1205 Olivia Avenue, Ann Arbor, MI 48104
Local realty services provided by:Better Homes and Gardens Real Estate Connections
1205 Olivia Avenue,Ann Arbor, MI 48104
$1,145,000
- 6 Beds
- 3 Baths
- 3,649 sq. ft.
- Single family
- Active
Upcoming open houses
- Sun, Sep 0702:00 pm - 04:00 pm
Listed by:patricia eddy
Office:the charles reinhart company
MLS#:25044571
Source:MI_GRAR
Price summary
- Price:$1,145,000
- Price per sq. ft.:$398.54
About this home
Turnkey home in the heart of Burns Park, minute walk to the elementary school. Complete kitchen remodel in 2019 to include quartz countertops, stainless appliances, cork floors, breakfast bar, double oven, water filtration system,amazing vented exhaust fan.Lovely, open living room with unique updated fireplace, and a wall of floor-to-ceiling windows that open to the private front patio. Spacious formal dining room. Wood floors throughout the first floor. Great remodeled half bath and mud room leading to attached garage. Second floor with 3 bedrooms, remodeled full guest bath, remodeled primary suite with separte sitting room, full bath with laundry, soaking tub, dual sinks,heated floors. Wonderful family room with wall of bookshelves, door to large balcony. Third floor has 3 bedrooms, one which would be perfect for home office. Beautiful professionally landscaped corner lot, addtional detached garage. 2020-new roof,gutters, furnace. House completely rewired with new electrical panel. List of updates is amazing! Call LA for details.
Contact an agent
Home facts
- Year built:1918
- Listing ID #:25044571
- Added:2 day(s) ago
- Updated:September 07, 2025 at 03:12 PM
Rooms and interior
- Bedrooms:6
- Total bathrooms:3
- Full bathrooms:2
- Half bathrooms:1
- Living area:3,649 sq. ft.
Heating and cooling
- Heating:Forced Air
Structure and exterior
- Year built:1918
- Building area:3,649 sq. ft.
- Lot area:0.12 Acres
Schools
- High school:Pioneer High School
- Middle school:Tappan Middle School
- Elementary school:Burns Park Elementary School
Utilities
- Water:Public
Finances and disclosures
- Price:$1,145,000
- Price per sq. ft.:$398.54
- Tax amount:$10,837 (2025)
New listings near 1205 Olivia Avenue
- New
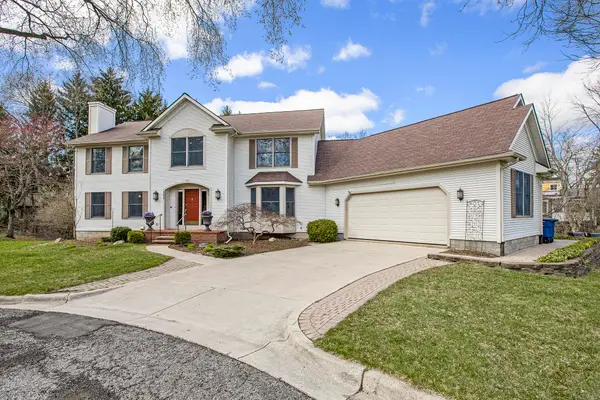 $1,149,900Active6 beds 5 baths3,470 sq. ft.
$1,149,900Active6 beds 5 baths3,470 sq. ft.3829 Waldenwood Drive, Ann Arbor, MI 48105
MLS# 25045732Listed by: REAL ESTATE ONE INC - New
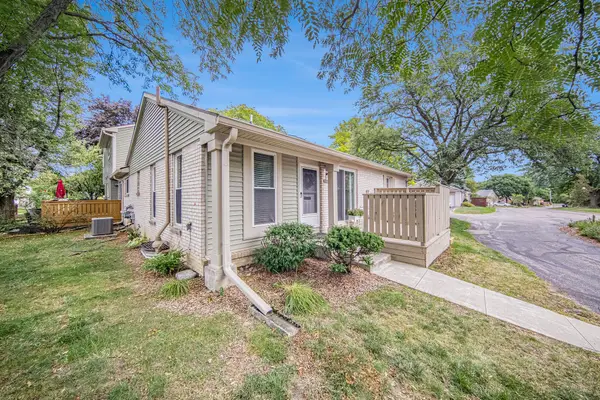 $267,000Active3 beds 1 baths1,520 sq. ft.
$267,000Active3 beds 1 baths1,520 sq. ft.2918 W Whittier Court, Ann Arbor, MI 48104
MLS# 25045710Listed by: THE CHARLES REINHART COMPANY - Open Sun, 1 to 3pmNew
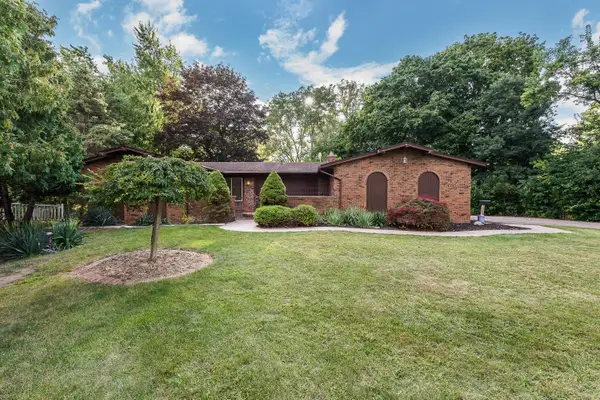 $350,000Active3 beds 2 baths2,087 sq. ft.
$350,000Active3 beds 2 baths2,087 sq. ft.1085 Harold Circle, Ann Arbor, MI 48103
MLS# 25044898Listed by: THE CHARLES REINHART COMPANY - New
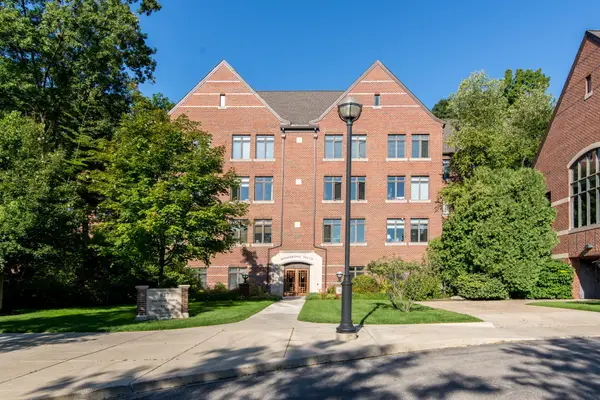 $525,000Active2 beds 2 baths1,524 sq. ft.
$525,000Active2 beds 2 baths1,524 sq. ft.827 Asa Gray Drive #354, Ann Arbor, MI 48105
MLS# 25044998Listed by: THE CHARLES REINHART COMPANY - New
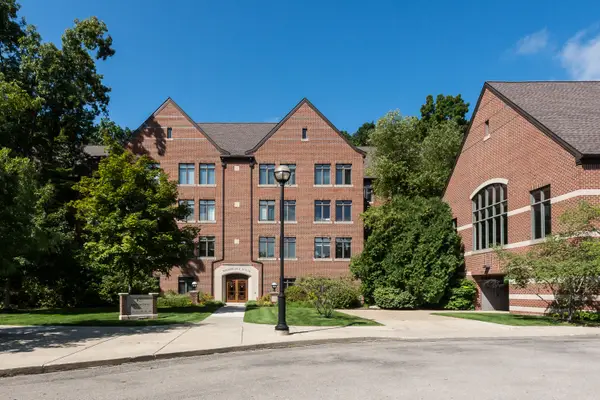 $495,000Active2 beds 2 baths1,274 sq. ft.
$495,000Active2 beds 2 baths1,274 sq. ft.827 Asa Gray Drive #457, Ann Arbor, MI 48105
MLS# 25045665Listed by: REAL ESTATE ONE INC - New
 $275,000Active3 beds 2 baths1,401 sq. ft.
$275,000Active3 beds 2 baths1,401 sq. ft.3252 Bolgos Circle, Ann Arbor, MI 48105
MLS# 25045611Listed by: WASHTENAW REALTY - Open Sun, 12 to 2pmNew
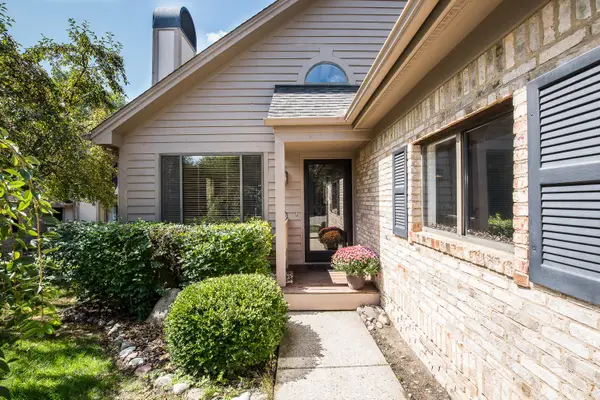 $369,900Active2 beds 3 baths1,867 sq. ft.
$369,900Active2 beds 3 baths1,867 sq. ft.2020 Audubon Drive, Ann Arbor, MI 48103
MLS# 25045574Listed by: THE CHARLES REINHART COMPANY - Open Sun, 1 to 3pmNew
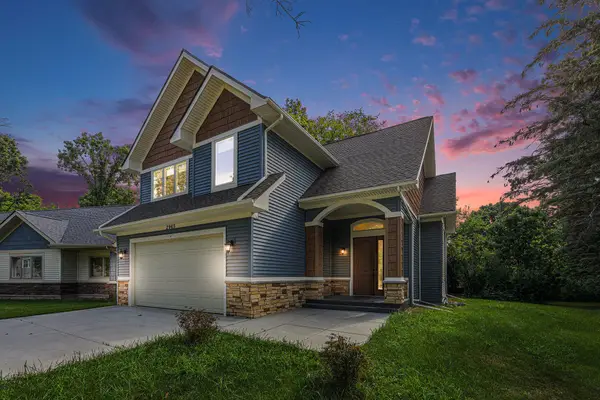 $706,000Active3 beds 3 baths1,555 sq. ft.
$706,000Active3 beds 3 baths1,555 sq. ft.2965 Kimberley Road, Ann Arbor, MI 48104
MLS# 25045540Listed by: REAL ESTATE ONE INC - Open Sun, 2 to 4pmNew
 $560,000Active4 beds 4 baths2,615 sq. ft.
$560,000Active4 beds 4 baths2,615 sq. ft.2370 Earl Shaffer Court, Ann Arbor, MI 48105
MLS# 25045510Listed by: THE CHARLES REINHART COMPANY - New
 $600,000Active3 beds 2 baths1,094 sq. ft.
$600,000Active3 beds 2 baths1,094 sq. ft.220 S Seventh Street, Ann Arbor, MI 48103
MLS# 25044341Listed by: THE CHARLES REINHART COMPANY
