2658 White Oak Drive, Ann Arbor, MI 48103
Local realty services provided by:Better Homes and Gardens Real Estate Connections
2658 White Oak Drive,Ann Arbor, MI 48103
$925,000
- 5 Beds
- 4 Baths
- 5,173 sq. ft.
- Single family
- Active
Listed by:brent flewelling
Office:the charles reinhart company
MLS#:25044436
Source:MI_GRAR
Price summary
- Price:$925,000
- Price per sq. ft.:$266.34
- Monthly HOA dues:$19
About this home
Elegant, brick residence just minutes from downtown Ann Arbor, nestled near Skyline High and the scenic Huron River. The soaring vaulted great room with wood-burning fireplace welcomes you with warmth and light, flowing into a sunlit, eat-in kitchen perfect for gathering. A private main-floor study is ideal for those working from home and a convenient first floor laundry add to the thoughtful design. Upstairs, the serene primary suite offers tray ceilings, dual walk-in closets, and a spa-like bath with soaking tub, dual vanities, and separate shower. The fully finished walkout basement boasts an expansive recreation room, kitchenette, full bath, private bedroom and lots of storage space - ideal for guests or multigenerational living. Enjoy the tranquility of a lush, private backyard and the convenience of a 3-car garage and newer driveway. Close to M-14 and US-23 for easy commuting!
Contact an agent
Home facts
- Year built:1994
- Listing ID #:25044436
- Added:4 day(s) ago
- Updated:September 07, 2025 at 03:12 PM
Rooms and interior
- Bedrooms:5
- Total bathrooms:4
- Full bathrooms:3
- Half bathrooms:1
- Living area:5,173 sq. ft.
Heating and cooling
- Heating:Forced Air
Structure and exterior
- Year built:1994
- Building area:5,173 sq. ft.
- Lot area:0.46 Acres
Utilities
- Water:Public
Finances and disclosures
- Price:$925,000
- Price per sq. ft.:$266.34
- Tax amount:$20,072 (2025)
New listings near 2658 White Oak Drive
- New
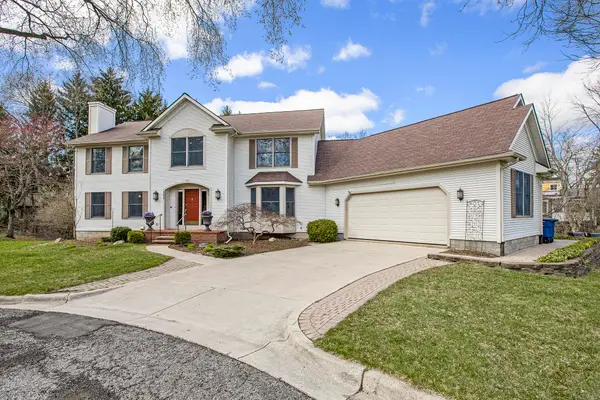 $1,149,900Active6 beds 5 baths3,470 sq. ft.
$1,149,900Active6 beds 5 baths3,470 sq. ft.3829 Waldenwood Drive, Ann Arbor, MI 48105
MLS# 25045732Listed by: REAL ESTATE ONE INC - New
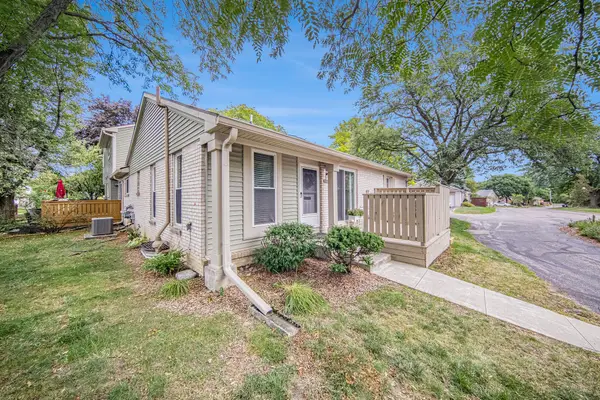 $267,000Active3 beds 1 baths1,520 sq. ft.
$267,000Active3 beds 1 baths1,520 sq. ft.2918 W Whittier Court, Ann Arbor, MI 48104
MLS# 25045710Listed by: THE CHARLES REINHART COMPANY - Open Sun, 1 to 3pmNew
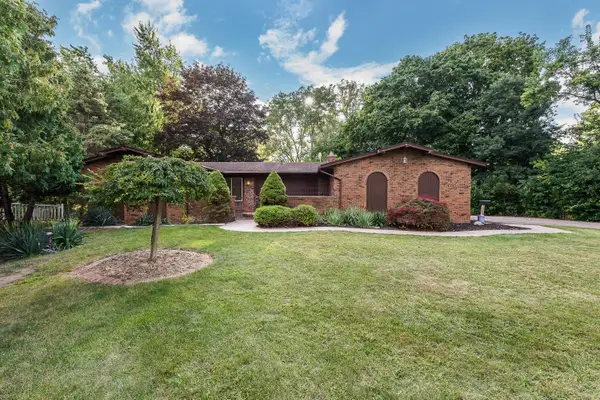 $350,000Active3 beds 2 baths2,087 sq. ft.
$350,000Active3 beds 2 baths2,087 sq. ft.1085 Harold Circle, Ann Arbor, MI 48103
MLS# 25044898Listed by: THE CHARLES REINHART COMPANY - New
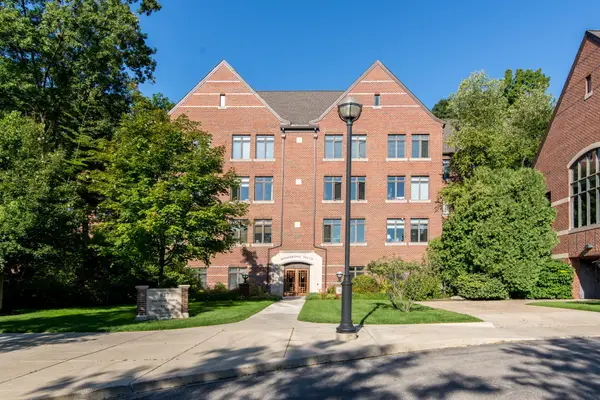 $525,000Active2 beds 2 baths1,524 sq. ft.
$525,000Active2 beds 2 baths1,524 sq. ft.827 Asa Gray Drive #354, Ann Arbor, MI 48105
MLS# 25044998Listed by: THE CHARLES REINHART COMPANY - New
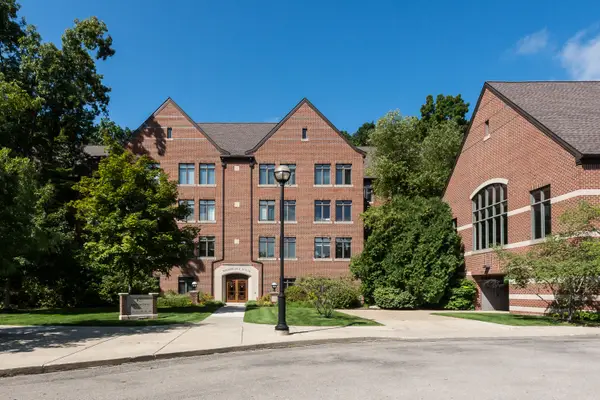 $495,000Active2 beds 2 baths1,274 sq. ft.
$495,000Active2 beds 2 baths1,274 sq. ft.827 Asa Gray Drive #457, Ann Arbor, MI 48105
MLS# 25045665Listed by: REAL ESTATE ONE INC - New
 $275,000Active3 beds 2 baths1,401 sq. ft.
$275,000Active3 beds 2 baths1,401 sq. ft.3252 Bolgos Circle, Ann Arbor, MI 48105
MLS# 25045611Listed by: WASHTENAW REALTY - Open Sun, 12 to 2pmNew
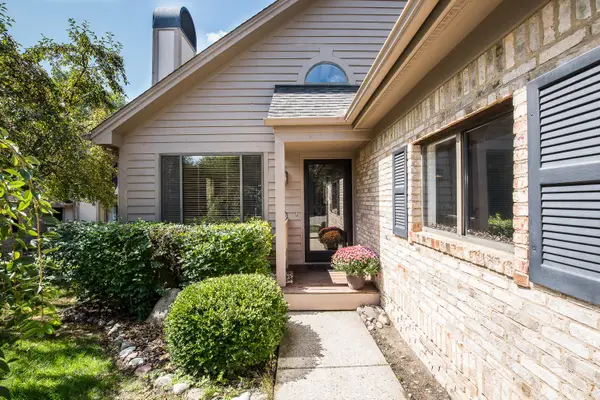 $369,900Active2 beds 3 baths1,867 sq. ft.
$369,900Active2 beds 3 baths1,867 sq. ft.2020 Audubon Drive, Ann Arbor, MI 48103
MLS# 25045574Listed by: THE CHARLES REINHART COMPANY - Open Sun, 1 to 3pmNew
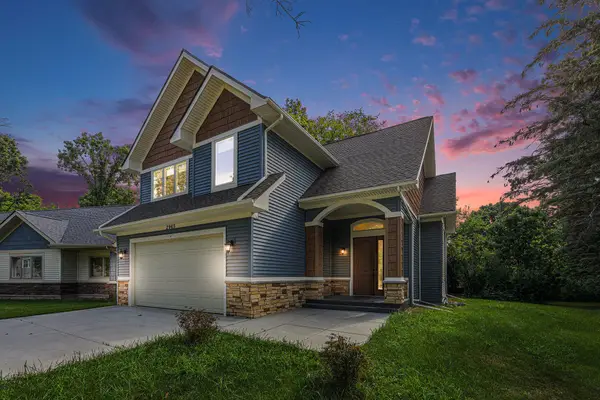 $706,000Active3 beds 3 baths1,555 sq. ft.
$706,000Active3 beds 3 baths1,555 sq. ft.2965 Kimberley Road, Ann Arbor, MI 48104
MLS# 25045540Listed by: REAL ESTATE ONE INC - Open Sun, 2 to 4pmNew
 $560,000Active4 beds 4 baths2,615 sq. ft.
$560,000Active4 beds 4 baths2,615 sq. ft.2370 Earl Shaffer Court, Ann Arbor, MI 48105
MLS# 25045510Listed by: THE CHARLES REINHART COMPANY - New
 $600,000Active3 beds 2 baths1,094 sq. ft.
$600,000Active3 beds 2 baths1,094 sq. ft.220 S Seventh Street, Ann Arbor, MI 48103
MLS# 25044341Listed by: THE CHARLES REINHART COMPANY
