2790 White Oak Drive, Ann Arbor, MI 48103
Local realty services provided by:Better Homes and Gardens Real Estate Connections
Upcoming open houses
- Sun, Sep 0702:00 pm - 04:00 pm
Listed by:michal porath
Office:the charles reinhart company
MLS#:25045000
Source:MI_GRAR
Price summary
- Price:$925,000
- Price per sq. ft.:$351.84
About this home
Well designed, Newport Hills area contemporary features a spacious, first-floor primary suite and study, great room with gas fireplace, cathedral ceilings & new skylights & a lovely sunroom to enjoy the beauty of your surrounding low maintenance, lush landscape. The remodeled kitchen with Kraftmaid cabinetry, quartz counters, garden
window & hickory flooring has an adjoining dining area and access to the upgraded deck. Large main level laundry with two huge closets for additional pantry & utility. Upstairs are 3 generous sized bedrooms & a full bath. The basement has a partly finished rec room, additional half bath, walk-in closet & huge areas for storage, workshop (workbench included) & hobbies. Geothermal heating/cooling, solar panels for energy savings(Home Energy Score of 10.!) LED lighting, generator, electric car charger & circular driveway all add to comfort & convenience. Easy walk to Skyline HS, the trails in Bird Hills & Barton Park on the river. Five minute drive to downtown, Kerrytown/Farmer's Market Plum Market, & highways. Download Home Energy report at stream.a2gov.org.
Contact an agent
Home facts
- Year built:1992
- Listing ID #:25045000
- Added:3 day(s) ago
- Updated:September 07, 2025 at 07:30 AM
Rooms and interior
- Bedrooms:4
- Total bathrooms:4
- Full bathrooms:2
- Half bathrooms:2
- Living area:3,337 sq. ft.
Heating and cooling
- Heating:Forced Air
Structure and exterior
- Year built:1992
- Building area:3,337 sq. ft.
- Lot area:0.71 Acres
Schools
- High school:Skyline High School
- Middle school:Forsythe Middle School
- Elementary school:Wines Elementary School
Utilities
- Water:Extra Well, Public
Finances and disclosures
- Price:$925,000
- Price per sq. ft.:$351.84
- Tax amount:$17,872 (2025)
New listings near 2790 White Oak Drive
- New
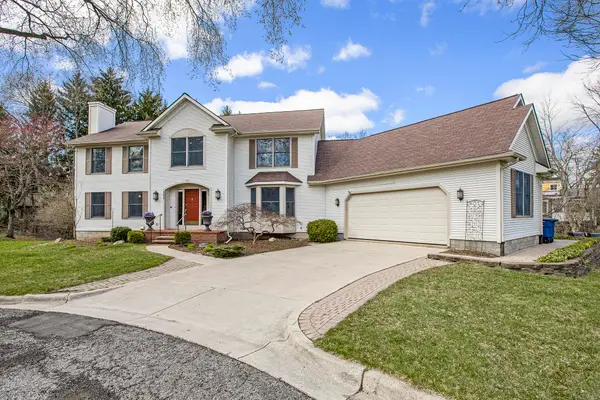 $1,149,900Active6 beds 5 baths3,470 sq. ft.
$1,149,900Active6 beds 5 baths3,470 sq. ft.3829 Waldenwood Drive, Ann Arbor, MI 48105
MLS# 25045732Listed by: REAL ESTATE ONE INC - New
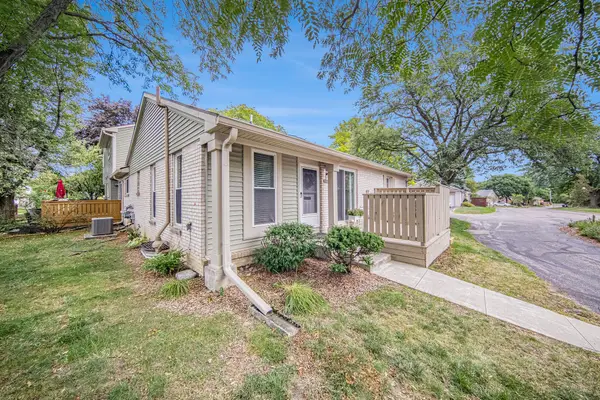 $267,000Active3 beds 1 baths1,520 sq. ft.
$267,000Active3 beds 1 baths1,520 sq. ft.2918 W Whittier Court, Ann Arbor, MI 48104
MLS# 25045710Listed by: THE CHARLES REINHART COMPANY - New
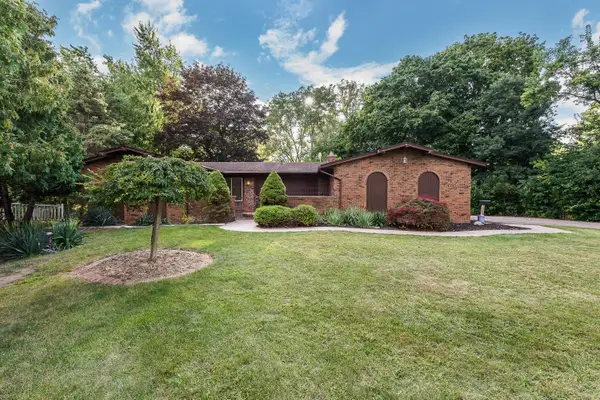 $350,000Active3 beds 2 baths2,087 sq. ft.
$350,000Active3 beds 2 baths2,087 sq. ft.1085 Harold Circle, Ann Arbor, MI 48103
MLS# 25044898Listed by: THE CHARLES REINHART COMPANY - New
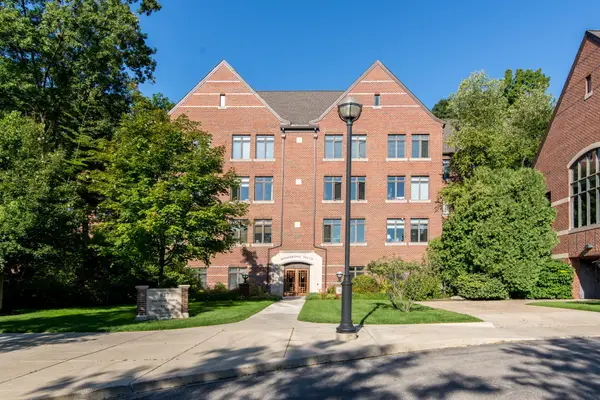 $525,000Active2 beds 2 baths1,524 sq. ft.
$525,000Active2 beds 2 baths1,524 sq. ft.827 Asa Gray Drive #354, Ann Arbor, MI 48105
MLS# 25044998Listed by: THE CHARLES REINHART COMPANY - New
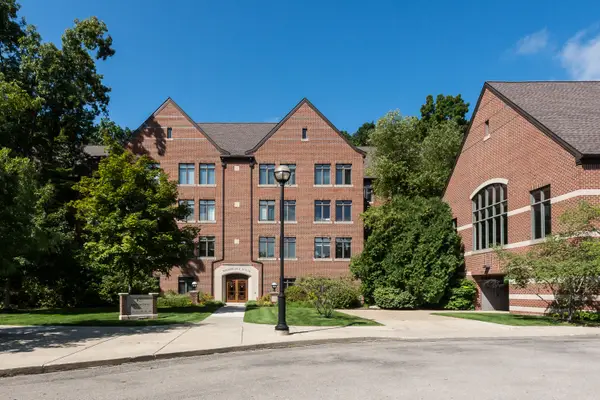 $495,000Active2 beds 2 baths1,274 sq. ft.
$495,000Active2 beds 2 baths1,274 sq. ft.827 Asa Gray Drive #457, Ann Arbor, MI 48105
MLS# 25045665Listed by: REAL ESTATE ONE INC - New
 $275,000Active3 beds 2 baths1,401 sq. ft.
$275,000Active3 beds 2 baths1,401 sq. ft.3252 Bolgos Circle, Ann Arbor, MI 48105
MLS# 25045611Listed by: WASHTENAW REALTY - New
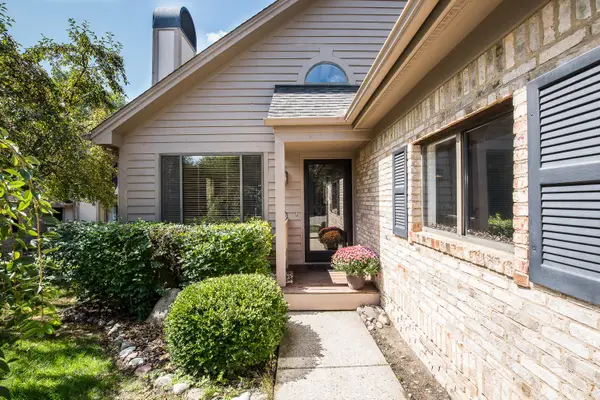 $369,900Active2 beds 3 baths1,867 sq. ft.
$369,900Active2 beds 3 baths1,867 sq. ft.2020 Audubon Drive, Ann Arbor, MI 48103
MLS# 25045574Listed by: THE CHARLES REINHART COMPANY - New
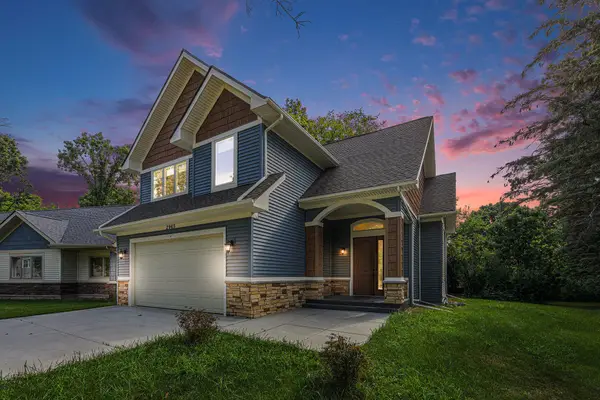 $706,000Active3 beds 3 baths1,555 sq. ft.
$706,000Active3 beds 3 baths1,555 sq. ft.2965 Kimberley Road, Ann Arbor, MI 48104
MLS# 25045540Listed by: REAL ESTATE ONE INC - Open Sun, 2 to 4pmNew
 $560,000Active4 beds 4 baths2,615 sq. ft.
$560,000Active4 beds 4 baths2,615 sq. ft.2370 Earl Shaffer Court, Ann Arbor, MI 48105
MLS# 25045510Listed by: THE CHARLES REINHART COMPANY - New
 $600,000Active3 beds 2 baths1,094 sq. ft.
$600,000Active3 beds 2 baths1,094 sq. ft.220 S Seventh Street, Ann Arbor, MI 48103
MLS# 25044341Listed by: THE CHARLES REINHART COMPANY
