2856 Ridington Road, Ann Arbor, MI 48105
Local realty services provided by:Better Homes and Gardens Real Estate Connections
2856 Ridington Road,Ann Arbor, MI 48105
$525,000
- 4 Beds
- 3 Baths
- 2,269 sq. ft.
- Condominium
- Active
Upcoming open houses
- Sun, Sep 0701:30 pm - 03:00 pm
Listed by:justine anthony
Office:the charles reinhart company
MLS#:25043781
Source:MI_GRAR
Price summary
- Price:$525,000
- Price per sq. ft.:$289.1
- Monthly HOA dues:$520
About this home
Great value in North Oaks! This three story townhouse offers an excellent floorplan with great separation of spaces, functionality, and room to gather. This unit boasts an entry level study or fourth bedroom for flexibility plus three light and bright bedrooms up on the third floor. Primary bedroom has large walk in closet and huge standing tiled shower. A generous & clean hall bath is shared by second and third bedroom. The main level living area and kitchen feature engineered hardwood floors and a large quartz island with room for four barstools and tons of prep space. Two car attached garage provides even more room for storage, and all mechanicals and appliances are just six years old. North Oaks also offers a lovely clubhouse and pool, with a well equipped gym. Come enjoy low maintenance condo living in this prime location on Ann Arbor's north side! Home Energy Score of 8! Download the report at https://hescore-pnnl-label-pr.s3.amazonaws.com/hes_label_607736_f150d8e4-a860-4d7a-ac72-a1cb0eedd29a.pdf
Contact an agent
Home facts
- Year built:2018
- Listing ID #:25043781
- Added:10 day(s) ago
- Updated:September 07, 2025 at 05:46 PM
Rooms and interior
- Bedrooms:4
- Total bathrooms:3
- Full bathrooms:2
- Half bathrooms:1
- Living area:2,269 sq. ft.
Heating and cooling
- Heating:Forced Air
Structure and exterior
- Year built:2018
- Building area:2,269 sq. ft.
- Lot area:0.02 Acres
Schools
- High school:Skyline High School
- Middle school:Clague Middle School
- Elementary school:Logan Elementary School
Utilities
- Water:Public
Finances and disclosures
- Price:$525,000
- Price per sq. ft.:$289.1
- Tax amount:$12,508 (2024)
New listings near 2856 Ridington Road
- New
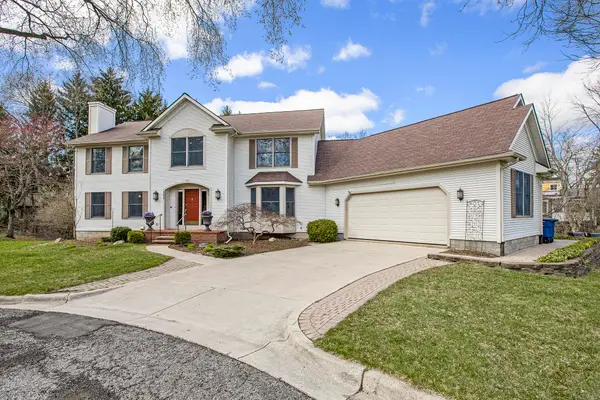 $1,149,900Active6 beds 5 baths3,470 sq. ft.
$1,149,900Active6 beds 5 baths3,470 sq. ft.3829 Waldenwood Drive, Ann Arbor, MI 48105
MLS# 25045732Listed by: REAL ESTATE ONE INC - New
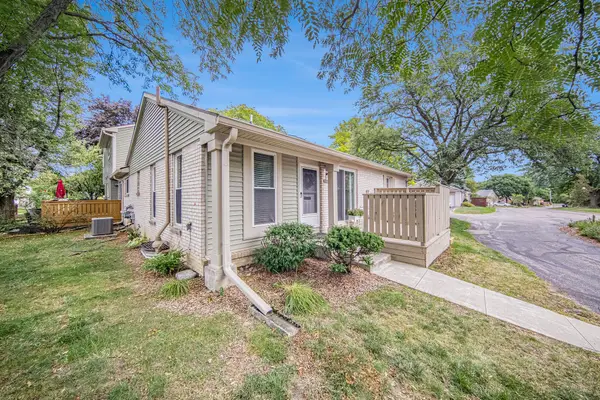 $267,000Active3 beds 1 baths1,520 sq. ft.
$267,000Active3 beds 1 baths1,520 sq. ft.2918 W Whittier Court, Ann Arbor, MI 48104
MLS# 25045710Listed by: THE CHARLES REINHART COMPANY - Open Sun, 1 to 3pmNew
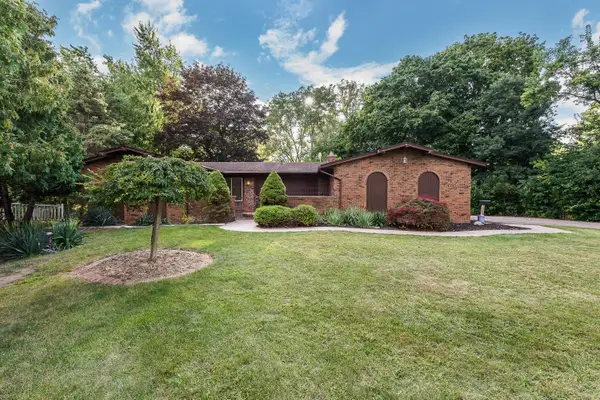 $350,000Active3 beds 2 baths2,087 sq. ft.
$350,000Active3 beds 2 baths2,087 sq. ft.1085 Harold Circle, Ann Arbor, MI 48103
MLS# 25044898Listed by: THE CHARLES REINHART COMPANY - New
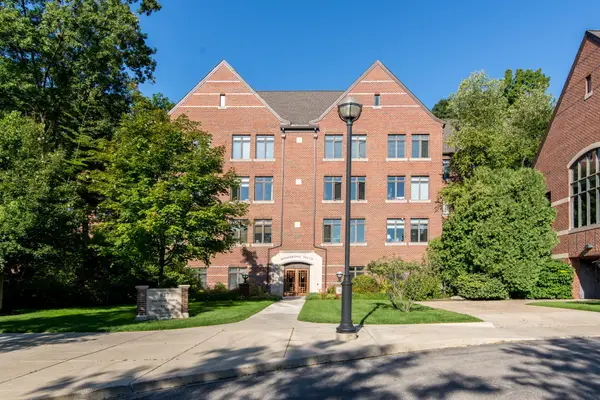 $525,000Active2 beds 2 baths1,524 sq. ft.
$525,000Active2 beds 2 baths1,524 sq. ft.827 Asa Gray Drive #354, Ann Arbor, MI 48105
MLS# 25044998Listed by: THE CHARLES REINHART COMPANY - New
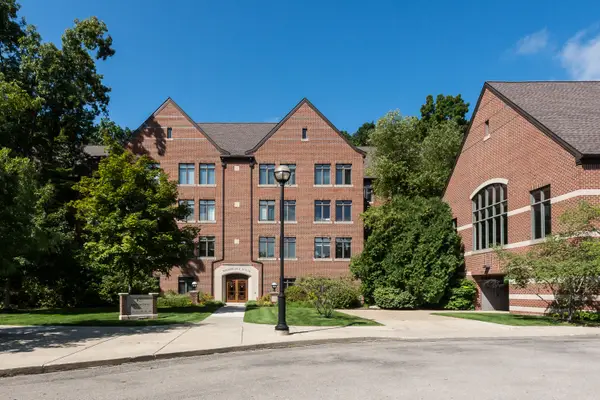 $495,000Active2 beds 2 baths1,274 sq. ft.
$495,000Active2 beds 2 baths1,274 sq. ft.827 Asa Gray Drive #457, Ann Arbor, MI 48105
MLS# 25045665Listed by: REAL ESTATE ONE INC - New
 $275,000Active3 beds 2 baths1,401 sq. ft.
$275,000Active3 beds 2 baths1,401 sq. ft.3252 Bolgos Circle, Ann Arbor, MI 48105
MLS# 25045611Listed by: WASHTENAW REALTY - Open Sun, 12 to 2pmNew
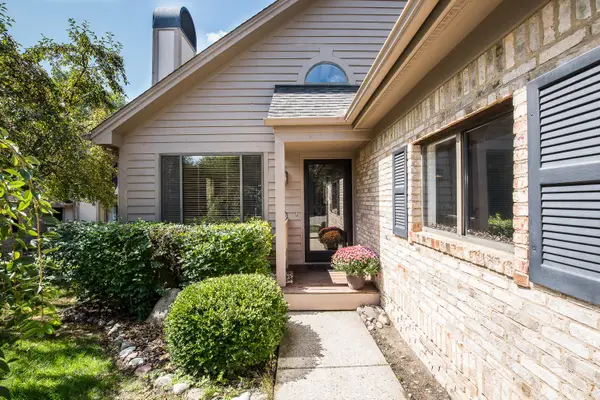 $369,900Active2 beds 3 baths1,867 sq. ft.
$369,900Active2 beds 3 baths1,867 sq. ft.2020 Audubon Drive, Ann Arbor, MI 48103
MLS# 25045574Listed by: THE CHARLES REINHART COMPANY - Open Sun, 1 to 3pmNew
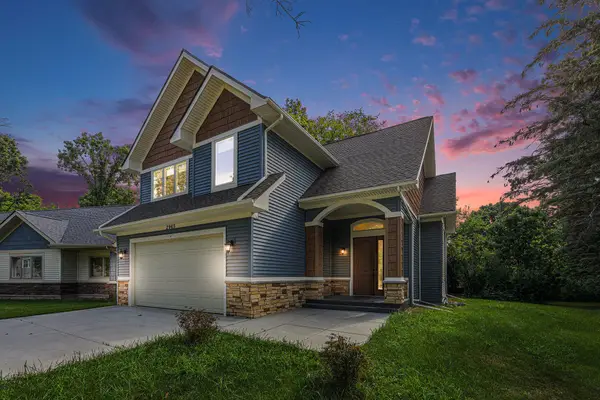 $706,000Active3 beds 3 baths1,555 sq. ft.
$706,000Active3 beds 3 baths1,555 sq. ft.2965 Kimberley Road, Ann Arbor, MI 48104
MLS# 25045540Listed by: REAL ESTATE ONE INC - Open Sun, 2 to 4pmNew
 $560,000Active4 beds 4 baths2,615 sq. ft.
$560,000Active4 beds 4 baths2,615 sq. ft.2370 Earl Shaffer Court, Ann Arbor, MI 48105
MLS# 25045510Listed by: THE CHARLES REINHART COMPANY - New
 $600,000Active3 beds 2 baths1,094 sq. ft.
$600,000Active3 beds 2 baths1,094 sq. ft.220 S Seventh Street, Ann Arbor, MI 48103
MLS# 25044341Listed by: THE CHARLES REINHART COMPANY
