718 Indianola Avenue, Ann Arbor, MI 48105
Local realty services provided by:Better Homes and Gardens Real Estate Connections
Listed by:michael barbour
Office:berkshire hathaway homeservice
MLS#:25044841
Source:MI_GRAR
Price summary
- Price:$525,000
- Price per sq. ft.:$436.77
About this home
Quintessential Ann Arbor living! A truly idyllic 3BR, 2BA Cape Cod on the Northside of Ann Arbor paints the portrait of timeless charm and refined design. Step inside and you're greeted by rich hardwood flooring throughout, vaulted ceilings with rustic beams, a spacious living room anchored by a stone fireplace all to set the right mood. The formal dining room flows seamlessly into a chef's kitchen featuring granite countertops, stainless steel appliances, and classic subway tile. On the first floor, a full bath with marble finishes offers both style and convenience. Upstairs, two bright bedrooms each boast a walk-in closet, tall ceilings, and share an updated full bath. New carpeting in the primary and hardwood flooring in the second bedroom ('20). The lower level adds even more flexibility with a spacious third bedroom and second flex space ideal for a home office, guest suite, or family space. And when it's time to unwind, step out onto your dime-a-dozen front porch, spacious side deck, or your beautiful yard tucked away in a newly installed privacy fence with a regraded yard. 1 car garage, second carport space, and sizable drive provide ample room for family and friends. You are moments away from nearby parks, nature preserves, and the iconic Huron River. Walkable to the Michigan hospital and the best of downtown. Highlights include: New Water Heater ('25), New HVAC ('25), New Dishwasher ('23). Don't miss your chance to step inside this magical retreat!
Contact an agent
Home facts
- Year built:1951
- Listing ID #:25044841
- Added:3 day(s) ago
- Updated:September 07, 2025 at 10:19 AM
Rooms and interior
- Bedrooms:3
- Total bathrooms:2
- Full bathrooms:2
- Living area:1,602 sq. ft.
Heating and cooling
- Heating:Forced Air
Structure and exterior
- Year built:1951
- Building area:1,602 sq. ft.
- Lot area:0.14 Acres
Schools
- High school:Skyline High School
- Middle school:Clague Middle School
- Elementary school:Northside Elementary School
Utilities
- Water:Public
Finances and disclosures
- Price:$525,000
- Price per sq. ft.:$436.77
- Tax amount:$8,610 (2016)
New listings near 718 Indianola Avenue
- New
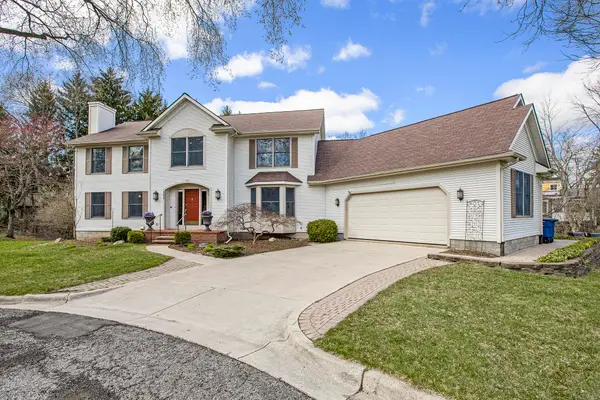 $1,149,900Active6 beds 5 baths3,470 sq. ft.
$1,149,900Active6 beds 5 baths3,470 sq. ft.3829 Waldenwood Drive, Ann Arbor, MI 48105
MLS# 25045732Listed by: REAL ESTATE ONE INC - New
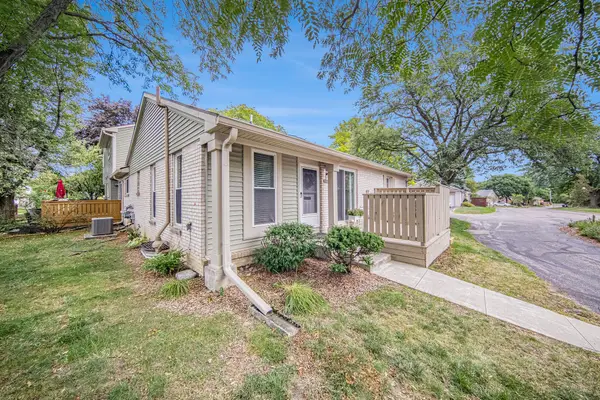 $267,000Active3 beds 1 baths1,520 sq. ft.
$267,000Active3 beds 1 baths1,520 sq. ft.2918 W Whittier Court, Ann Arbor, MI 48104
MLS# 25045710Listed by: THE CHARLES REINHART COMPANY - New
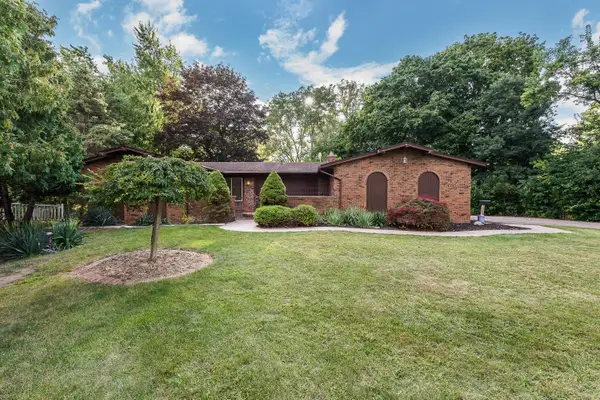 $350,000Active3 beds 2 baths2,087 sq. ft.
$350,000Active3 beds 2 baths2,087 sq. ft.1085 Harold Circle, Ann Arbor, MI 48103
MLS# 25044898Listed by: THE CHARLES REINHART COMPANY - New
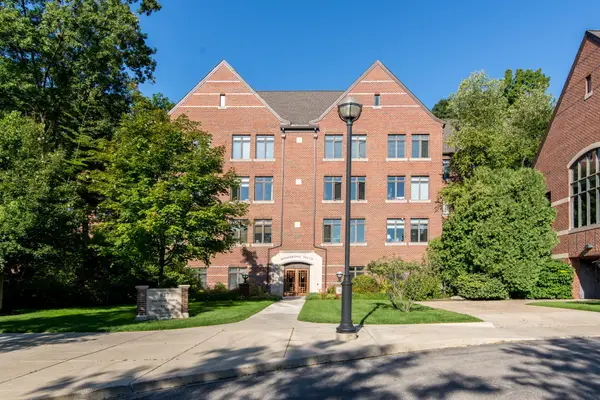 $525,000Active2 beds 2 baths1,524 sq. ft.
$525,000Active2 beds 2 baths1,524 sq. ft.827 Asa Gray Drive #354, Ann Arbor, MI 48105
MLS# 25044998Listed by: THE CHARLES REINHART COMPANY - New
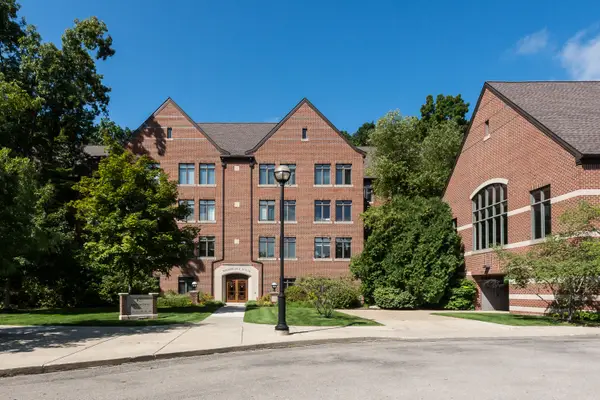 $495,000Active2 beds 2 baths1,274 sq. ft.
$495,000Active2 beds 2 baths1,274 sq. ft.827 Asa Gray Drive #457, Ann Arbor, MI 48105
MLS# 25045665Listed by: REAL ESTATE ONE INC - New
 $275,000Active3 beds 2 baths1,401 sq. ft.
$275,000Active3 beds 2 baths1,401 sq. ft.3252 Bolgos Circle, Ann Arbor, MI 48105
MLS# 25045611Listed by: WASHTENAW REALTY - New
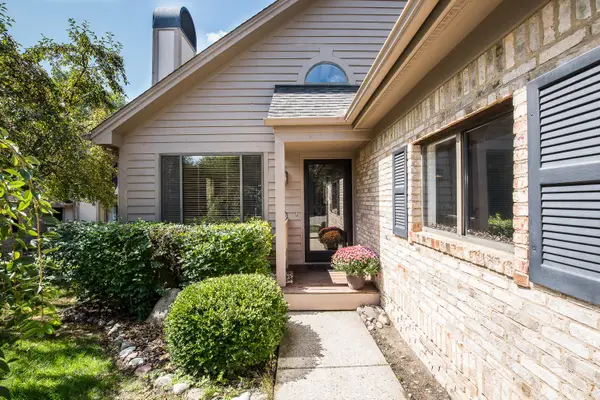 $369,900Active2 beds 3 baths1,867 sq. ft.
$369,900Active2 beds 3 baths1,867 sq. ft.2020 Audubon Drive, Ann Arbor, MI 48103
MLS# 25045574Listed by: THE CHARLES REINHART COMPANY - New
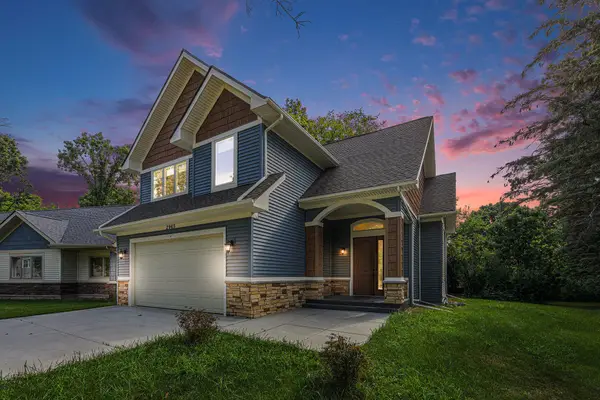 $706,000Active3 beds 3 baths1,555 sq. ft.
$706,000Active3 beds 3 baths1,555 sq. ft.2965 Kimberley Road, Ann Arbor, MI 48104
MLS# 25045540Listed by: REAL ESTATE ONE INC - Open Sun, 2 to 4pmNew
 $560,000Active4 beds 4 baths2,615 sq. ft.
$560,000Active4 beds 4 baths2,615 sq. ft.2370 Earl Shaffer Court, Ann Arbor, MI 48105
MLS# 25045510Listed by: THE CHARLES REINHART COMPANY - New
 $600,000Active3 beds 2 baths1,094 sq. ft.
$600,000Active3 beds 2 baths1,094 sq. ft.220 S Seventh Street, Ann Arbor, MI 48103
MLS# 25044341Listed by: THE CHARLES REINHART COMPANY
