162 Mountain View Circle, Branson West, MO 65737
Local realty services provided by:Better Homes and Gardens Real Estate Southwest Group

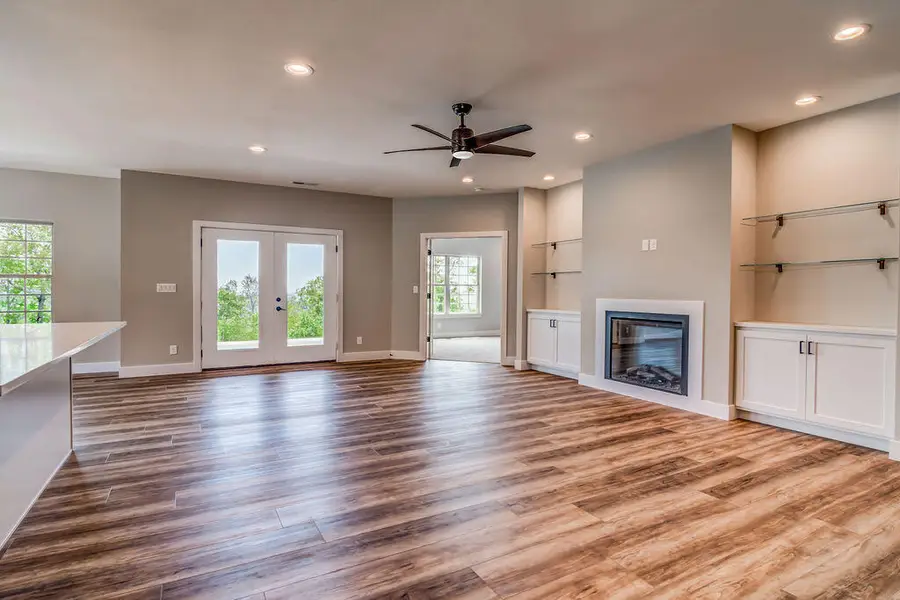
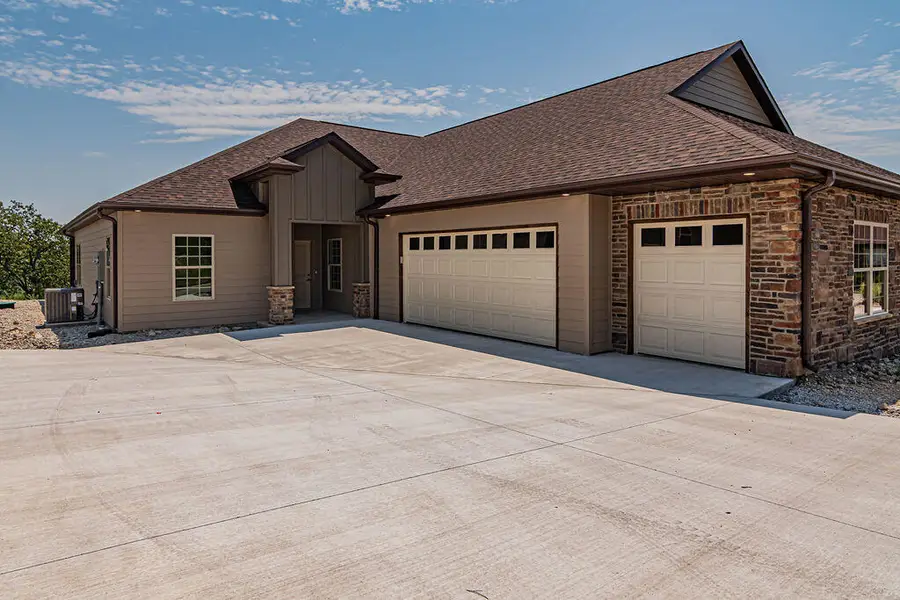
Listed by:la nora kay
Office:weichert, realtors-the griffin company
MLS#:60278705
Source:MO_GSBOR
162 Mountain View Circle,Branson West, MO 65737
$449,000
- 3 Beds
- 2 Baths
- 1,802 sq. ft.
- Single family
- Pending
Price summary
- Price:$449,000
- Price per sq. ft.:$249.17
- Monthly HOA dues:$173
About this home
Mountain View Patio Homes - Perfect for those wanting to enjoy single level living with 3 bedrooms, 2 baths. The floorplan features spacious Great Room for gathering with stylish finishes from the LTV to high decorative ceilings, recessed lighting, fireplace with shelving, granite and custom cabinetry with soft closing. Notice the Master Suite special design of huge closet and luxurious bath. The 3 car garage more room for golf cart or toys and storage. The Covered Patio is situated on the west side of home with views for miles of the Ozark Hills and Valleys and beautiful sunsets. There is no Common Area Dues, only the property Owners association dues of $173. monthly for amenities and maintenance of Stone Bridge Village, the home of LedgeStone Golf and Country Club, use of common areas from tennis, swimming, fitness and more and discount golf and other Member activities. The location of the development is easy access to services and attractions and Table Rock Lake. The Builder has a reputation of building quality homes with designer features throughout to enhance the well planned floorplan. (Taxes To Be Determined) This is the Left hand side of duplex.
Contact an agent
Home facts
- Year built:2025
- Listing Id #:60278705
- Added:253 day(s) ago
- Updated:August 15, 2025 at 07:30 AM
Rooms and interior
- Bedrooms:3
- Total bathrooms:2
- Full bathrooms:2
- Living area:1,802 sq. ft.
Heating and cooling
- Cooling:Central Air, Heat Pump
- Heating:Central, Heat Pump
Structure and exterior
- Year built:2025
- Building area:1,802 sq. ft.
- Lot area:0.17 Acres
Schools
- High school:Reeds Spring
- Middle school:Reeds Spring
- Elementary school:Reeds Spring
Finances and disclosures
- Price:$449,000
- Price per sq. ft.:$249.17
New listings near 162 Mountain View Circle
- New
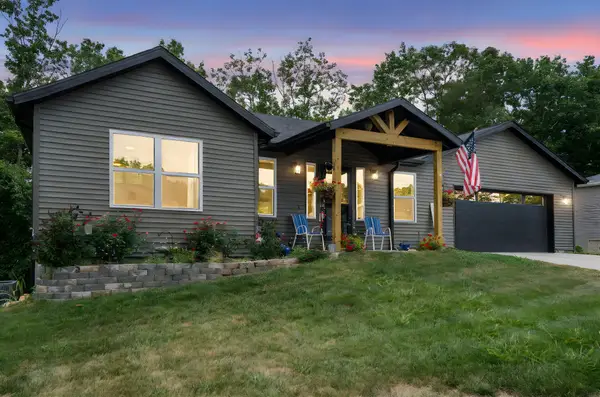 $410,000Active4 beds 3 baths2,233 sq. ft.
$410,000Active4 beds 3 baths2,233 sq. ft.213a N Catamount Boulevard, Branson West, MO 65737
MLS# 60302219Listed by: KELLER WILLIAMS TRI-LAKES - New
 $2,200,000Active6 beds 5 baths7,316 sq. ft.
$2,200,000Active6 beds 5 baths7,316 sq. ft.88 Lake Expressway Trail, Branson West, MO 65737
MLS# 60302170Listed by: KELLER WILLIAMS TRI-LAKES - New
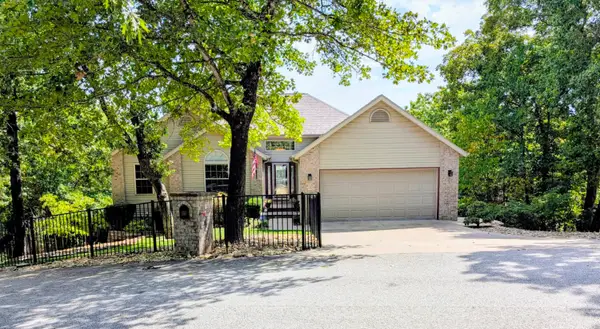 $524,700Active4 beds 3 baths2,944 sq. ft.
$524,700Active4 beds 3 baths2,944 sq. ft.148 Crown Drive, Branson West, MO 65737
MLS# 60302110Listed by: TABLE ROCK SUNSET PROPERTIES - New
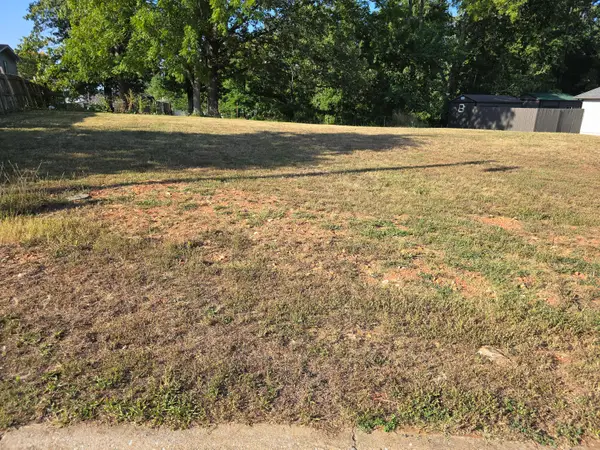 $36,500Active0.2 Acres
$36,500Active0.2 AcresLot 4 Echo Valley Circle, Reeds Spring, MO 65737
MLS# 60302004Listed by: TABLE ROCK'S BEST, REALTORS - Open Fri, 8 to 11pmNew
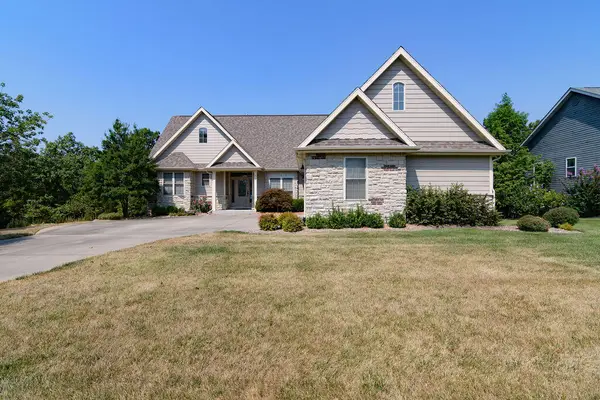 $439,900Active3 beds 3 baths2,324 sq. ft.
$439,900Active3 beds 3 baths2,324 sq. ft.955 Forest Lake Drive, Branson West, MO 65737
MLS# 60301916Listed by: WEICHERT, REALTORS-THE GRIFFIN COMPANY - New
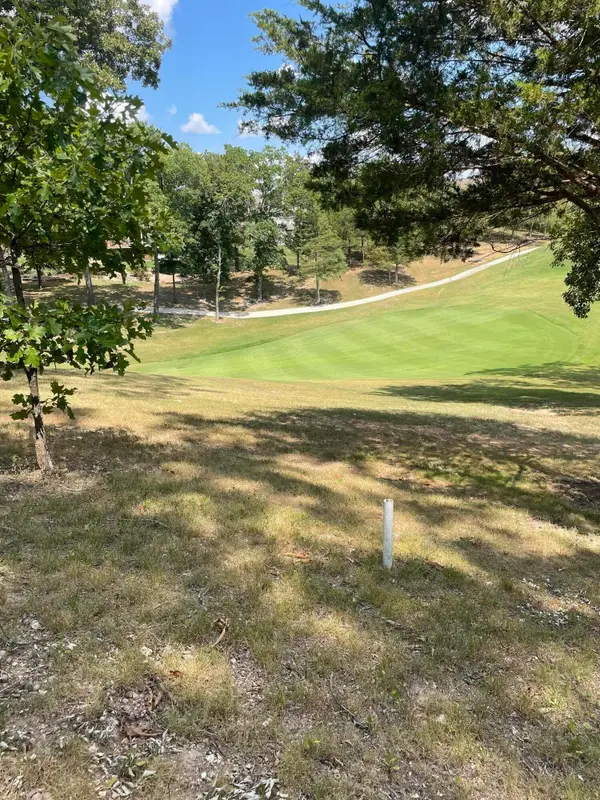 $25,000Active1 Acres
$25,000Active1 Acres1311 Stoney Creek Lane, Branson West, MO 65737
MLS# 60301917Listed by: REECENICHOLS -KIMBERLING CITY - Open Fri, 8 to 11pmNew
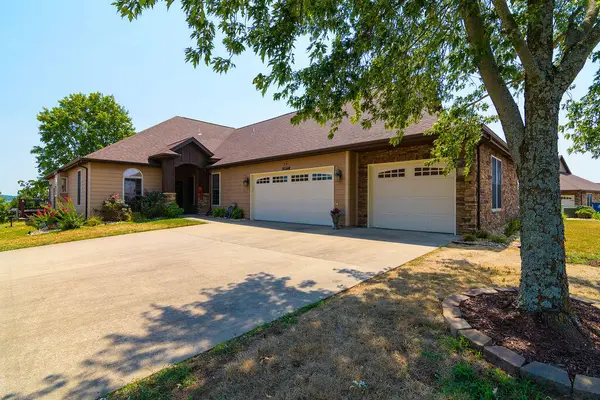 $484,000Active3 beds 2 baths2,219 sq. ft.
$484,000Active3 beds 2 baths2,219 sq. ft.25 Mountain View Court, Branson West, MO 65737
MLS# 60301826Listed by: WEICHERT, REALTORS-THE GRIFFIN COMPANY - New
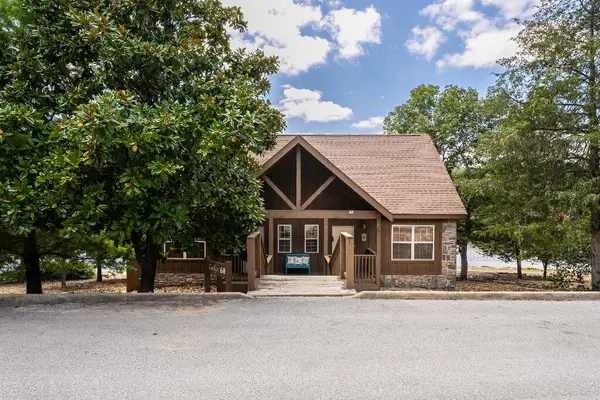 $299,500Active1 beds 2 baths847 sq. ft.
$299,500Active1 beds 2 baths847 sq. ft.51 Cantwell Lane #68b, Branson West, MO 65737
MLS# 60301813Listed by: LISTWITHFREEDOM.COM - New
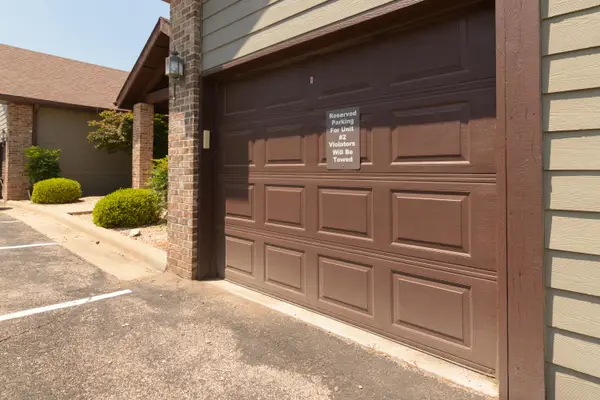 $276,000Active2 beds 2 baths1,375 sq. ft.
$276,000Active2 beds 2 baths1,375 sq. ft.1201 Golf Drive #2, Branson West, MO 65737
MLS# 60301654Listed by: WEICHERT, REALTORS-THE GRIFFIN COMPANY - New
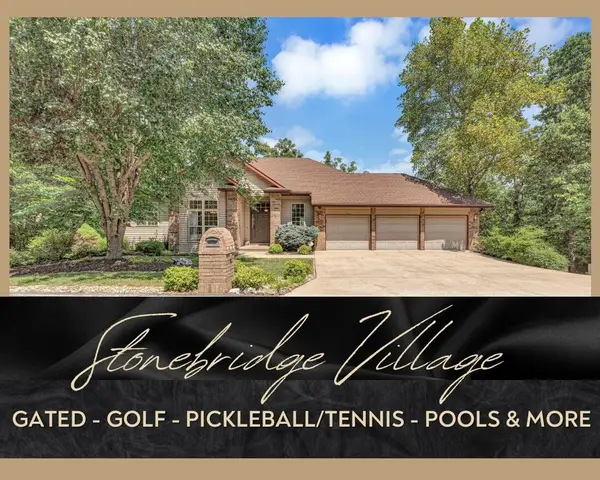 $585,000Active4 beds 2 baths2,977 sq. ft.
$585,000Active4 beds 2 baths2,977 sq. ft.836 Silvercliff Way, Branson West, MO 65737
MLS# 60301544Listed by: REECENICHOLS -KIMBERLING CITY

