1701 Cedar Ridge Way, Branson West, MO 65737
Local realty services provided by:Better Homes and Gardens Real Estate Southwest Group
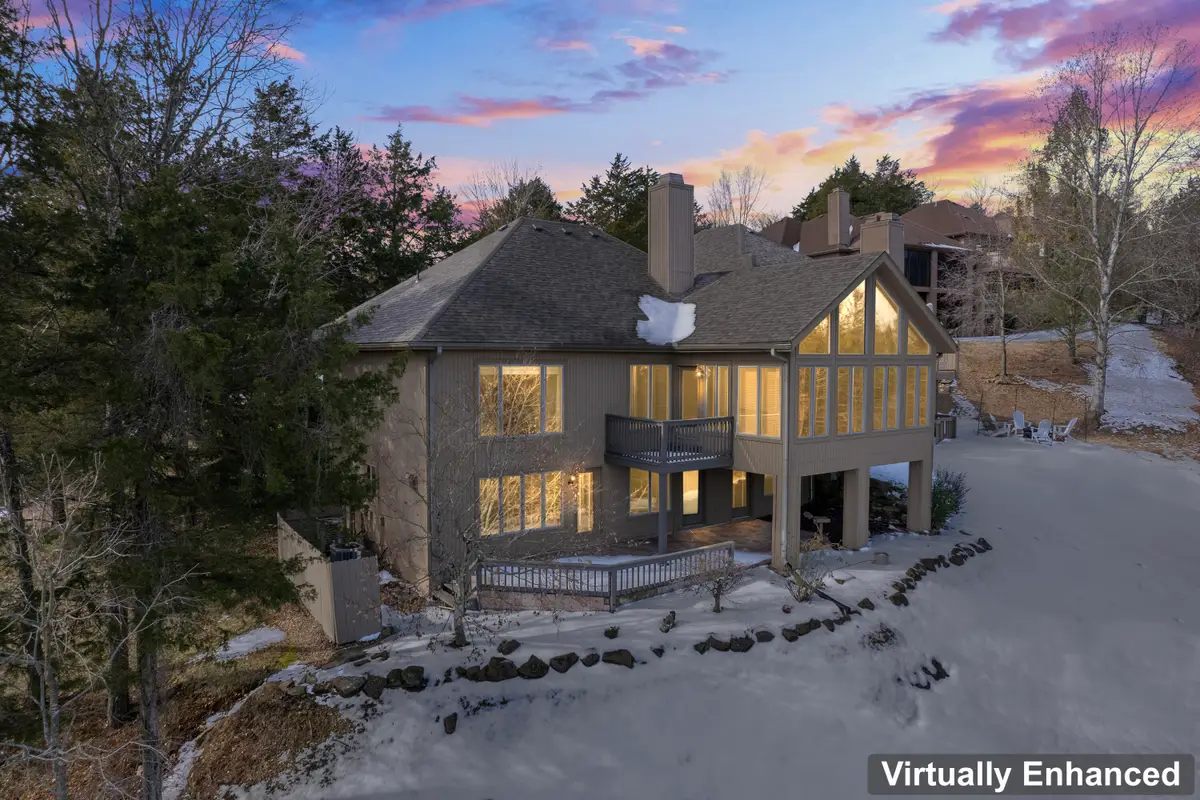
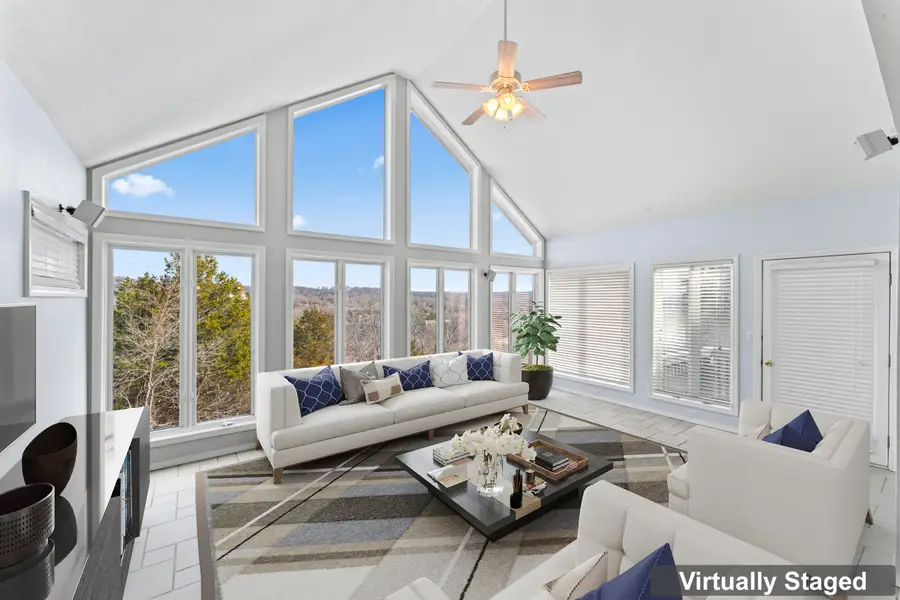
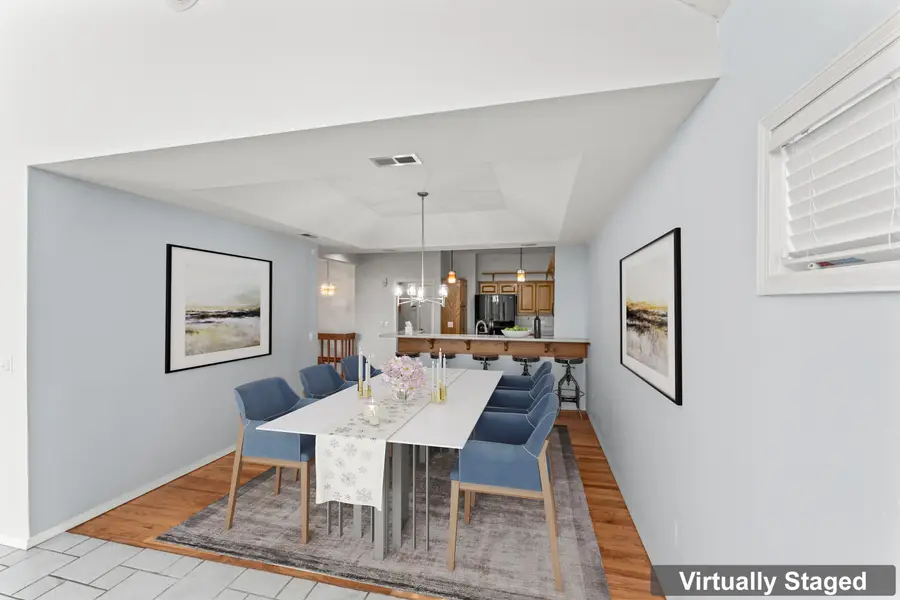
Listed by:carolyn s. mayhew
Office:mayhew realty group llc.
MLS#:60287911
Source:MO_GSBOR
1701 Cedar Ridge Way,Branson West, MO 65737
$424,750
- 3 Beds
- 3 Baths
- 2,953 sq. ft.
- Condominium
- Pending
Price summary
- Price:$424,750
- Price per sq. ft.:$143.84
- Monthly HOA dues:$165
About this home
Luxurious Corner-Lot Townhome in Premier StoneBridge VillageNestled in one of Branson West's most prestigious gated communities, this exquisite corner-lot townhome in StoneBridge Village offers the perfect blend of elegance, comfort, and convenience. With a brand-new roof (2024) and fresh interior and exterior paint (August 2024), this stunning home is move-in ready and meticulously maintained.Step inside and discover multiple living areas designed for relaxation and entertaining. The expanded sunroom, featuring a breathtaking wall of windows, invites you to take in the scenic beauty of the Ozarks. Cozy up by the fireplaces on cool evenings after a round of golf, creating the perfect ambiance for unwinding.The lower-level great room is a true showpiece, boasting a grand stone fireplace with a cedar mantle, built-in bookcases, custom cabinetry, and a built-in gun case. Whether you use it as a library, hobby room, or entertainment space, this room is designed to impress.The main level showcases gleaming hardwood floors and a beautifully appointed kitchen with ample cabinetry and a welcoming kitchen bar, perfect for casual dining. The long, flat driveway provides plenty of parking, making hosting guests a breeze.Living in StoneBridge Village means enjoying world-class amenities, including golf, tennis, pickleball, three pools, a fitness center, walking trails, and a vibrant social scene with events, a clubhouse, and a restaurant. Plus, with the property owners association fee of just $165/month and landscaping maintenance for $190/month, you'll never have to worry about lawn care--the pristine grounds are maintained for you.Experience the luxury, lifestyle, and breathtaking beauty of this premier community. Don't miss your chance to call this extraordinary townhome your own!
Contact an agent
Home facts
- Year built:1995
- Listing Id #:60287911
- Added:168 day(s) ago
- Updated:August 15, 2025 at 07:30 AM
Rooms and interior
- Bedrooms:3
- Total bathrooms:3
- Full bathrooms:3
- Living area:2,953 sq. ft.
Heating and cooling
- Cooling:Central Air, Heat Pump
- Heating:Central, Heat Pump
Structure and exterior
- Year built:1995
- Building area:2,953 sq. ft.
Schools
- High school:Reeds Spring
- Middle school:Reeds Spring
- Elementary school:Reeds Spring
Finances and disclosures
- Price:$424,750
- Price per sq. ft.:$143.84
- Tax amount:$2,254 (2024)
New listings near 1701 Cedar Ridge Way
- New
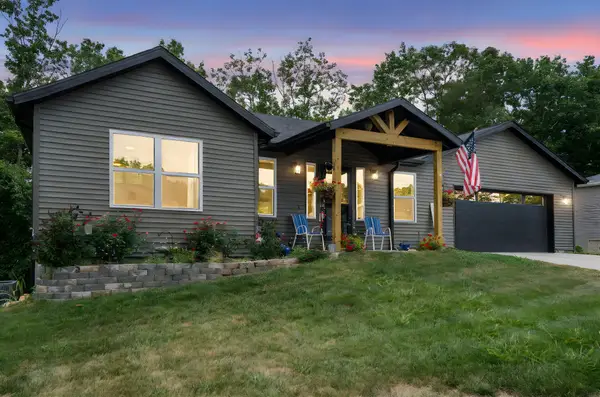 $410,000Active4 beds 3 baths2,233 sq. ft.
$410,000Active4 beds 3 baths2,233 sq. ft.213a N Catamount Boulevard, Branson West, MO 65737
MLS# 60302219Listed by: KELLER WILLIAMS TRI-LAKES - New
 $2,200,000Active6 beds 5 baths7,316 sq. ft.
$2,200,000Active6 beds 5 baths7,316 sq. ft.88 Lake Expressway Trail, Branson West, MO 65737
MLS# 60302170Listed by: KELLER WILLIAMS TRI-LAKES - New
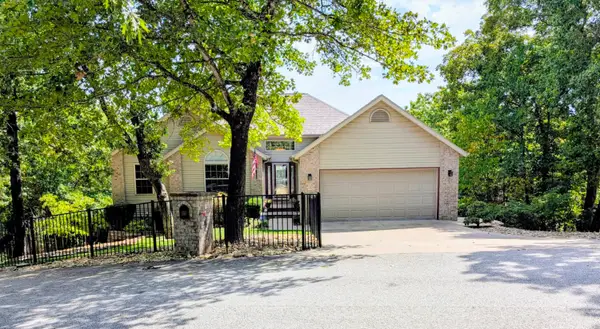 $524,700Active4 beds 3 baths2,944 sq. ft.
$524,700Active4 beds 3 baths2,944 sq. ft.148 Crown Drive, Branson West, MO 65737
MLS# 60302110Listed by: TABLE ROCK SUNSET PROPERTIES - New
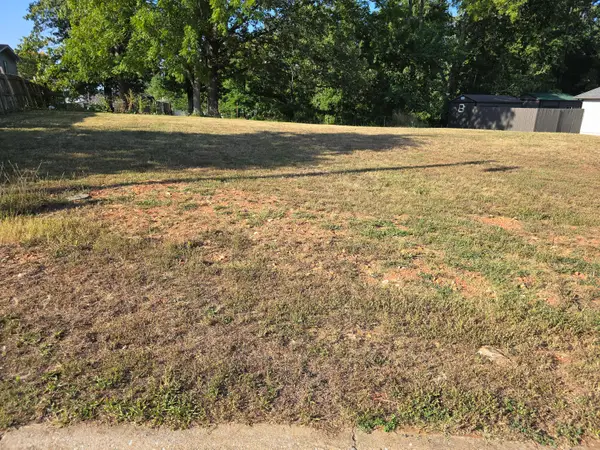 $36,500Active0.2 Acres
$36,500Active0.2 AcresLot 4 Echo Valley Circle, Reeds Spring, MO 65737
MLS# 60302004Listed by: TABLE ROCK'S BEST, REALTORS - Open Fri, 8 to 11pmNew
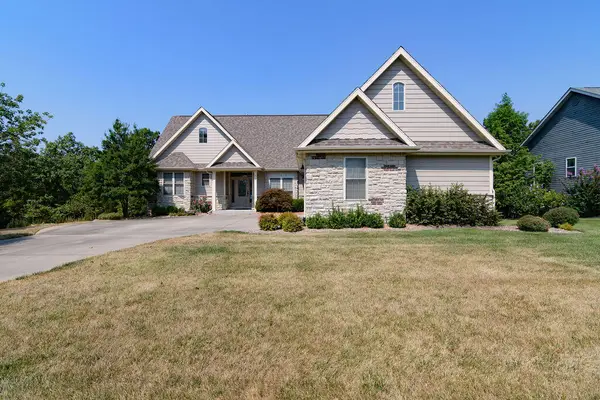 $439,900Active3 beds 3 baths2,324 sq. ft.
$439,900Active3 beds 3 baths2,324 sq. ft.955 Forest Lake Drive, Branson West, MO 65737
MLS# 60301916Listed by: WEICHERT, REALTORS-THE GRIFFIN COMPANY - New
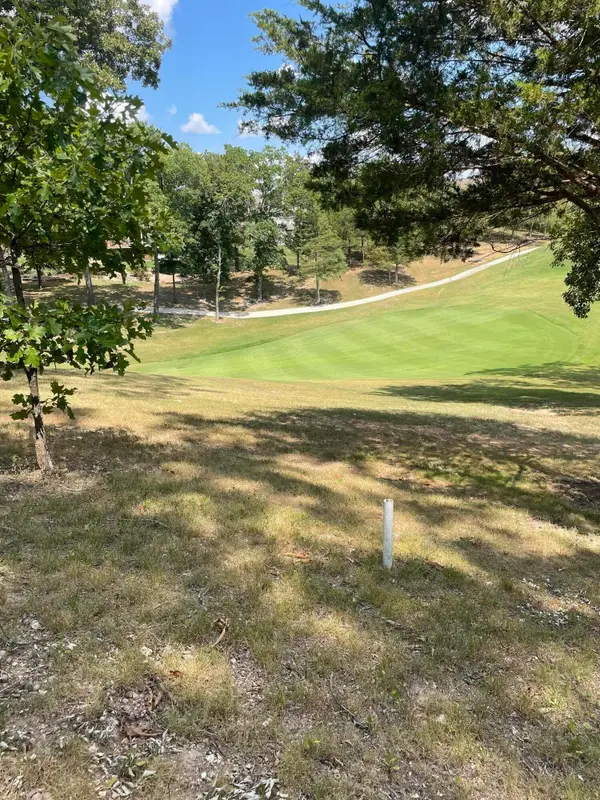 $25,000Active1 Acres
$25,000Active1 Acres1311 Stoney Creek Lane, Branson West, MO 65737
MLS# 60301917Listed by: REECENICHOLS -KIMBERLING CITY - Open Fri, 8 to 11pmNew
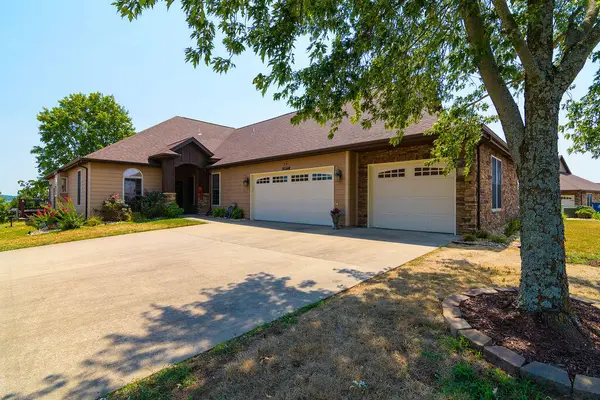 $484,000Active3 beds 2 baths2,219 sq. ft.
$484,000Active3 beds 2 baths2,219 sq. ft.25 Mountain View Court, Branson West, MO 65737
MLS# 60301826Listed by: WEICHERT, REALTORS-THE GRIFFIN COMPANY - New
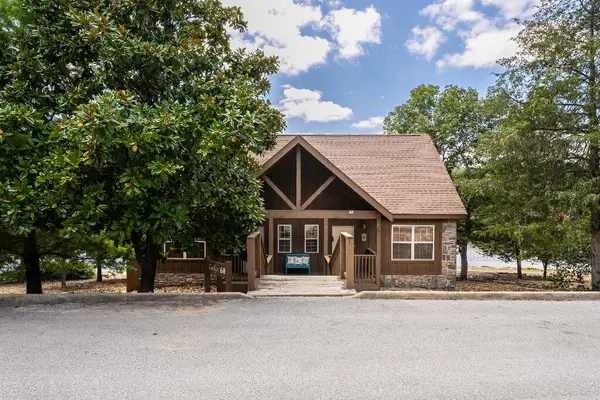 $299,500Active1 beds 2 baths847 sq. ft.
$299,500Active1 beds 2 baths847 sq. ft.51 Cantwell Lane #68b, Branson West, MO 65737
MLS# 60301813Listed by: LISTWITHFREEDOM.COM - New
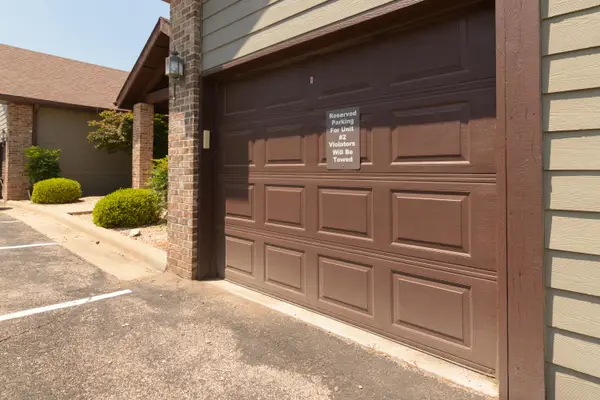 $276,000Active2 beds 2 baths1,375 sq. ft.
$276,000Active2 beds 2 baths1,375 sq. ft.1201 Golf Drive #2, Branson West, MO 65737
MLS# 60301654Listed by: WEICHERT, REALTORS-THE GRIFFIN COMPANY - New
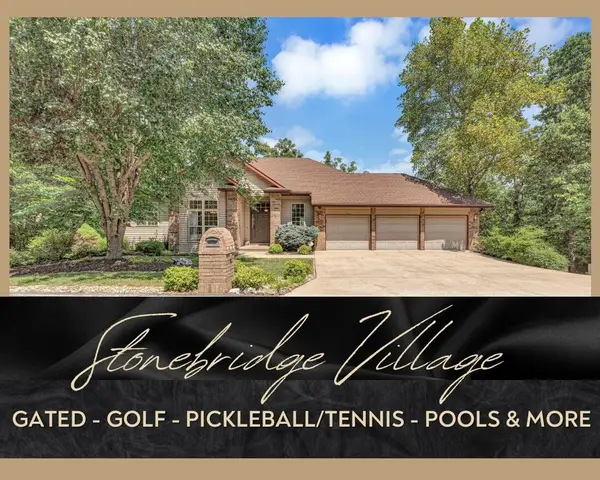 $585,000Active4 beds 2 baths2,977 sq. ft.
$585,000Active4 beds 2 baths2,977 sq. ft.836 Silvercliff Way, Branson West, MO 65737
MLS# 60301544Listed by: REECENICHOLS -KIMBERLING CITY

