194 Rollin C Lane, Branson West, MO 65737
Local realty services provided by:Better Homes and Gardens Real Estate Southwest Group
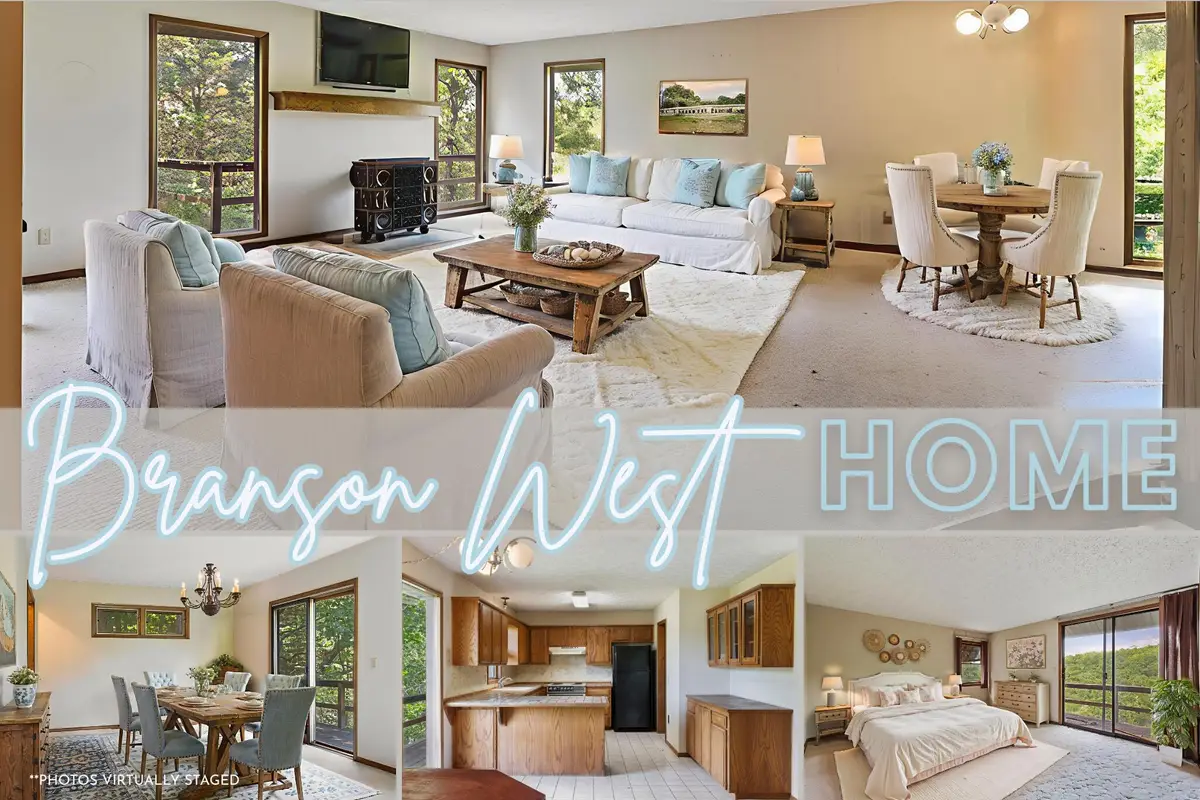
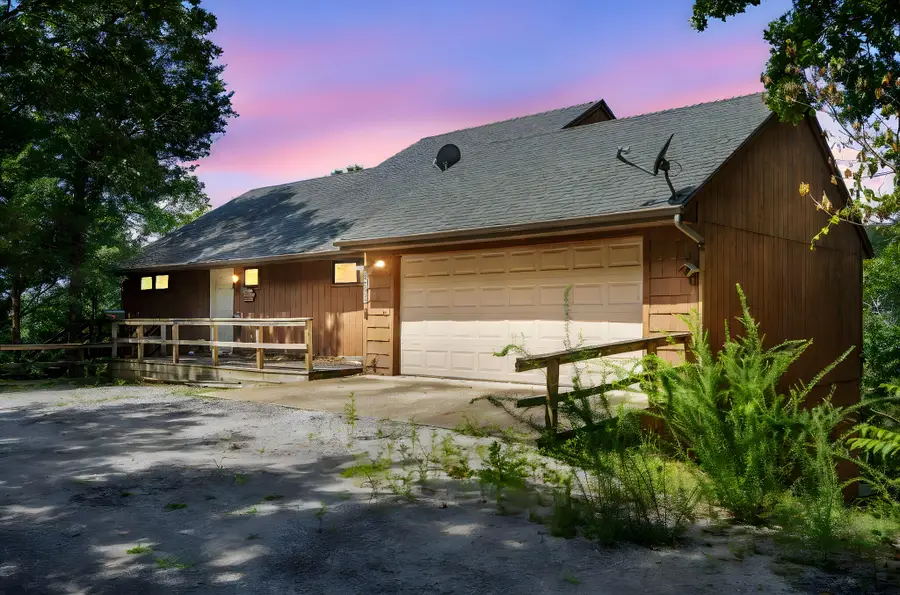
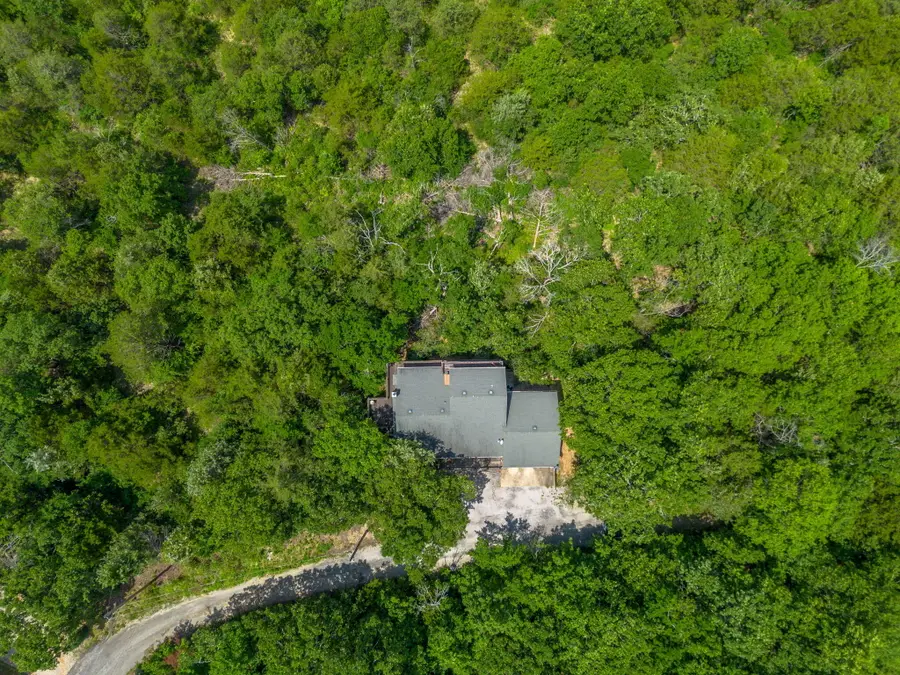
Listed by:parker stone
Office:keller williams tri-lakes
MLS#:60300762
Source:MO_GSBOR
194 Rollin C Lane,Branson West, MO 65737
$200,000
- 2 Beds
- 2 Baths
- 1,438 sq. ft.
- Single family
- Active
Price summary
- Price:$200,000
- Price per sq. ft.:$66.07
About this home
Welcome to a home that offers the perfect blend of comfort and creative potential. This 2-bedroom, 2-bathroom home sits in a highly sought-after location near the conveniences of Branson West. Whether you're looking to settle in year-round or secure a weekend retreat, this property provides a fantastic foundation to make your own.Inside, there's room to bring your vision to life--perfect for buyers eager to add personal flair. The layout offers an inviting canvas with spacious living areas and a functional kitchen ready for updates. The primary bedroom includes an en suite bathroom, adding ease to your daily routine.Just minutes from everyday essentials like shopping, dining, and leisure spots, you'll love the accessibility. Grab groceries or weekend supplies with ease at the nearby department store. For the boating or fishing enthusiast, Port of Kimberling Marina is just a short drive away, offering quick access to beautiful Table Rock Lake. And for families, being within reach of the Reeds Spring School District adds a practical plus.The opportunity to create your own space in a well-connected location like this doesn't come around often. Whether you're envisioning contemporary upgrades or adding cozy cottage charm, there's plenty of room to make it happen.Bring your ideas--and maybe a toolbelt--and come see how easy it is to start your next chapter here.***USE CAUTION ON DECK ***
Contact an agent
Home facts
- Year built:1985
- Listing Id #:60300762
- Added:17 day(s) ago
- Updated:August 15, 2025 at 04:17 AM
Rooms and interior
- Bedrooms:2
- Total bathrooms:2
- Full bathrooms:2
- Living area:1,438 sq. ft.
Heating and cooling
- Cooling:Ceiling Fan(s), Central Air
- Heating:Central, Fireplace(s), Stove
Structure and exterior
- Year built:1985
- Building area:1,438 sq. ft.
- Lot area:0.91 Acres
Schools
- High school:Reeds Spring
- Middle school:Reeds Spring
- Elementary school:Reeds Spring
Utilities
- Sewer:Septic Tank
Finances and disclosures
- Price:$200,000
- Price per sq. ft.:$66.07
- Tax amount:$929 (2024)
New listings near 194 Rollin C Lane
- New
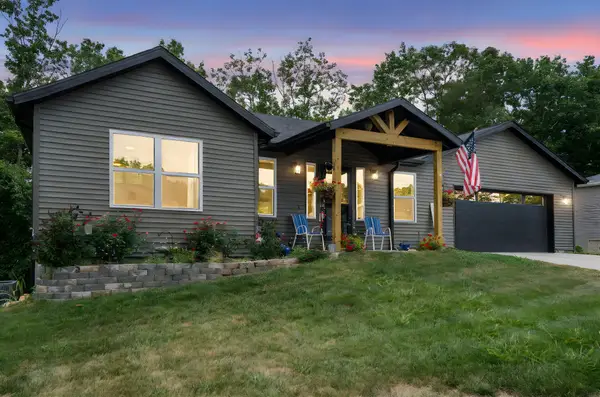 $410,000Active4 beds 3 baths2,233 sq. ft.
$410,000Active4 beds 3 baths2,233 sq. ft.213a N Catamount Boulevard, Branson West, MO 65737
MLS# 60302219Listed by: KELLER WILLIAMS TRI-LAKES - New
 $2,200,000Active6 beds 5 baths7,316 sq. ft.
$2,200,000Active6 beds 5 baths7,316 sq. ft.88 Lake Expressway Trail, Branson West, MO 65737
MLS# 60302170Listed by: KELLER WILLIAMS TRI-LAKES - New
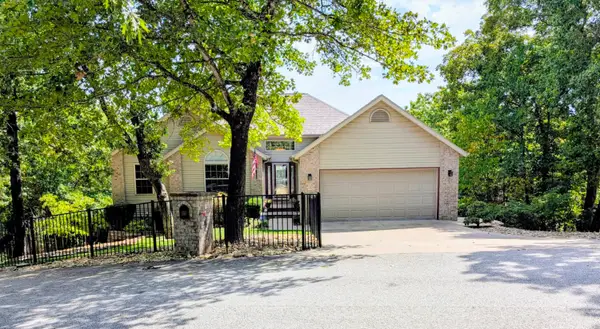 $524,700Active4 beds 3 baths2,944 sq. ft.
$524,700Active4 beds 3 baths2,944 sq. ft.148 Crown Drive, Branson West, MO 65737
MLS# 60302110Listed by: TABLE ROCK SUNSET PROPERTIES - New
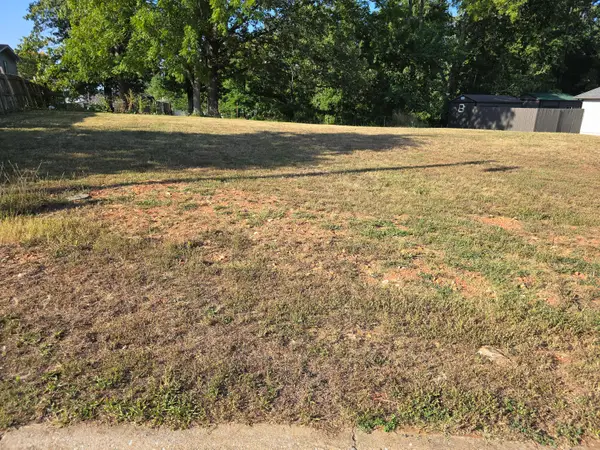 $36,500Active0.2 Acres
$36,500Active0.2 AcresLot 4 Echo Valley Circle, Reeds Spring, MO 65737
MLS# 60302004Listed by: TABLE ROCK'S BEST, REALTORS - Open Fri, 8 to 11pmNew
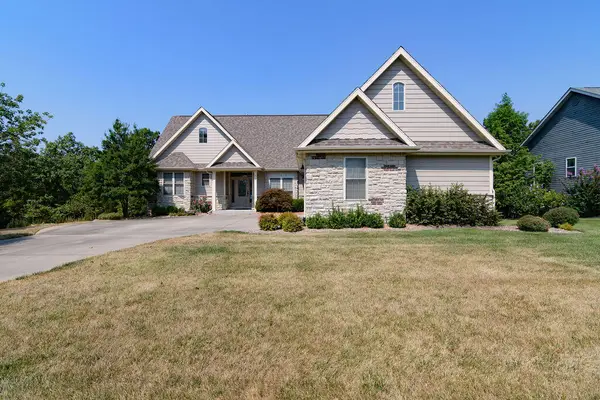 $439,900Active3 beds 3 baths2,324 sq. ft.
$439,900Active3 beds 3 baths2,324 sq. ft.955 Forest Lake Drive, Branson West, MO 65737
MLS# 60301916Listed by: WEICHERT, REALTORS-THE GRIFFIN COMPANY - New
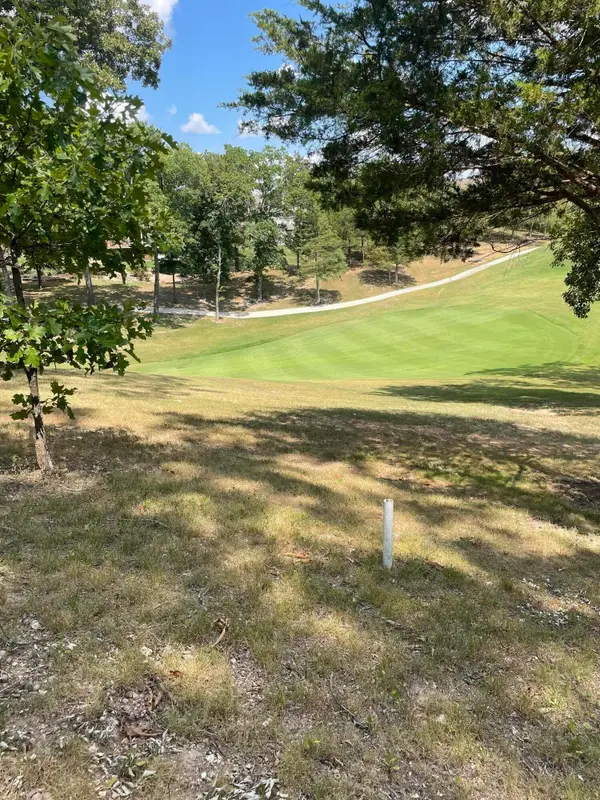 $25,000Active1 Acres
$25,000Active1 Acres1311 Stoney Creek Lane, Branson West, MO 65737
MLS# 60301917Listed by: REECENICHOLS -KIMBERLING CITY - Open Fri, 8 to 11pmNew
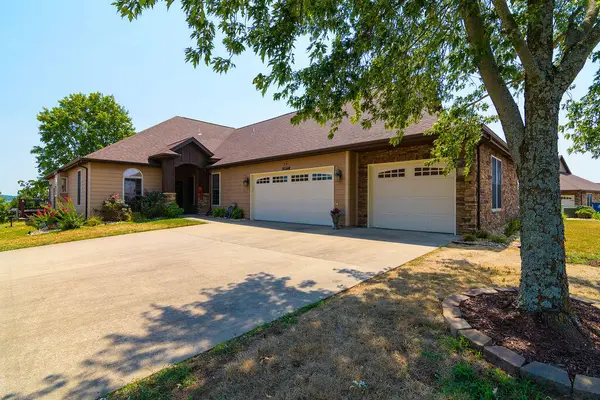 $484,000Active3 beds 2 baths2,219 sq. ft.
$484,000Active3 beds 2 baths2,219 sq. ft.25 Mountain View Court, Branson West, MO 65737
MLS# 60301826Listed by: WEICHERT, REALTORS-THE GRIFFIN COMPANY - New
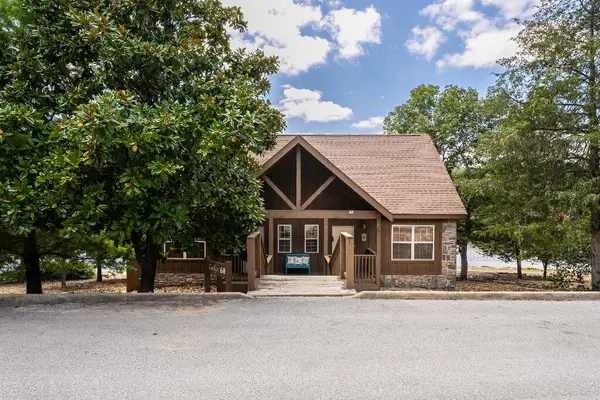 $299,500Active1 beds 2 baths847 sq. ft.
$299,500Active1 beds 2 baths847 sq. ft.51 Cantwell Lane #68b, Branson West, MO 65737
MLS# 60301813Listed by: LISTWITHFREEDOM.COM - New
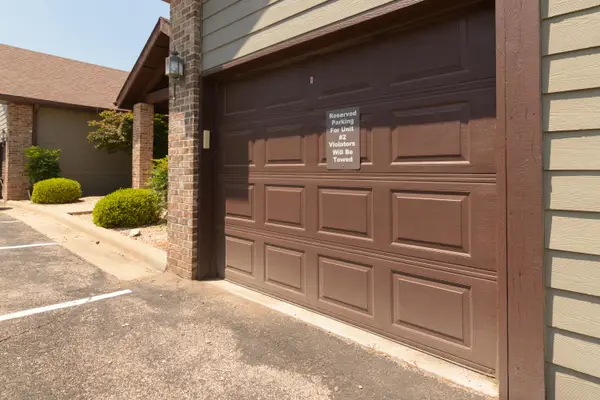 $276,000Active2 beds 2 baths1,375 sq. ft.
$276,000Active2 beds 2 baths1,375 sq. ft.1201 Golf Drive #2, Branson West, MO 65737
MLS# 60301654Listed by: WEICHERT, REALTORS-THE GRIFFIN COMPANY - New
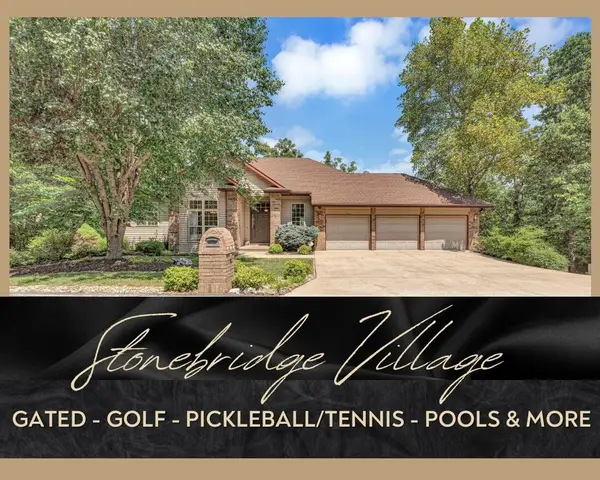 $585,000Active4 beds 2 baths2,977 sq. ft.
$585,000Active4 beds 2 baths2,977 sq. ft.836 Silvercliff Way, Branson West, MO 65737
MLS# 60301544Listed by: REECENICHOLS -KIMBERLING CITY

