212 Weatherstone Drive #236, Branson West, MO 65737
Local realty services provided by:Better Homes and Gardens Real Estate Southwest Group
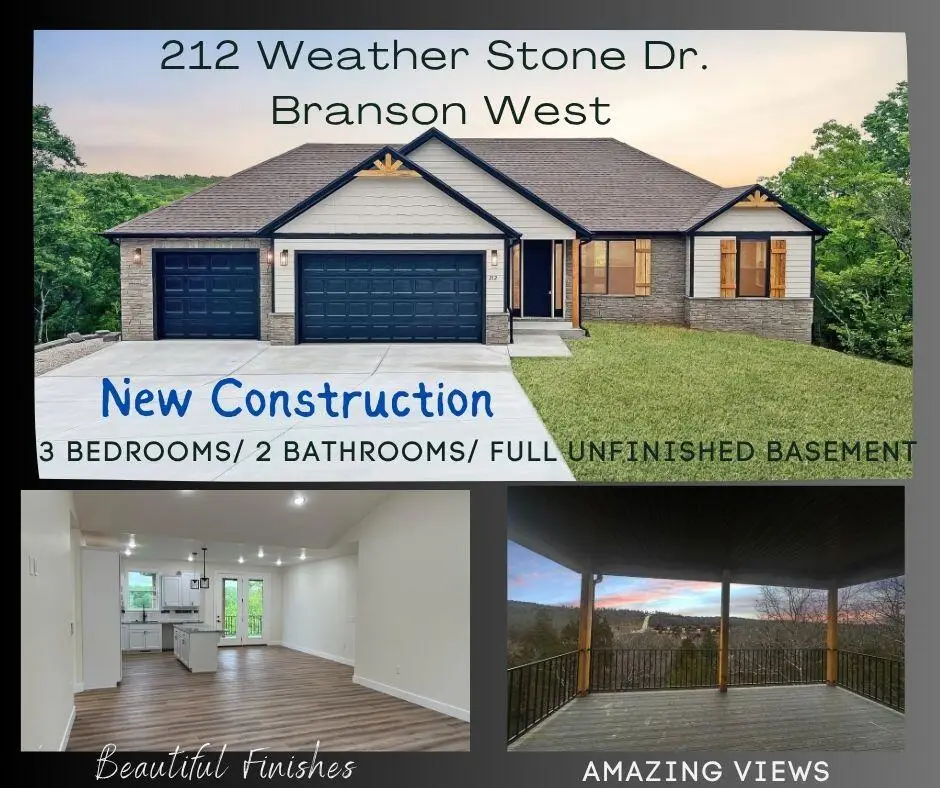
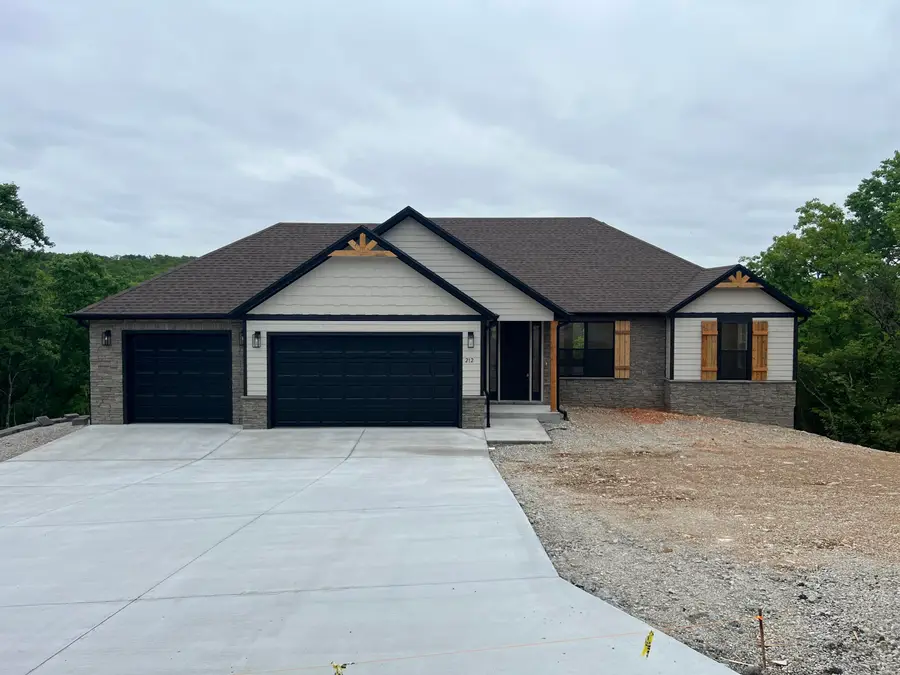
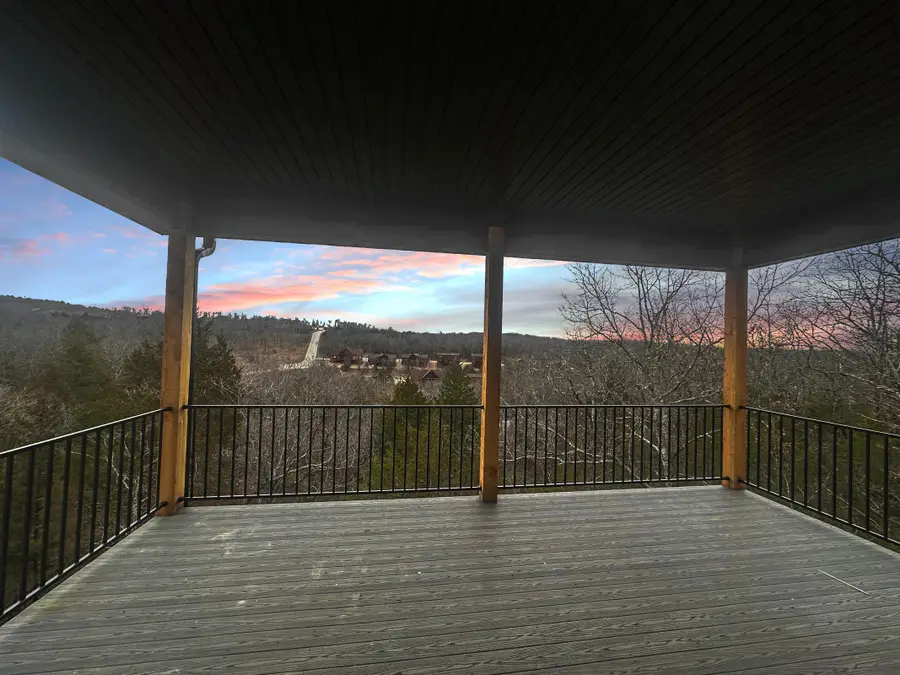
Listed by:katrina creedon
Office:step above realty llc.
MLS#:60280433
Source:MO_GSBOR
212 Weatherstone Drive #236,Branson West, MO 65737
$499,900
- 3 Beds
- 2 Baths
- 1,723 sq. ft.
- Single family
- Pending
Price summary
- Price:$499,900
- Price per sq. ft.:$145.07
- Monthly HOA dues:$168
About this home
Newly Completed Home!! Discover the epitome of modern living in this stunning residence featuring an open concept floorplan. The Reese Unfinished Basement floorplan offers 3 bedrooms and 2 bathrooms with a 3 car garage! Vaulted ceilings in the great room and an open concept offer ample space for both relaxation and entertainment.The heart of the home, the kitchen, is a chef's dream with an expansive island and breakfast bar, complemented by stainless steel appliances and granite countertops.Escape to the luxurious master bedroom retreat, complete with a pan ceiling and a generous walk-in closet. Bedroom 2 also features a walk in closet! Downstairs offers an unfinished basement with endless possibilities to make it your own.For the car enthusiast or hobbyist, indulge in the convenience of three garage spaces, providing plenty of room for vehicles and storage.Step outside to enjoy the beautiful outdoors with a covered deck featuring a Fortress Rail System, perfect for enjoying your morning coffee or hosting evening gatherings. The covered front porch offers a welcoming entrance, while the concrete patio extends your outdoor living space.Exterior details including stone accents on the front and fir gable trusses add to the charm and curb appeal of this exceptional home.Located in Stonebridge this property combines luxury, functionality, and style to create the perfect place to call home. Don't miss your chance to experience everything this home has to offer!!!
Contact an agent
Home facts
- Year built:2024
- Listing Id #:60280433
- Added:297 day(s) ago
- Updated:August 15, 2025 at 07:30 AM
Rooms and interior
- Bedrooms:3
- Total bathrooms:2
- Full bathrooms:2
- Living area:1,723 sq. ft.
Heating and cooling
- Cooling:Ceiling Fan(s), Central Air, Heat Pump
- Heating:Central, Forced Air, Heat Pump
Structure and exterior
- Year built:2024
- Building area:1,723 sq. ft.
- Lot area:0.65 Acres
Schools
- High school:Reeds Spring
- Middle school:Reeds Spring
- Elementary school:Reeds Spring
Finances and disclosures
- Price:$499,900
- Price per sq. ft.:$145.07
- Tax amount:$165 (2023)
New listings near 212 Weatherstone Drive #236
- New
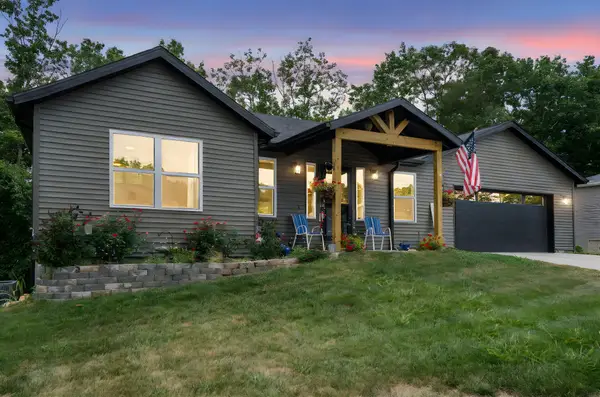 $410,000Active4 beds 3 baths2,233 sq. ft.
$410,000Active4 beds 3 baths2,233 sq. ft.213a N Catamount Boulevard, Branson West, MO 65737
MLS# 60302219Listed by: KELLER WILLIAMS TRI-LAKES - New
 $2,200,000Active6 beds 5 baths7,316 sq. ft.
$2,200,000Active6 beds 5 baths7,316 sq. ft.88 Lake Expressway Trail, Branson West, MO 65737
MLS# 60302170Listed by: KELLER WILLIAMS TRI-LAKES - New
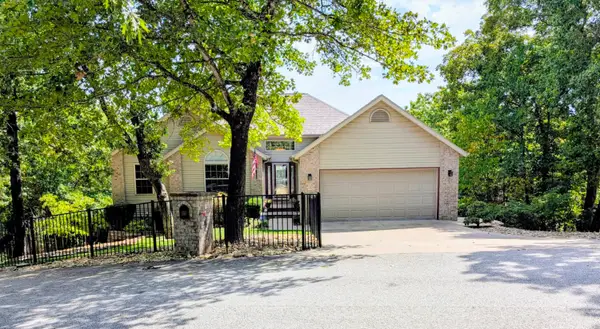 $524,700Active4 beds 3 baths2,944 sq. ft.
$524,700Active4 beds 3 baths2,944 sq. ft.148 Crown Drive, Branson West, MO 65737
MLS# 60302110Listed by: TABLE ROCK SUNSET PROPERTIES - New
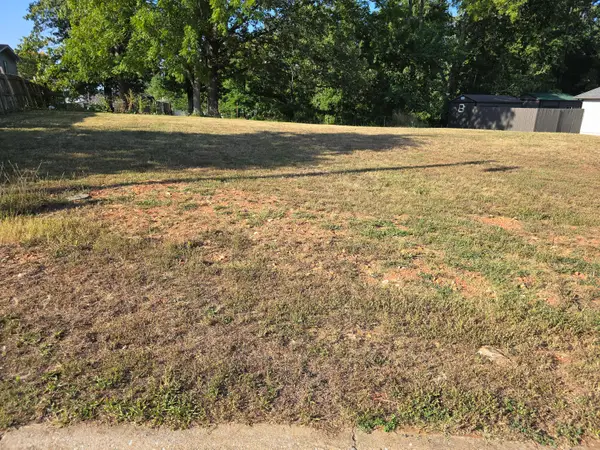 $36,500Active0.2 Acres
$36,500Active0.2 AcresLot 4 Echo Valley Circle, Reeds Spring, MO 65737
MLS# 60302004Listed by: TABLE ROCK'S BEST, REALTORS - Open Fri, 8 to 11pmNew
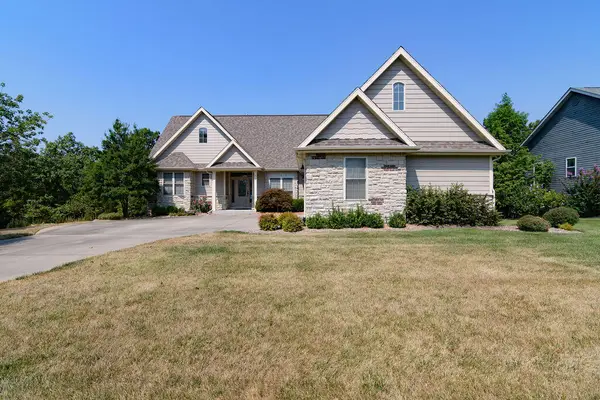 $439,900Active3 beds 3 baths2,324 sq. ft.
$439,900Active3 beds 3 baths2,324 sq. ft.955 Forest Lake Drive, Branson West, MO 65737
MLS# 60301916Listed by: WEICHERT, REALTORS-THE GRIFFIN COMPANY - New
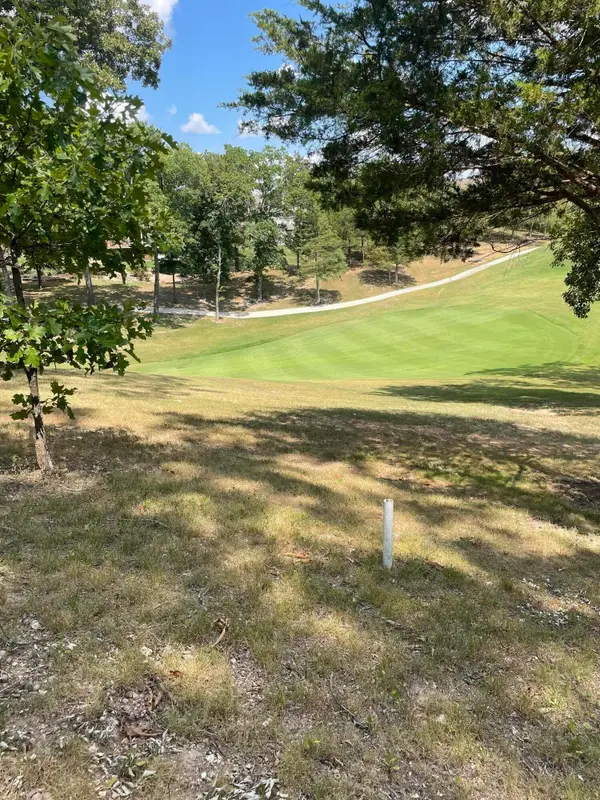 $25,000Active1 Acres
$25,000Active1 Acres1311 Stoney Creek Lane, Branson West, MO 65737
MLS# 60301917Listed by: REECENICHOLS -KIMBERLING CITY - Open Fri, 8 to 11pmNew
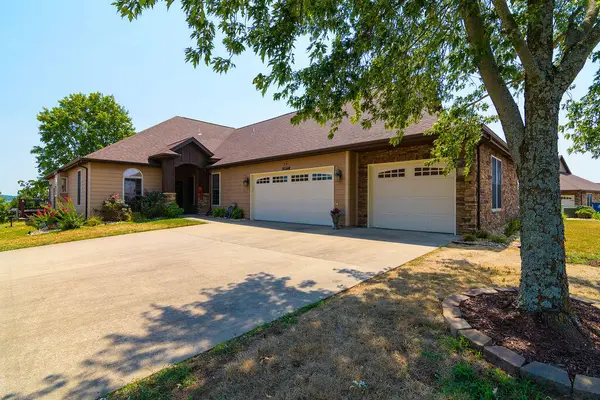 $484,000Active3 beds 2 baths2,219 sq. ft.
$484,000Active3 beds 2 baths2,219 sq. ft.25 Mountain View Court, Branson West, MO 65737
MLS# 60301826Listed by: WEICHERT, REALTORS-THE GRIFFIN COMPANY - New
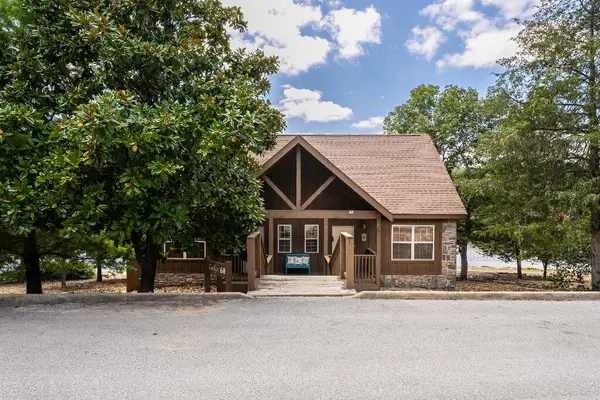 $299,500Active1 beds 2 baths847 sq. ft.
$299,500Active1 beds 2 baths847 sq. ft.51 Cantwell Lane #68b, Branson West, MO 65737
MLS# 60301813Listed by: LISTWITHFREEDOM.COM - New
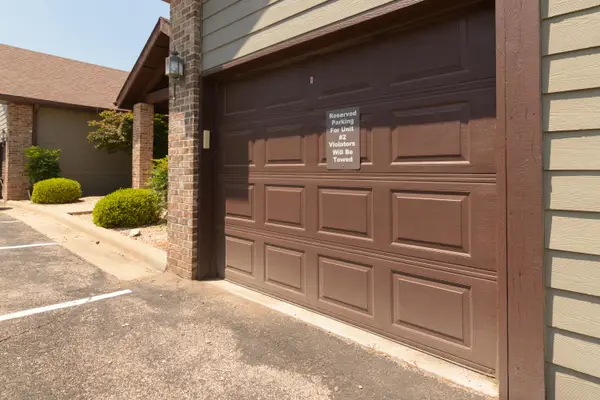 $276,000Active2 beds 2 baths1,375 sq. ft.
$276,000Active2 beds 2 baths1,375 sq. ft.1201 Golf Drive #2, Branson West, MO 65737
MLS# 60301654Listed by: WEICHERT, REALTORS-THE GRIFFIN COMPANY - New
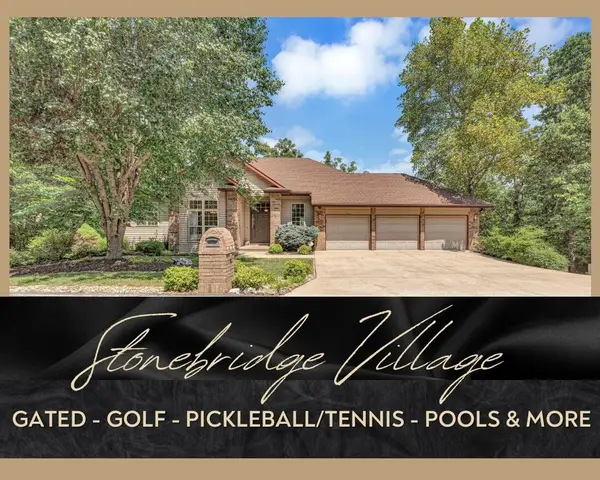 $585,000Active4 beds 2 baths2,977 sq. ft.
$585,000Active4 beds 2 baths2,977 sq. ft.836 Silvercliff Way, Branson West, MO 65737
MLS# 60301544Listed by: REECENICHOLS -KIMBERLING CITY

