213 Webb Road, Branson West, MO 65737
Local realty services provided by:Better Homes and Gardens Real Estate Southwest Group
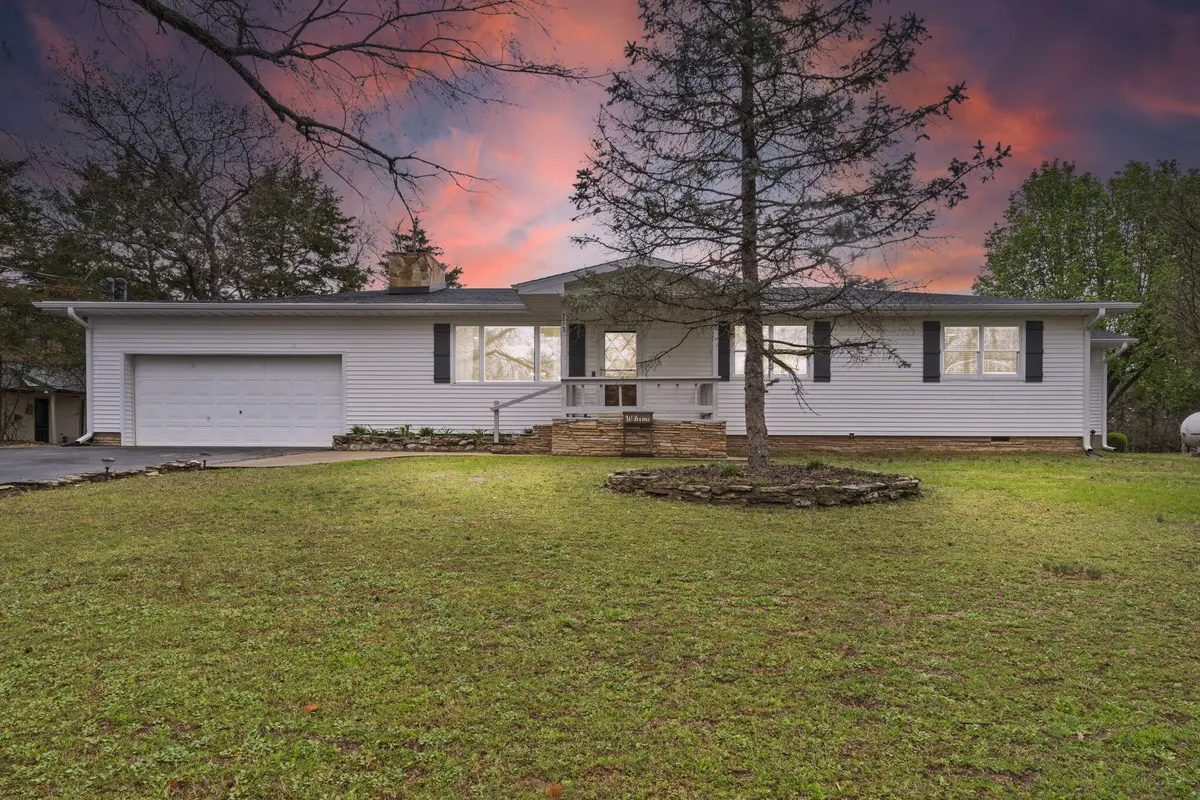
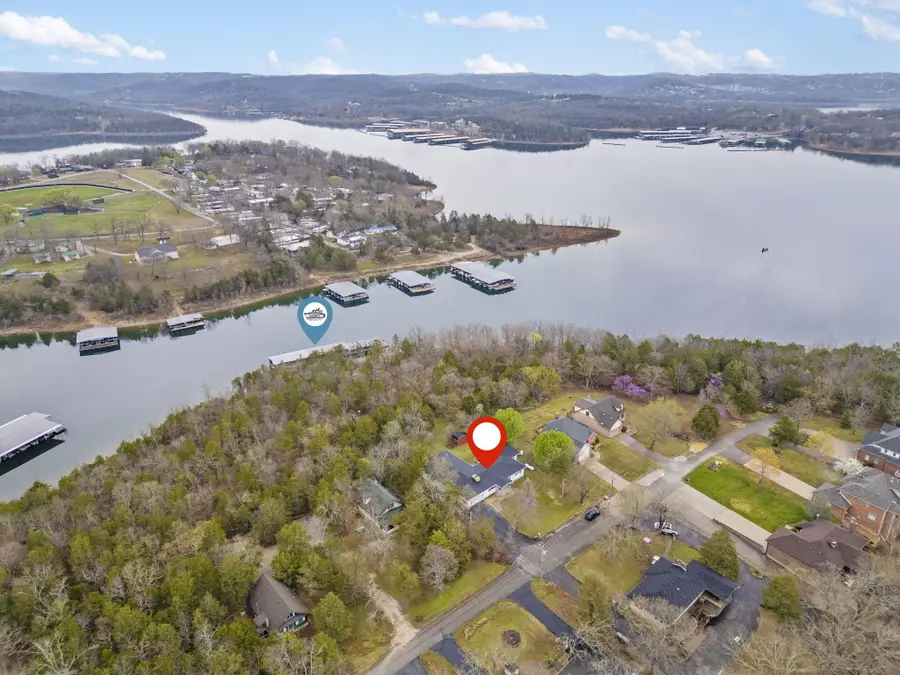
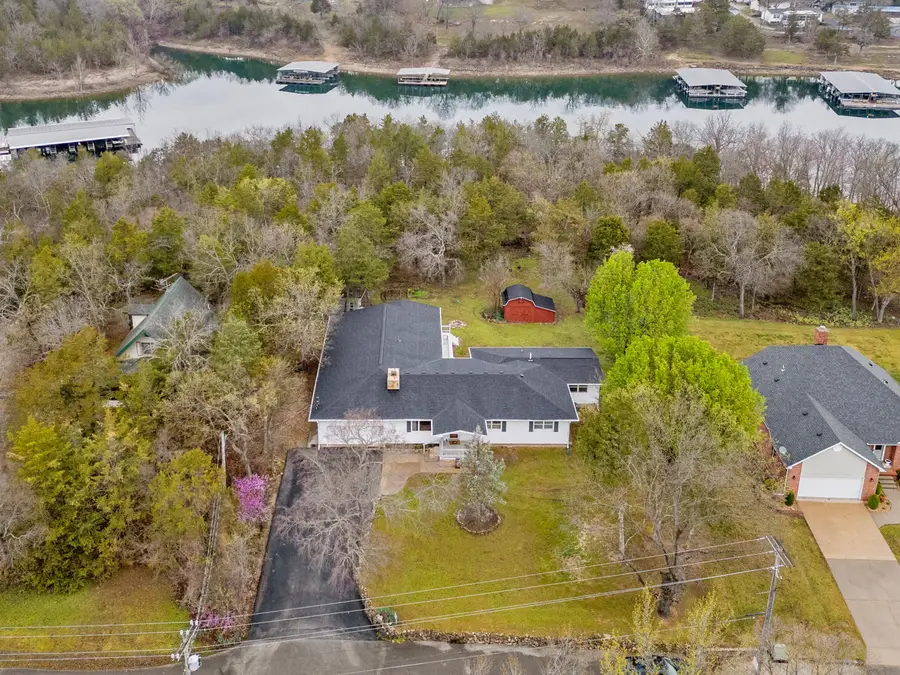
Listed by:kathy j clark
Office:table rock sunset properties
MLS#:60275902
Source:MO_GSBOR
Price summary
- Price:$535,000
- Price per sq. ft.:$198.66
About this home
Just 334 Feet BEHIND HOME WALK TO BOAT SLIP ($$) where LAKE MEMORIES are made in this 4BR/3BA LAKEFRONT 2700 sf ft home!!! House w/large living room w/wood-burning insert in massive fireplace w/lovely opened bookcases & views of lake across street from those LR wndows. hardwood flooring in the huge Dining area w/windows & door to the large deck w/views of lake. Kitchen w/lots of cabinets, kitchen bar, new dishwasher w/other appliances & w/window above the sink to the lake & backyard. Master Suite, could be a Mothers-in-law quarters, w/nice living room w/windows to the lake, sliders to decks, full kitchen/dining & huge Master BR, walk in closet & Master BA w/double sinks & walk-in tile shower. along w/master area is nice laundry room. Master Suite offers relaxation for the Sellers but extra cooking & space when needed w/guests. Down the hallway is office opening to a bonus room that could be converted to a 4th Bath (some plumbing there) or an exercise room & then enter BR 2 w/slider to back deck, yard & lake. On down the expanded hallway, find 2 nicely sized bedrooms & full bath. The deck across back of house, has access from large dining area or Master Suite & is a massive covered deck where you can enjoy morning coffee or even all meals while listening to the lake sounds. Two sheds on the property now used for yard tools & swimming & boat items. A flat yard offers special area for a firepit & area for games to enjoy into the night as lights are strung across the back-yard. Take your golf cart or ATV w/your cooler & boat/swimming/fishing items,down path 334 feet to dock to 10X24 slip w/newer lift (X-tra$) OR just stroll down path to dock & enjoy sitting on swim deck w/great views of lake. Some furniture can be purchased so check list. One Year Home Warranty included. House, located on the sought after 'Webb Peninsula', is ready for lake memories!!! Make YOUR Lake Memories here with this
Contact an agent
Home facts
- Year built:1970
- Listing Id #:60275902
- Added:359 day(s) ago
- Updated:August 15, 2025 at 07:30 AM
Rooms and interior
- Bedrooms:4
- Total bathrooms:3
- Full bathrooms:2
- Half bathrooms:1
- Living area:2,693 sq. ft.
Heating and cooling
- Cooling:Attic Fan, Heat Pump
- Heating:Fireplace(s), Heat Pump
Structure and exterior
- Year built:1970
- Building area:2,693 sq. ft.
- Lot area:0.36 Acres
Schools
- High school:Reeds Spring
- Middle school:Reeds Spring
- Elementary school:Reeds Spring
Utilities
- Sewer:Septic Tank
Finances and disclosures
- Price:$535,000
- Price per sq. ft.:$198.66
- Tax amount:$1,088 (2023)
New listings near 213 Webb Road
- New
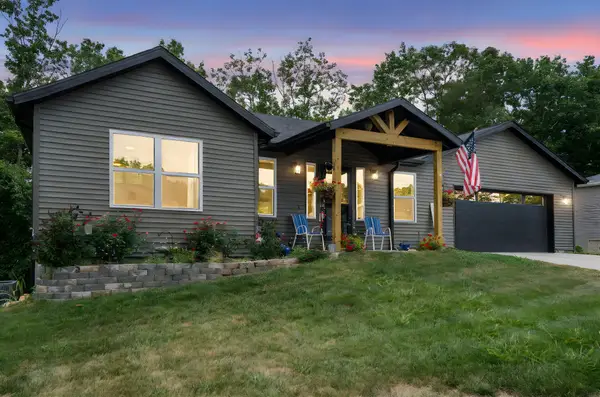 $410,000Active4 beds 3 baths2,233 sq. ft.
$410,000Active4 beds 3 baths2,233 sq. ft.213a N Catamount Boulevard, Branson West, MO 65737
MLS# 60302219Listed by: KELLER WILLIAMS TRI-LAKES - New
 $2,200,000Active6 beds 5 baths7,316 sq. ft.
$2,200,000Active6 beds 5 baths7,316 sq. ft.88 Lake Expressway Trail, Branson West, MO 65737
MLS# 60302170Listed by: KELLER WILLIAMS TRI-LAKES - New
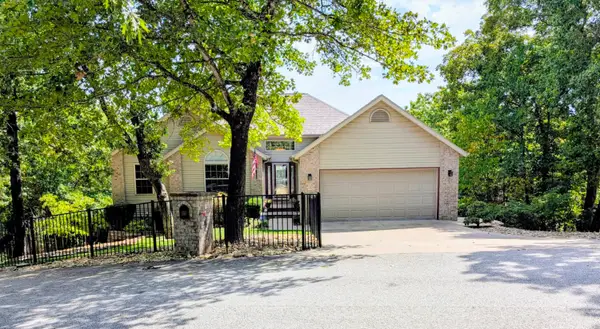 $524,700Active4 beds 3 baths2,944 sq. ft.
$524,700Active4 beds 3 baths2,944 sq. ft.148 Crown Drive, Branson West, MO 65737
MLS# 60302110Listed by: TABLE ROCK SUNSET PROPERTIES - New
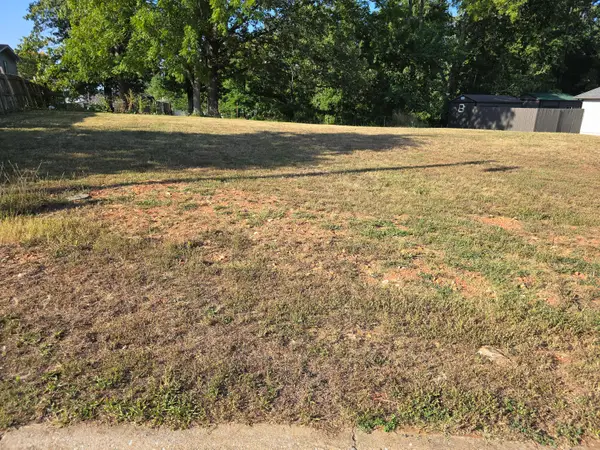 $36,500Active0.2 Acres
$36,500Active0.2 AcresLot 4 Echo Valley Circle, Reeds Spring, MO 65737
MLS# 60302004Listed by: TABLE ROCK'S BEST, REALTORS - Open Fri, 8 to 11pmNew
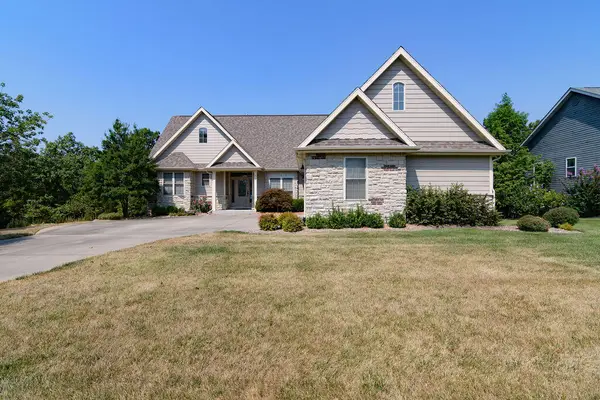 $439,900Active3 beds 3 baths2,324 sq. ft.
$439,900Active3 beds 3 baths2,324 sq. ft.955 Forest Lake Drive, Branson West, MO 65737
MLS# 60301916Listed by: WEICHERT, REALTORS-THE GRIFFIN COMPANY - New
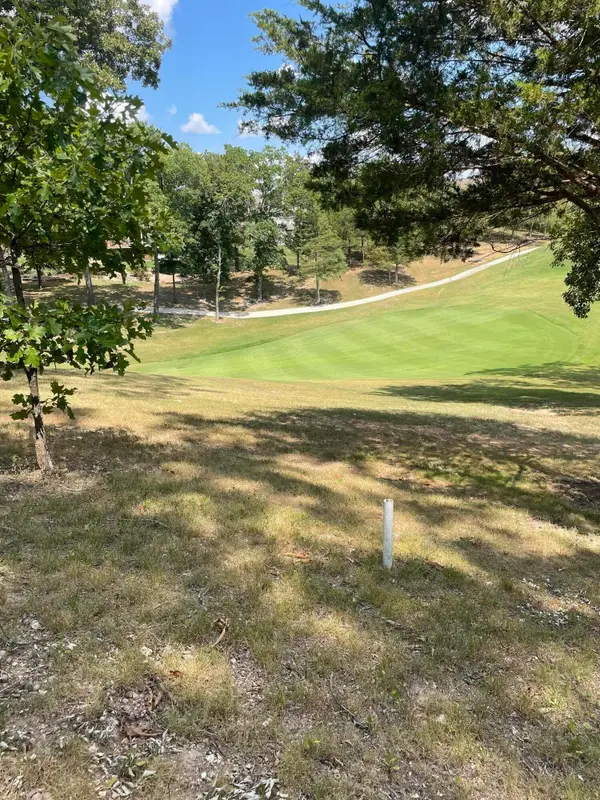 $25,000Active1 Acres
$25,000Active1 Acres1311 Stoney Creek Lane, Branson West, MO 65737
MLS# 60301917Listed by: REECENICHOLS -KIMBERLING CITY - Open Fri, 8 to 11pmNew
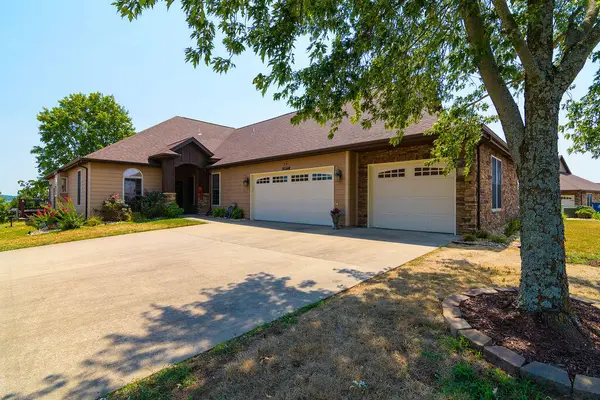 $484,000Active3 beds 2 baths2,219 sq. ft.
$484,000Active3 beds 2 baths2,219 sq. ft.25 Mountain View Court, Branson West, MO 65737
MLS# 60301826Listed by: WEICHERT, REALTORS-THE GRIFFIN COMPANY - New
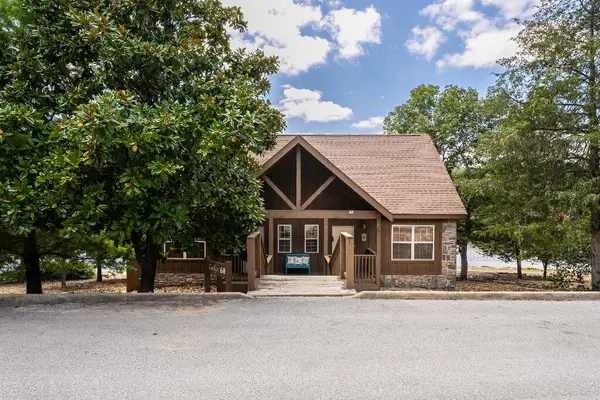 $299,500Active1 beds 2 baths847 sq. ft.
$299,500Active1 beds 2 baths847 sq. ft.51 Cantwell Lane #68b, Branson West, MO 65737
MLS# 60301813Listed by: LISTWITHFREEDOM.COM - New
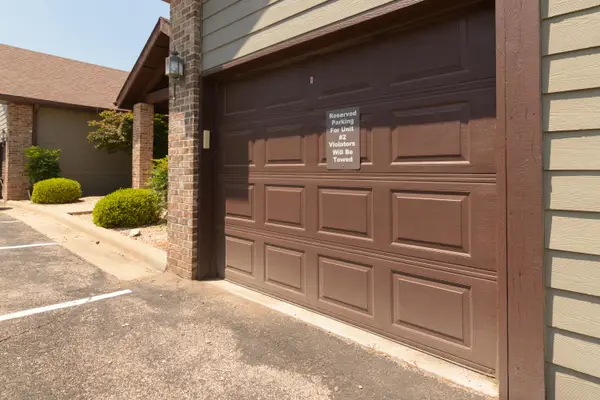 $276,000Active2 beds 2 baths1,375 sq. ft.
$276,000Active2 beds 2 baths1,375 sq. ft.1201 Golf Drive #2, Branson West, MO 65737
MLS# 60301654Listed by: WEICHERT, REALTORS-THE GRIFFIN COMPANY - New
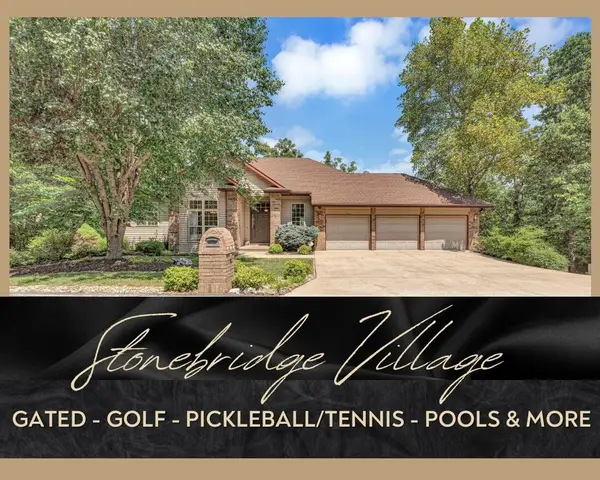 $585,000Active4 beds 2 baths2,977 sq. ft.
$585,000Active4 beds 2 baths2,977 sq. ft.836 Silvercliff Way, Branson West, MO 65737
MLS# 60301544Listed by: REECENICHOLS -KIMBERLING CITY

