692 Indian Valley Road, Branson West, MO 65737
Local realty services provided by:Better Homes and Gardens Real Estate Southwest Group
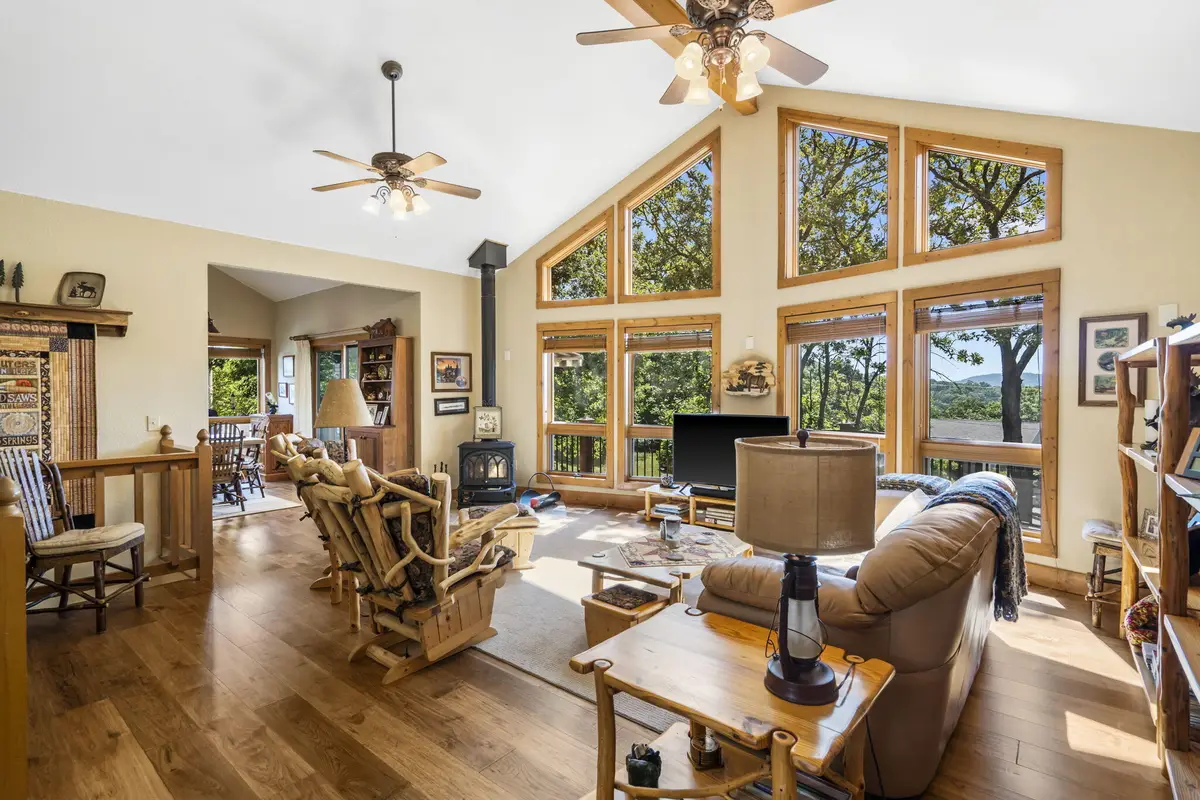
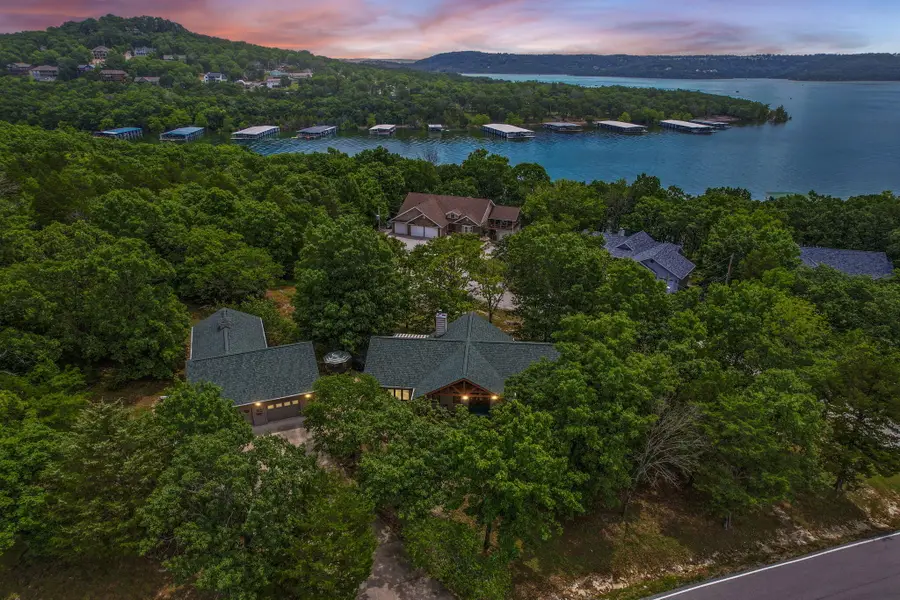

Listed by:barbara beaumont
Office:reecenichols -kimberling city
MLS#:60298873
Source:MO_GSBOR
692 Indian Valley Road,Branson West, MO 65737
$635,000
- 4 Beds
- 3 Baths
- 2,523 sq. ft.
- Single family
- Pending
Price summary
- Price:$635,000
- Price per sq. ft.:$243.95
- Monthly HOA dues:$54.17
About this home
Don't know what's on your priority list but I'll bet this home satisfies most, if not all the boxes! Are you looking for easy to maintain, single owner home, community sewer & water, paved roads, sitting on a very private (1/2 acre +/- lot), large eastern facing deck and within walking distance to boat slip? Oh yes, and even a small lake view (as seen in attached photos) that can be viewed from dining area and deck. View even better in the winter. This home was lovingly designed by current owner to accommodate friends, family and guests to share in making many happy memories. That goal was certainly accomplished and now time to move on. The four large bedrooms with walk-in closets, primary bath with lovely walk-in shower, attractive wide-planked flooring in kitchen and main level living area, spacious lower level family room, abundance of storage and nice open feel all contribute to making this home so appealing. The 11 X 50 deck with SunSetter automatic awning also adds to the ease of enjoyment. The trees surrounding the home make for a very private setting even being in a subdivision. The garage also has an attached 16 X 24 state of the art, heated and cooled woodworking shop with all the bells and whistles. The shop even has a deck off the sliding glass doors and double doors between garage and shop for easy access. If that's not your interest, let your imagination create your personal dream (man cave, she shed, additional storage, lake toys, etc.). This is in addition to the 2 car garage. Icing on the cake -- 10 X 24 boat slip, lift, foot locker and 1995 Nitro Bass boat available (additional) within walking distance or 2 minute golf cart ride! Beautiful concrete swim deck with swim ladder. Just come see for yourself!
Contact an agent
Home facts
- Year built:2001
- Listing Id #:60298873
- Added:40 day(s) ago
- Updated:August 15, 2025 at 07:30 AM
Rooms and interior
- Bedrooms:4
- Total bathrooms:3
- Full bathrooms:2
- Half bathrooms:1
- Living area:2,523 sq. ft.
Heating and cooling
- Cooling:Central Air, Zoned
- Heating:Heat Pump, Stove, Zoned
Structure and exterior
- Year built:2001
- Building area:2,523 sq. ft.
- Lot area:0.7 Acres
Schools
- High school:Reeds Spring
- Middle school:Reeds Spring
- Elementary school:Reeds Spring
Utilities
- Sewer:Septic Tank
Finances and disclosures
- Price:$635,000
- Price per sq. ft.:$243.95
- Tax amount:$1,392 (2024)
New listings near 692 Indian Valley Road
- New
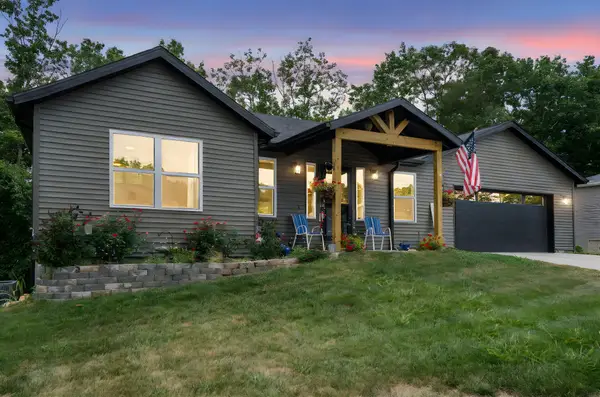 $410,000Active4 beds 3 baths2,233 sq. ft.
$410,000Active4 beds 3 baths2,233 sq. ft.213a N Catamount Boulevard, Branson West, MO 65737
MLS# 60302219Listed by: KELLER WILLIAMS TRI-LAKES - New
 $2,200,000Active6 beds 5 baths7,316 sq. ft.
$2,200,000Active6 beds 5 baths7,316 sq. ft.88 Lake Expressway Trail, Branson West, MO 65737
MLS# 60302170Listed by: KELLER WILLIAMS TRI-LAKES - New
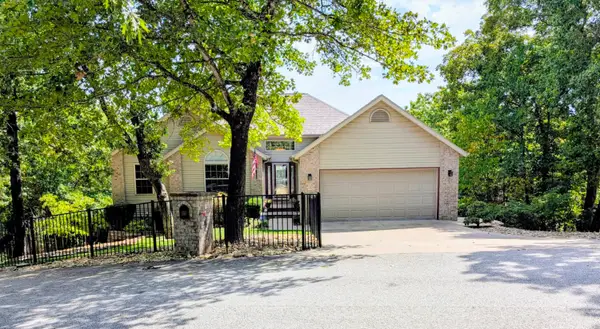 $524,700Active4 beds 3 baths2,944 sq. ft.
$524,700Active4 beds 3 baths2,944 sq. ft.148 Crown Drive, Branson West, MO 65737
MLS# 60302110Listed by: TABLE ROCK SUNSET PROPERTIES - New
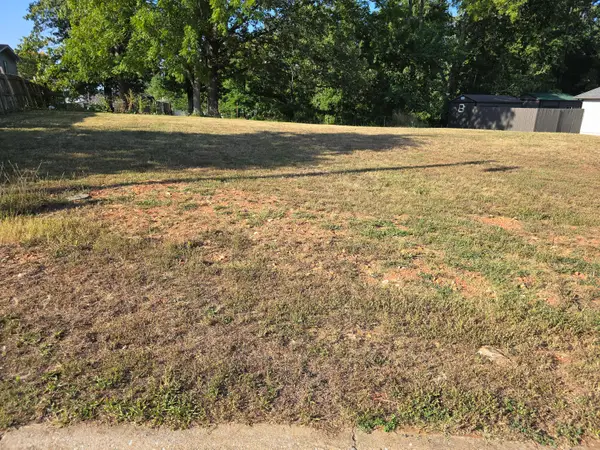 $36,500Active0.2 Acres
$36,500Active0.2 AcresLot 4 Echo Valley Circle, Reeds Spring, MO 65737
MLS# 60302004Listed by: TABLE ROCK'S BEST, REALTORS - Open Fri, 8 to 11pmNew
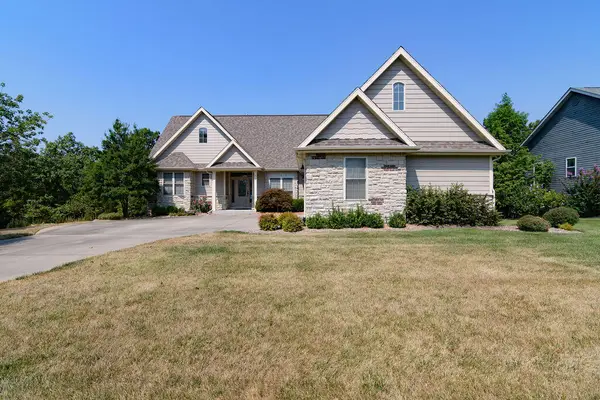 $439,900Active3 beds 3 baths2,324 sq. ft.
$439,900Active3 beds 3 baths2,324 sq. ft.955 Forest Lake Drive, Branson West, MO 65737
MLS# 60301916Listed by: WEICHERT, REALTORS-THE GRIFFIN COMPANY - New
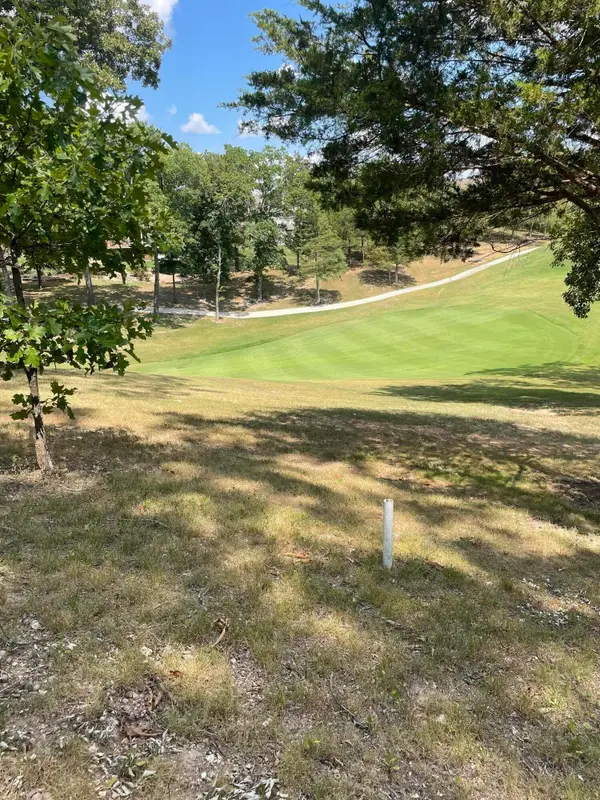 $25,000Active1 Acres
$25,000Active1 Acres1311 Stoney Creek Lane, Branson West, MO 65737
MLS# 60301917Listed by: REECENICHOLS -KIMBERLING CITY - Open Fri, 8 to 11pmNew
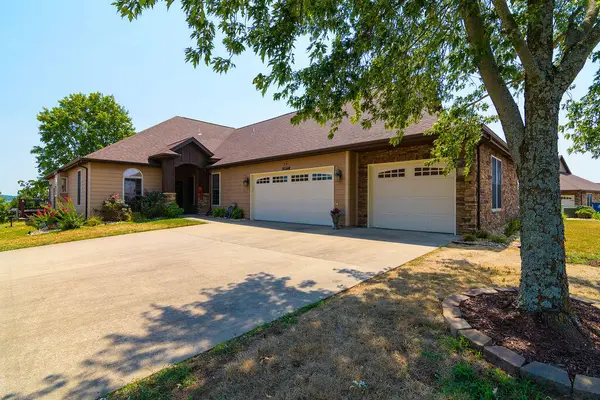 $484,000Active3 beds 2 baths2,219 sq. ft.
$484,000Active3 beds 2 baths2,219 sq. ft.25 Mountain View Court, Branson West, MO 65737
MLS# 60301826Listed by: WEICHERT, REALTORS-THE GRIFFIN COMPANY - New
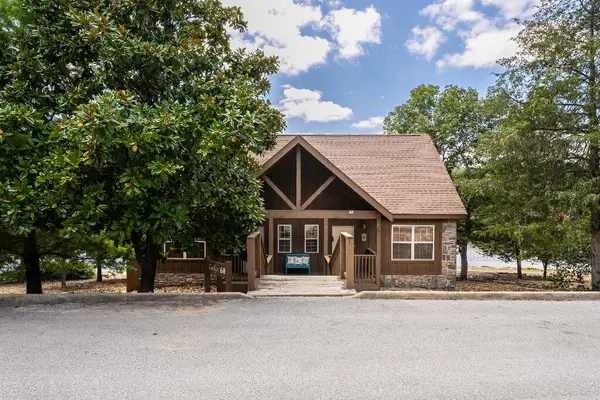 $299,500Active1 beds 2 baths847 sq. ft.
$299,500Active1 beds 2 baths847 sq. ft.51 Cantwell Lane #68b, Branson West, MO 65737
MLS# 60301813Listed by: LISTWITHFREEDOM.COM - New
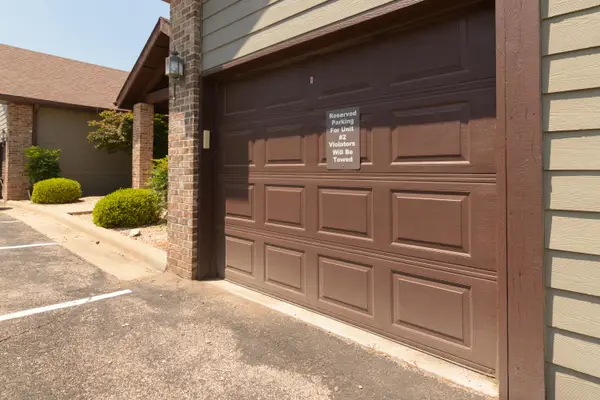 $276,000Active2 beds 2 baths1,375 sq. ft.
$276,000Active2 beds 2 baths1,375 sq. ft.1201 Golf Drive #2, Branson West, MO 65737
MLS# 60301654Listed by: WEICHERT, REALTORS-THE GRIFFIN COMPANY - New
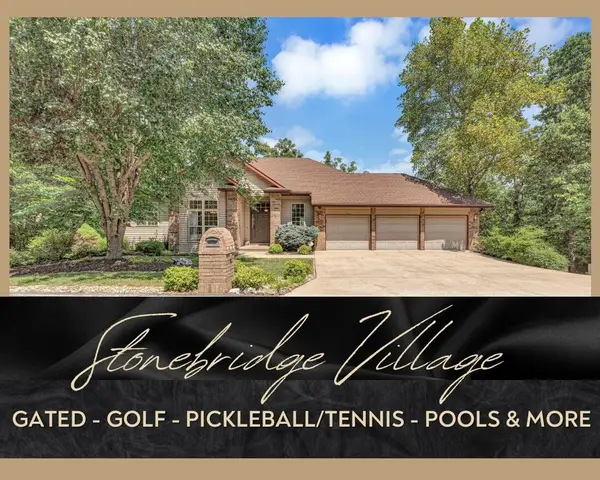 $585,000Active4 beds 2 baths2,977 sq. ft.
$585,000Active4 beds 2 baths2,977 sq. ft.836 Silvercliff Way, Branson West, MO 65737
MLS# 60301544Listed by: REECENICHOLS -KIMBERLING CITY

