1109 Allen Ridge Drive #A, Greenville, NC 27834
Local realty services provided by:Better Homes and Gardens Real Estate Elliott Coastal Living
Listed by: janet carson ricciarelli
Office: aldridge & southerland
MLS#:100536557
Source:NC_CCAR
Price summary
- Price:$238,000
- Price per sq. ft.:$168.32
About this home
Rarely available 2 bed, 2 bath duplex with 1414 sq ft just off Allen Road, minutes from the Medical District. Featuring neutral paint throughout, this home is move-in ready and easy to personalize. Enjoy the safety and convenience of a one-car attached garage. A true gardener's dream, the entry is surrounded by vibrant potted plants, with a profusion of flowers lining the side yard. The private, fenced backyard offers an oasis of perennial blooms—many grown from seed and in raised beds—plus a storage shed for all your gardening tools. With the hard work already done, simply maintain and enjoy this lush retreat. Start your mornings with coffee on the patio, surrounded by birds, butterflies, and nature. During colder months, snuggle up in front of the fireplace with your favorite hot beverage and a movie or a good book. The flexible floor plan is ideal for roommates or guests. Even better—no HOA dues! Whether you're a first-time buyer or looking to downsize, don't miss your chance to see this gem before it's gone. NOTE-Metal rack in garage and large rolling plant bed near storage DO NOT CONVEY and will be removed.
Contact an agent
Home facts
- Year built:2005
- Listing ID #:100536557
- Added:46 day(s) ago
- Updated:December 02, 2025 at 08:43 AM
Rooms and interior
- Bedrooms:2
- Total bathrooms:2
- Full bathrooms:2
- Living area:1,414 sq. ft.
Heating and cooling
- Cooling:Central Air, Heat Pump
- Heating:Electric, Fireplace(s), Heat Pump, Heating
Structure and exterior
- Roof:Architectural Shingle
- Year built:2005
- Building area:1,414 sq. ft.
- Lot area:0.14 Acres
Schools
- High school:Farmville Central High School
- Middle school:Farmville Middle School
- Elementary school:Lake Forest Elementary School
Utilities
- Water:Water Connected
- Sewer:Sewer Connected
Finances and disclosures
- Price:$238,000
- Price per sq. ft.:$168.32
New listings near 1109 Allen Ridge Drive #A
- New
 $354,900Active3 beds 2 baths1,982 sq. ft.
$354,900Active3 beds 2 baths1,982 sq. ft.2509 Charity Lane, Winterville, NC 28590
MLS# 100543569Listed by: ALDRIDGE & SOUTHERLAND - New
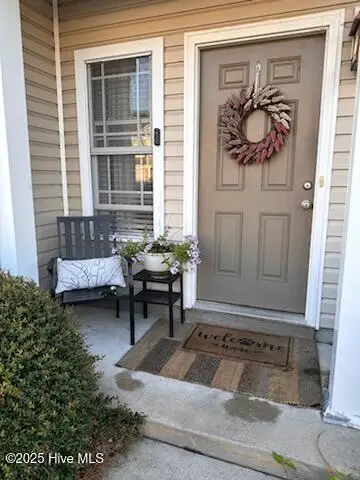 $172,900Active2 beds 3 baths1,142 sq. ft.
$172,900Active2 beds 3 baths1,142 sq. ft.4124 Kittrell Farms Drive #M4, Greenville, NC 27858
MLS# 100543398Listed by: RIVERSIDE REALTY GROUP, INC. - New
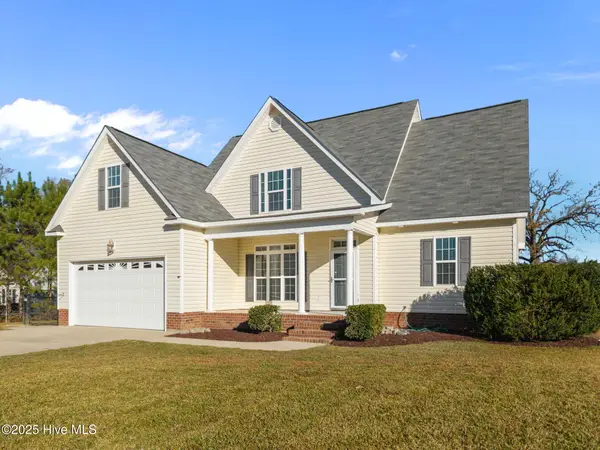 $344,750Active3 beds 3 baths2,001 sq. ft.
$344,750Active3 beds 3 baths2,001 sq. ft.811 Bayhill Court, Greenville, NC 27858
MLS# 100543305Listed by: EPIQUE REALTY - New
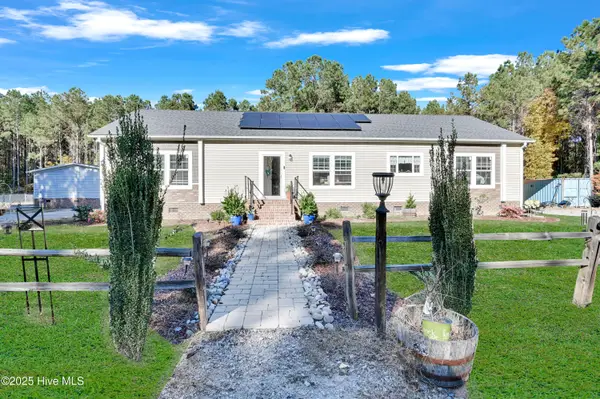 $605,000Active3 beds 2 baths2,040 sq. ft.
$605,000Active3 beds 2 baths2,040 sq. ft.2122 Briley Road, Greenville, NC 27834
MLS# 100543292Listed by: WILLIAMS AND ASSOCIATES REALTORS - New
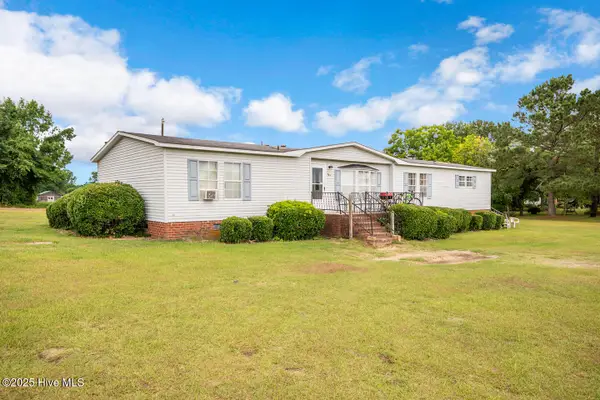 $169,500Active3 beds 2 baths1,853 sq. ft.
$169,500Active3 beds 2 baths1,853 sq. ft.791 Olivia Drive, Greenville, NC 27834
MLS# 100543293Listed by: LEGACY PREMIER REAL ESTATE, LLC - New
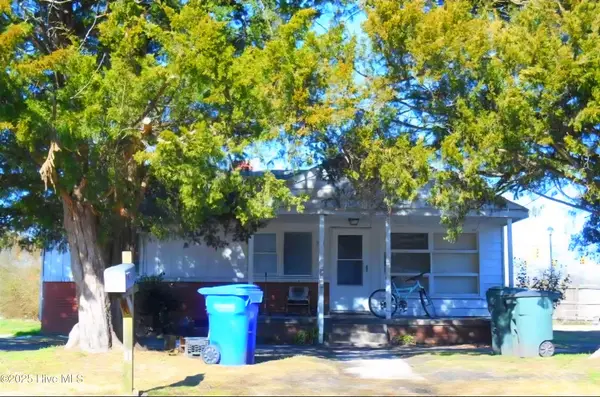 $120,000Active4 beds 1 baths950 sq. ft.
$120,000Active4 beds 1 baths950 sq. ft.2131 N Village Drive, Greenville, NC 27834
MLS# 100543259Listed by: KIM BURKE SMITH REAL ESTATE - New
 $215,000Active2 beds 2 baths
$215,000Active2 beds 2 baths2948 Flintridge Drive, Greenville, NC 27834
MLS# 100543251Listed by: KELLER WILLIAMS REALTY POINTS EAST - New
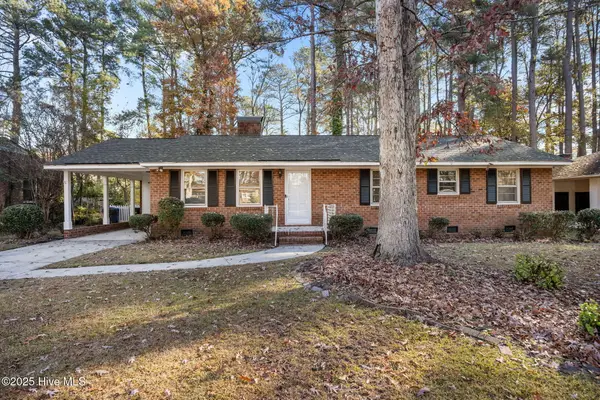 $225,000Active3 beds 2 baths1,695 sq. ft.
$225,000Active3 beds 2 baths1,695 sq. ft.207 Belvedere Drive, Greenville, NC 27834
MLS# 100543214Listed by: KELLER WILLIAMS REALTY RALEIGH - New
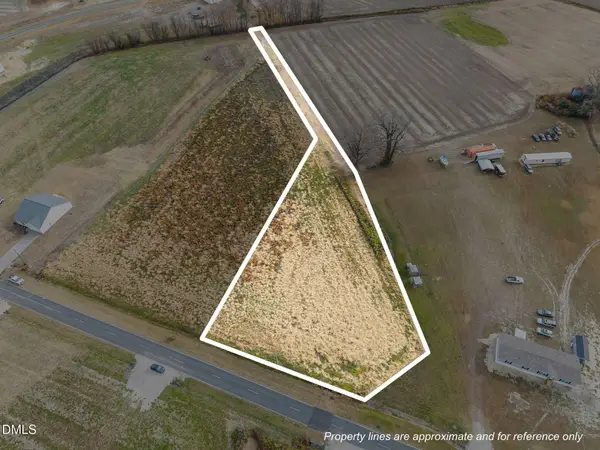 $42,000Active2 Acres
$42,000Active2 Acres2075 Briley Road, Greenville, NC 27834
MLS# 10135079Listed by: COLDWELL BANKER HPW - New
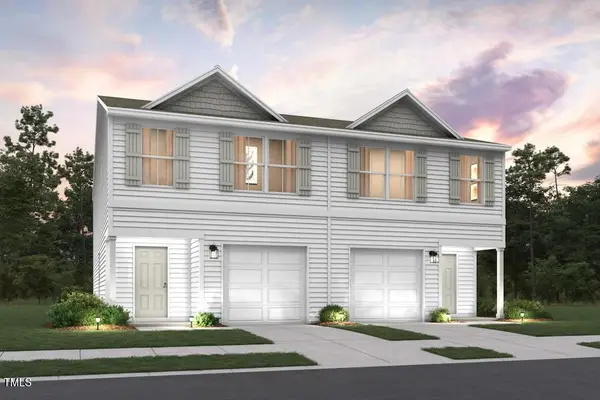 $221,990Active3 beds 3 baths1,648 sq. ft.
$221,990Active3 beds 3 baths1,648 sq. ft.2432 B Brookville Drive, Greenville, NC 27834
MLS# 10135058Listed by: WJH BROKERAGE NC LLC
