10 Rooftree Rd, CHERRY HILL, NJ 08003
Local realty services provided by:Better Homes and Gardens Real Estate Premier
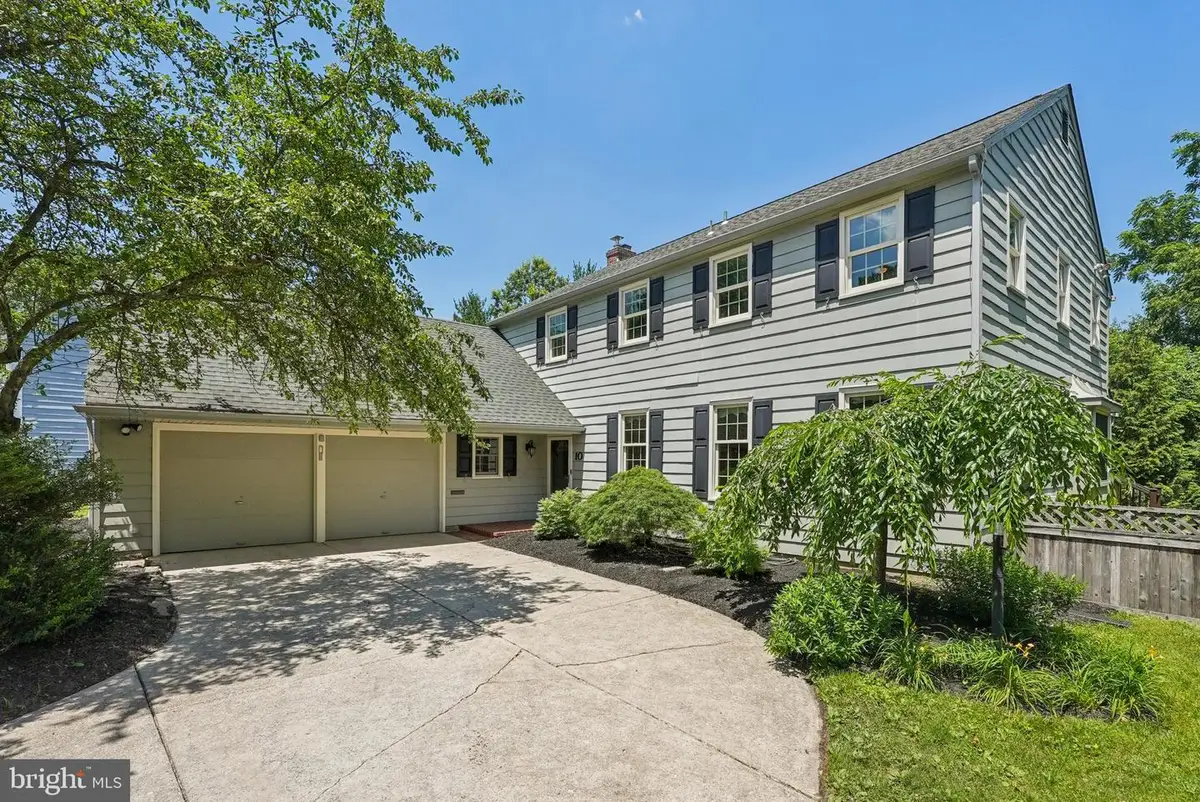
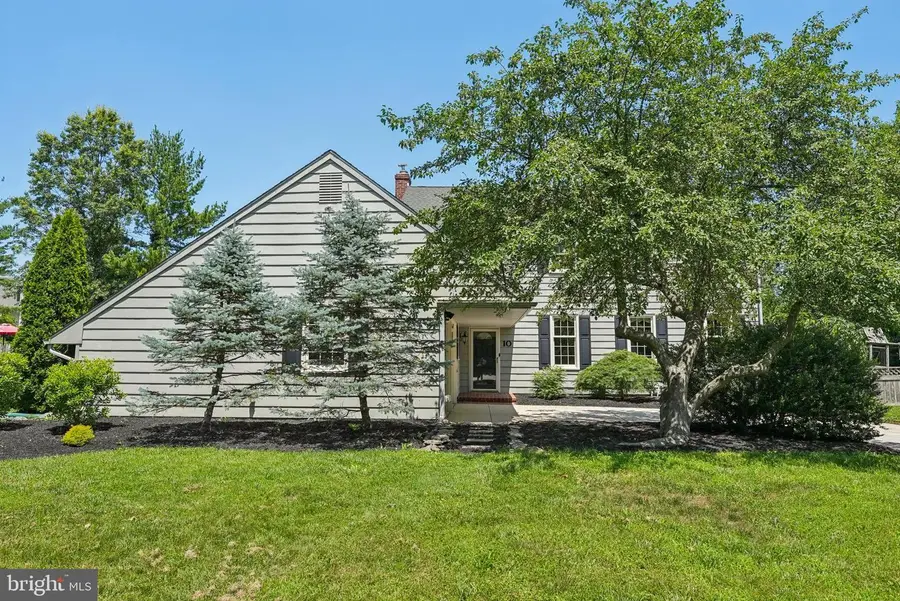
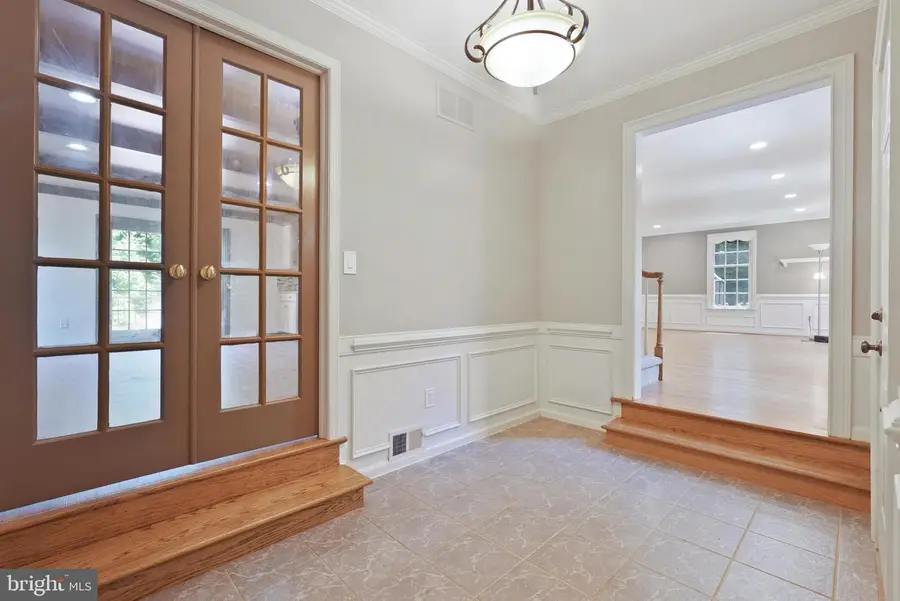
Listed by:lesley kirsch
Office:bhhs fox & roach - haddonfield
MLS#:NJCD2096508
Source:BRIGHTMLS
Price summary
- Price:$735,000
- Price per sq. ft.:$257.71
About this home
Wexford Leas is close to everything yet its winding streets, it's New England design influenced homes that builder Bob Scarborough thoughtfully knew would be timeless, make this neighborhood one of the most sought after in Camden county. Just 25 minutes to Philly, or choose from several PATCO Speedline stations to commute via train. Shore points are within a 2 hour drive and include Cape May, the ferry to Lewes, DE and other shore points.
The swim club is a community favorite, encouraging biking, running and standing in line for Mr. Softee every day! Well maintained homes with wide/deep lots and owners who love to landscape and show off their gardens abound! Walk to Stockton elementary school, attend nearby team sporting events and get to know the neighbors in this friendly and inclusive community.
HSA warranty is included at time of final settlment. Seller property disclosure details many recent renovations/updates including a new HVAC system, 50 year warranty on a single layer/new roof, a 200 amp electrical service, newer baths, new stove top. Low maintenance deck adjacent to a large patio. Both are great for parties and holiday events.. This owner has enjoyed the family room, the bonus space on the first floor as an office or bedroom for out of town guests. and just added new flooring, carpeting and refinished the hardwood floors for you! Freshly painted throughout, too!
Contact an agent
Home facts
- Year built:1972
- Listing Id #:NJCD2096508
- Added:40 day(s) ago
- Updated:August 07, 2025 at 07:24 AM
Rooms and interior
- Bedrooms:5
- Total bathrooms:3
- Full bathrooms:2
- Half bathrooms:1
- Living area:2,852 sq. ft.
Heating and cooling
- Cooling:Ceiling Fan(s), Central A/C, Dehumidifier, Programmable Thermostat
- Heating:Central, Forced Air, Natural Gas
Structure and exterior
- Roof:Architectural Shingle, Pitched
- Year built:1972
- Building area:2,852 sq. ft.
- Lot area:0.3 Acres
Schools
- High school:CHERRY HILL HIGH - EAST
- Middle school:HENRY C. BECK M.S.
- Elementary school:RICHARD STOCKTON E.S.
Utilities
- Water:Public
- Sewer:Public Sewer
Finances and disclosures
- Price:$735,000
- Price per sq. ft.:$257.71
- Tax amount:$13,898 (2024)
New listings near 10 Rooftree Rd
- Open Sat, 12 to 2pmNew
 $535,000Active4 beds 3 baths1,946 sq. ft.
$535,000Active4 beds 3 baths1,946 sq. ft.419 Old Orchard Rd, CHERRY HILL, NJ 08003
MLS# NJCD2097770Listed by: KELLER WILLIAMS REALTY - WASHINGTON TOWNSHIP - Open Sat, 12 to 2pmNew
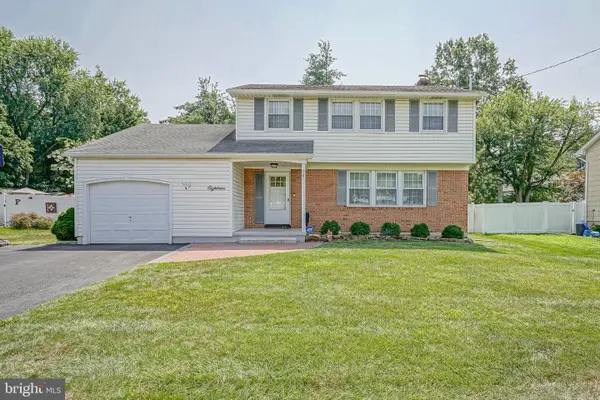 $560,000Active4 beds 2 baths2,022 sq. ft.
$560,000Active4 beds 2 baths2,022 sq. ft.18 Wheelwright Ln, CHERRY HILL, NJ 08003
MLS# NJCD2099000Listed by: EXP REALTY, LLC - New
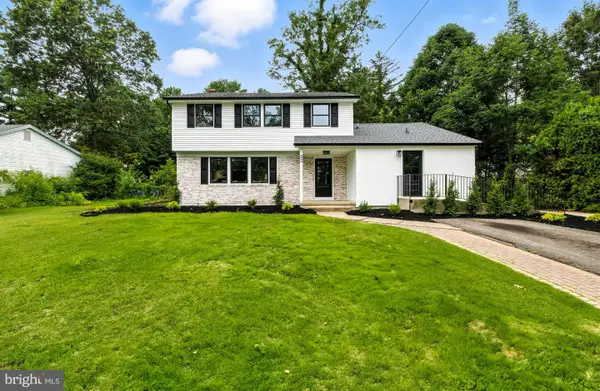 $599,900Active4 beds 2 baths2,253 sq. ft.
$599,900Active4 beds 2 baths2,253 sq. ft.22 E Split Rock Dr, CHERRY HILL, NJ 08003
MLS# NJCD2098986Listed by: HOF REALTY - New
 $495,000Active4 beds 3 baths2,124 sq. ft.
$495,000Active4 beds 3 baths2,124 sq. ft.209 Collins Dr, CHERRY HILL, NJ 08003
MLS# NJCD2098844Listed by: KELLER WILLIAMS REAL ESTATE-LANGHORNE - New
 $419,000Active3 beds 3 baths1,558 sq. ft.
$419,000Active3 beds 3 baths1,558 sq. ft.372 Tuvira Ln, CHERRY HILL, NJ 08003
MLS# NJCD2098666Listed by: REDFIN - New
 $450,000Active3 beds 3 baths1,982 sq. ft.
$450,000Active3 beds 3 baths1,982 sq. ft.12 Brookville Dr, CHERRY HILL, NJ 08003
MLS# NJCD2095892Listed by: REDFIN  $375,000Pending4 beds 2 baths2,325 sq. ft.
$375,000Pending4 beds 2 baths2,325 sq. ft.206 Mimosa Dr, CHERRY HILL, NJ 08003
MLS# NJCD2098694Listed by: REAL BROKER, LLC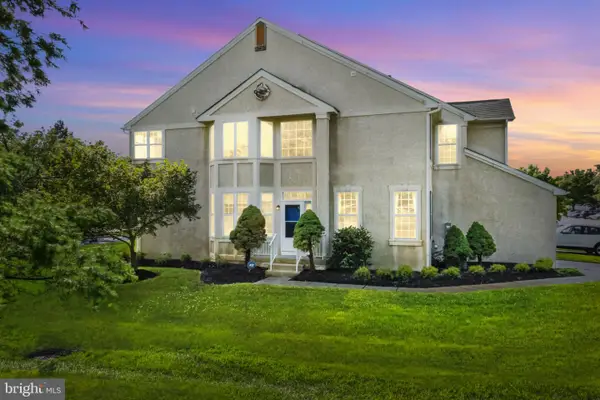 $439,900Active3 beds 3 baths2,348 sq. ft.
$439,900Active3 beds 3 baths2,348 sq. ft.311 Tuvira Ln, CHERRY HILL, NJ 08003
MLS# NJCD2098390Listed by: RE/MAX ONE REALTY-MOORESTOWN $715,000Pending4 beds 3 baths2,487 sq. ft.
$715,000Pending4 beds 3 baths2,487 sq. ft.6 Jordan Ct, CHERRY HILL, NJ 08003
MLS# NJCD2098150Listed by: KELLER WILLIAMS REALTY - WASHINGTON TOWNSHIP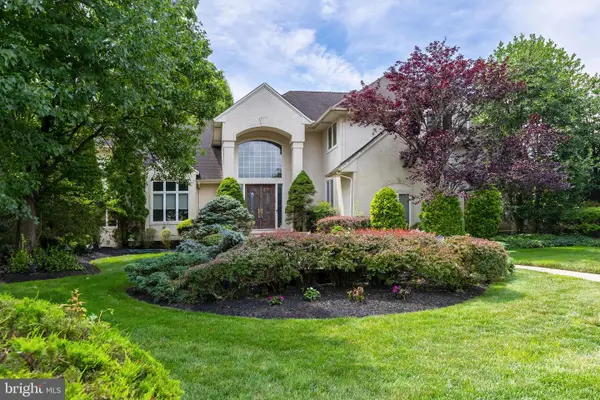 $1,250,000Active4 beds 5 baths3,827 sq. ft.
$1,250,000Active4 beds 5 baths3,827 sq. ft.7 Cameo Ct, CHERRY HILL, NJ 08003
MLS# NJCD2093854Listed by: BHHS FOX & ROACH-CHERRY HILL

