101 Weston Dr, CHERRY HILL, NJ 08003
Local realty services provided by:Better Homes and Gardens Real Estate Premier
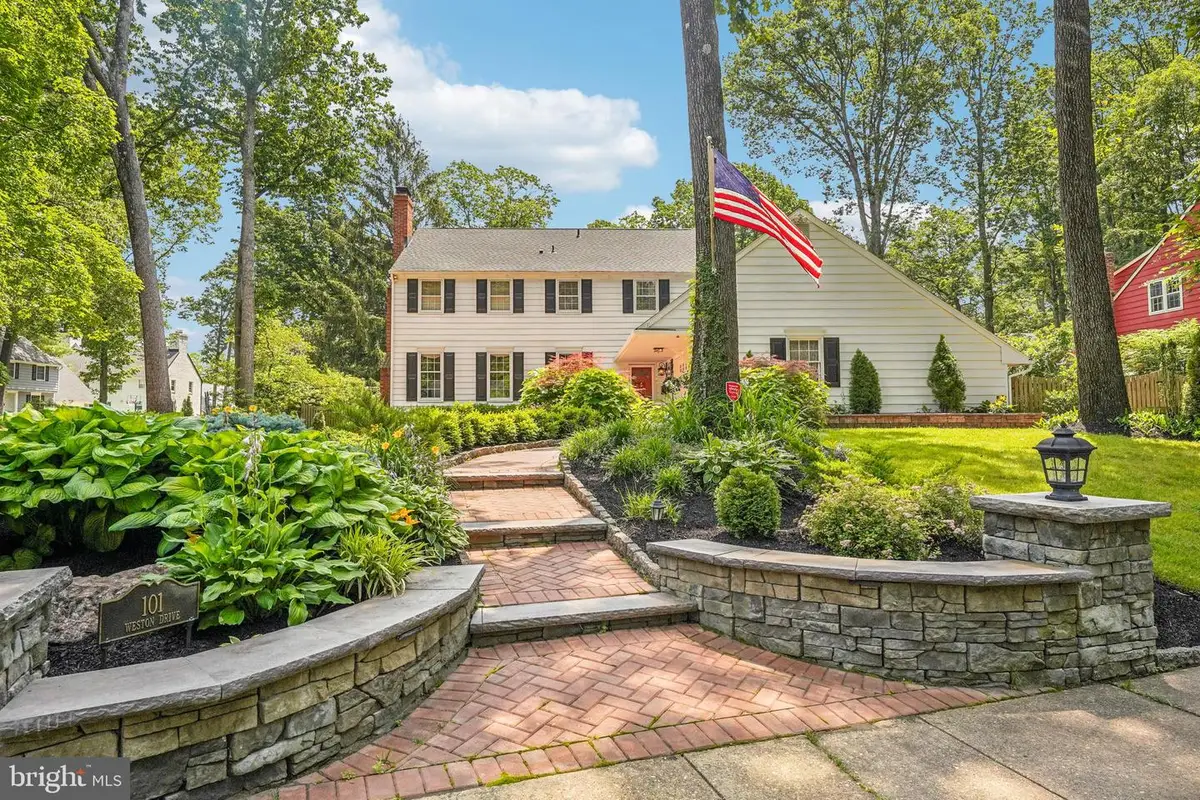
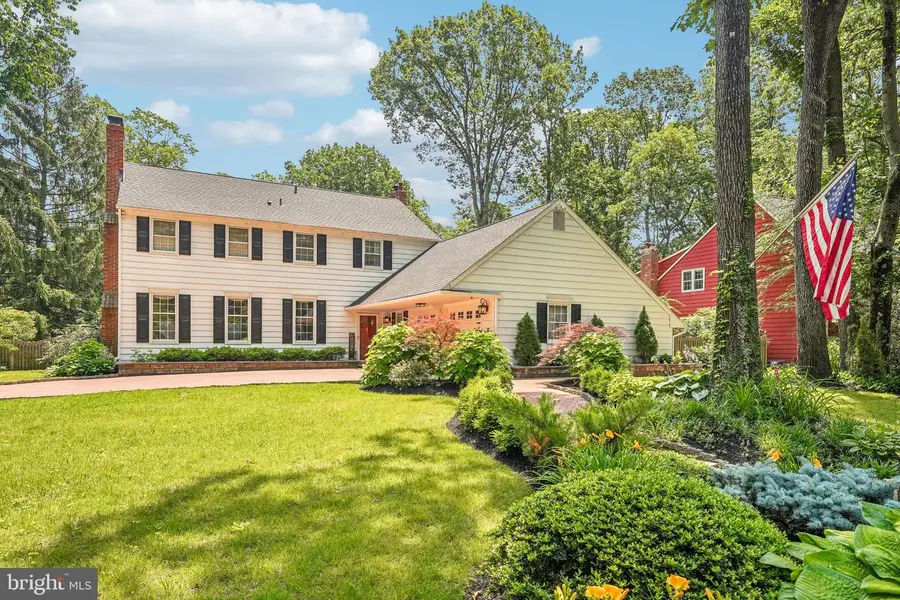
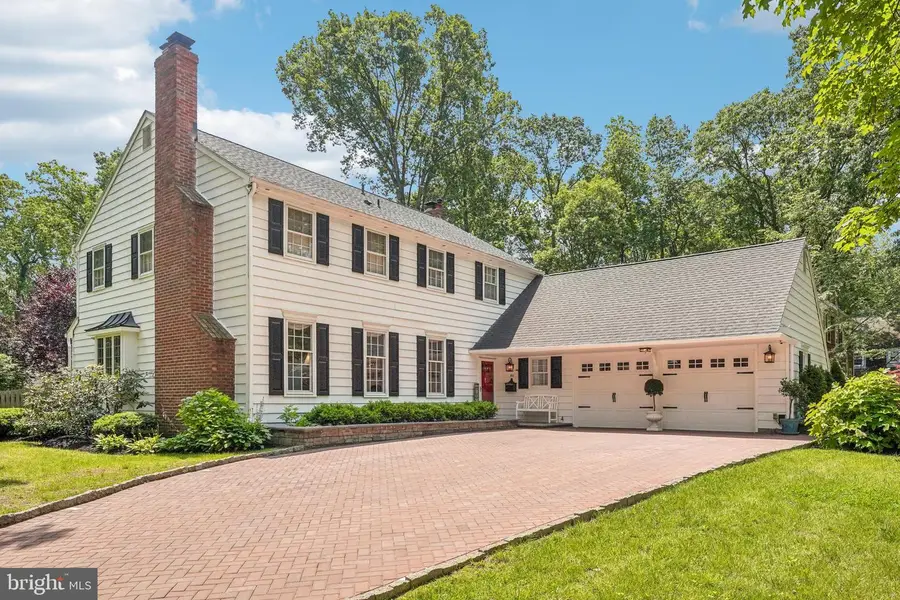
101 Weston Dr,CHERRY HILL, NJ 08003
$825,000
- 5 Beds
- 3 Baths
- 3,348 sq. ft.
- Single family
- Pending
Listed by:mark j mckenna
Office:exp realty, llc.
MLS#:NJCD2094572
Source:BRIGHTMLS
Price summary
- Price:$825,000
- Price per sq. ft.:$246.42
About this home
***BEST AND FINAL DUE BY WEDNESDAY, 6/11/205 AT 5PM*** Welcome to this beautifully updated Hastings model home in the desirable Wexford Leas Development - 101 Weston Dr! This model is a favorite because it is one of the larger models in the neighborhood. The Hastings model has 2 staircases and a spacious first level bonus room which can be used as a bedroom, office, playroom, or additional family room. This beautiful home boasts hardwood floors, wainscoting, 3 fireplaces and crystal doorknobs throughout. French doors will lead you from the formal living room with gas fireplace into the high end expansive kitchen. Newer matching GE refrigerator, built in convection oven and dishwasher - giving you the full matching set of updated appliances. The island seats 5 people comfortably. Solid wood cabinetry and newer stovetop to complete the kitchen. A true chefs dream! Exit the patio doors that connect the dining area with the backyard and newly updated patio that was designed with entertaining in mind. The family room is off of the kitchen and features a beautiful brick wood burning fireplace. A pocket door leads to a second family room. Upstairs, the master bedroom is spacious with a third fireplace and the master bathroom was reconfigured and enlarged. The hall bath has been thoughtfully redone with granite and double sinks plus a separate shower area. The 3 remaining bedrooms upstairs are also spacious providing ease and comfort. The basement, exquisitely designed for prime entertaining space and family time, was just completed in May and offers over 600 additional square feet finished and 200 square feet unfinished. This home is loaded with updates and upgrades all through - inside and out. Including extensive landscaping and hardscaping to create a true paradise outside and a stunning custom driveway and patio, newly installed sprinkler system in 2023 and newer solid cedar double planked completely encompassing fence. Electrical has been upgraded to 200 amps and newer roof that was installed in 2018. Additional highlights include a two-car garage and a prime location within a top-rated school district. Don’t miss this rare opportunity in one of Cherry Hill’s most desirable neighborhoods. Schedule your private showings today!
Contact an agent
Home facts
- Year built:1972
- Listing Id #:NJCD2094572
- Added:59 day(s) ago
- Updated:August 01, 2025 at 07:29 AM
Rooms and interior
- Bedrooms:5
- Total bathrooms:3
- Full bathrooms:2
- Half bathrooms:1
- Living area:3,348 sq. ft.
Heating and cooling
- Cooling:Central A/C
- Heating:Forced Air, Natural Gas
Structure and exterior
- Year built:1972
- Building area:3,348 sq. ft.
- Lot area:0.3 Acres
Utilities
- Water:Public
- Sewer:Public Sewer
Finances and disclosures
- Price:$825,000
- Price per sq. ft.:$246.42
- Tax amount:$14,798 (2024)
New listings near 101 Weston Dr
- Coming Soon
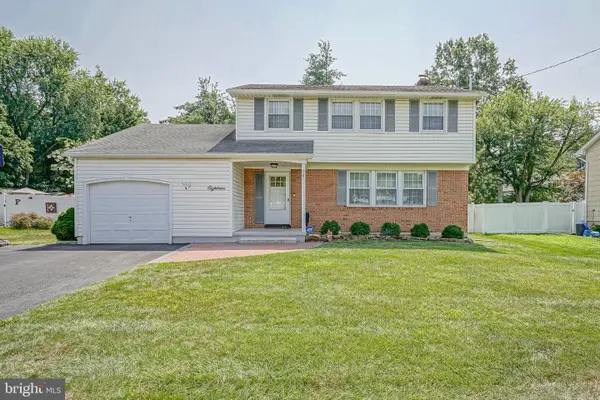 $560,000Coming Soon4 beds 2 baths
$560,000Coming Soon4 beds 2 baths18 Wheelwright Ln, CHERRY HILL, NJ 08003
MLS# NJCD2099000Listed by: EXP REALTY, LLC - Open Sat, 11am to 1pmNew
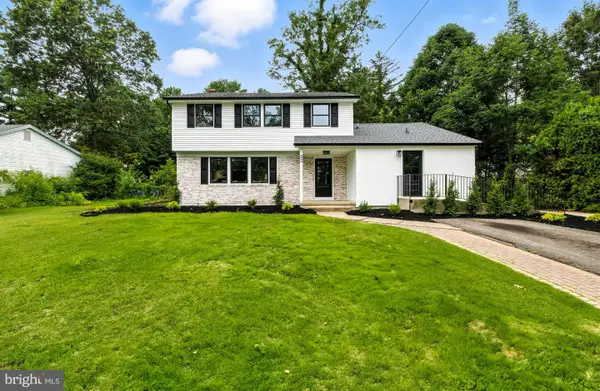 $599,900Active4 beds 2 baths2,253 sq. ft.
$599,900Active4 beds 2 baths2,253 sq. ft.22 E Split Rock Dr, CHERRY HILL, NJ 08003
MLS# NJCD2098986Listed by: HOF REALTY - New
 $495,000Active4 beds 3 baths2,124 sq. ft.
$495,000Active4 beds 3 baths2,124 sq. ft.209 Collins Dr, CHERRY HILL, NJ 08003
MLS# NJCD2098844Listed by: KELLER WILLIAMS REAL ESTATE-LANGHORNE - New
 $419,000Active3 beds 3 baths1,558 sq. ft.
$419,000Active3 beds 3 baths1,558 sq. ft.372 Tuvira Ln, CHERRY HILL, NJ 08003
MLS# NJCD2098666Listed by: REDFIN - New
 $450,000Active3 beds 3 baths1,982 sq. ft.
$450,000Active3 beds 3 baths1,982 sq. ft.12 Brookville Dr, CHERRY HILL, NJ 08003
MLS# NJCD2095892Listed by: REDFIN - New
 $375,000Active4 beds 2 baths2,325 sq. ft.
$375,000Active4 beds 2 baths2,325 sq. ft.206 Mimosa Dr, CHERRY HILL, NJ 08003
MLS# NJCD2098694Listed by: REAL BROKER, LLC - New
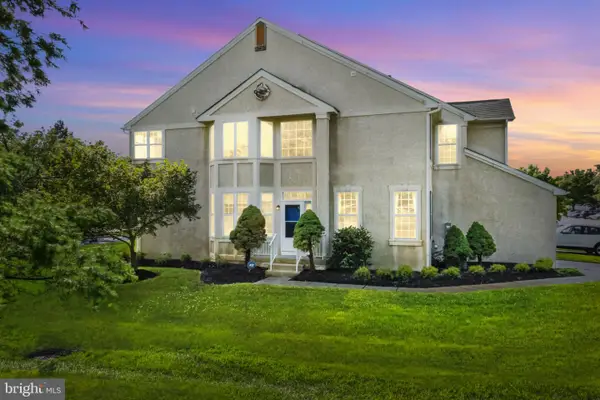 $439,900Active3 beds 3 baths2,348 sq. ft.
$439,900Active3 beds 3 baths2,348 sq. ft.311 Tuvira Ln, CHERRY HILL, NJ 08003
MLS# NJCD2098390Listed by: RE/MAX ONE REALTY-MOORESTOWN  $715,000Pending4 beds 3 baths2,487 sq. ft.
$715,000Pending4 beds 3 baths2,487 sq. ft.6 Jordan Ct, CHERRY HILL, NJ 08003
MLS# NJCD2098150Listed by: KELLER WILLIAMS REALTY - WASHINGTON TOWNSHIP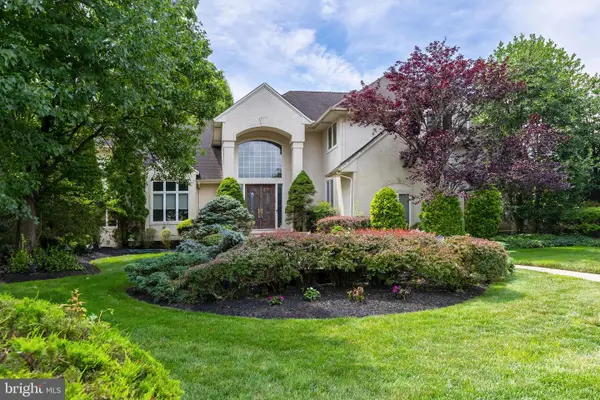 $1,250,000Active4 beds 5 baths3,827 sq. ft.
$1,250,000Active4 beds 5 baths3,827 sq. ft.7 Cameo Ct, CHERRY HILL, NJ 08003
MLS# NJCD2093854Listed by: BHHS FOX & ROACH-CHERRY HILL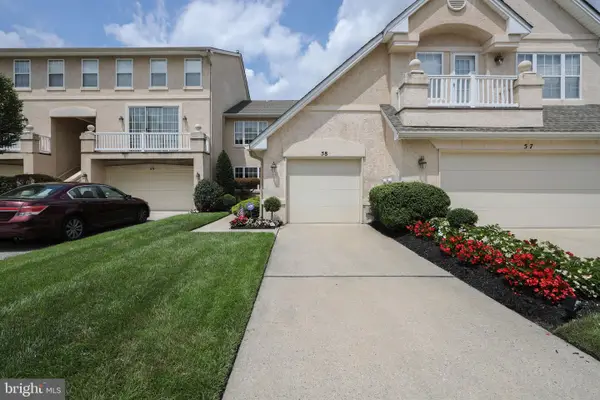 $375,000Pending3 beds 3 baths1,754 sq. ft.
$375,000Pending3 beds 3 baths1,754 sq. ft.58 Buckingham Pl, CHERRY HILL, NJ 08003
MLS# NJCD2097922Listed by: BHHS FOX & ROACH-MARLTON

