110 Wexford Dr, CHERRY HILL, NJ 08003
Local realty services provided by:Better Homes and Gardens Real Estate Premier
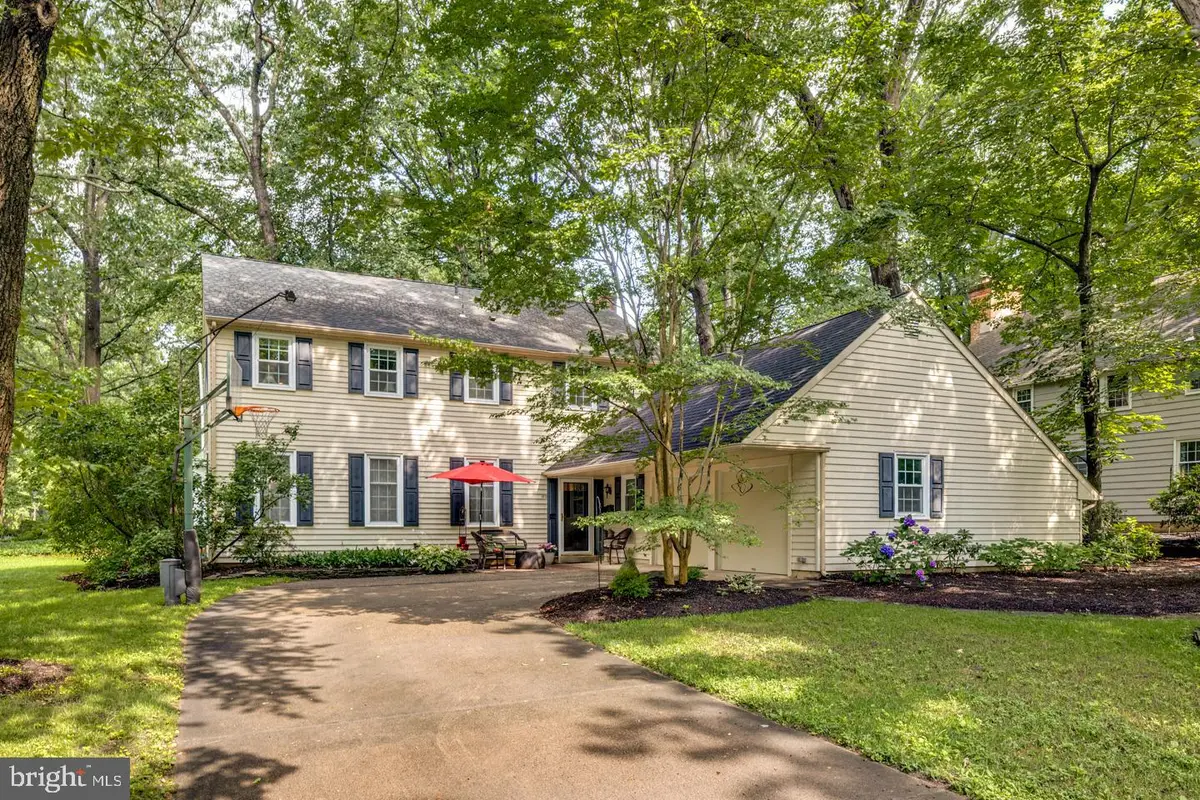

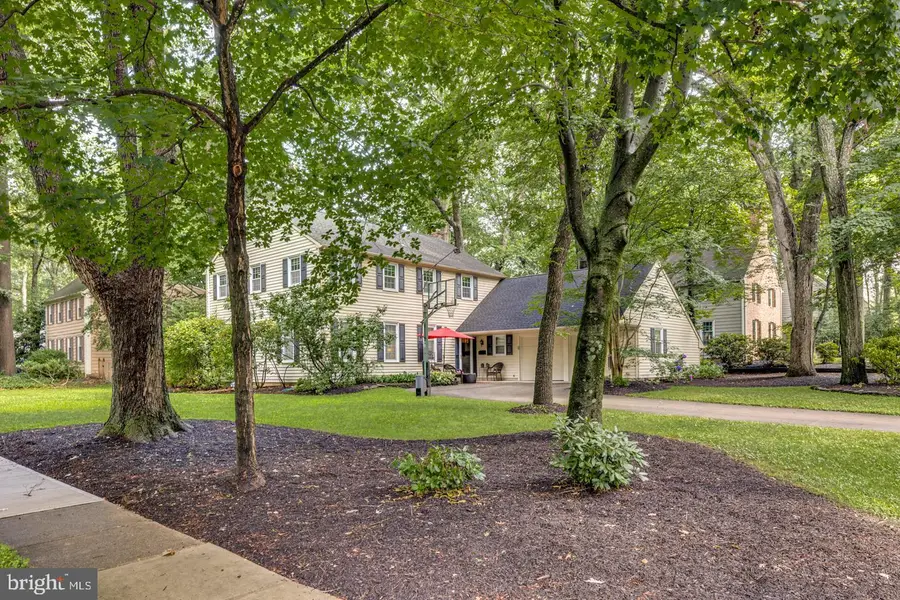
110 Wexford Dr,CHERRY HILL, NJ 08003
$745,000
- 5 Beds
- 3 Baths
- 3,123 sq. ft.
- Single family
- Pending
Listed by:christine c groble
Office:compass new jersey, llc. - moorestown
MLS#:NJCD2096548
Source:BRIGHTMLS
Price summary
- Price:$745,000
- Price per sq. ft.:$238.55
About this home
This stately Scarborough home is situated on a lovely .32 acre corner lot in the heart of Wexford Leas. It is the Hastings model featuring two staircases and the first-level bonus room. There are many fantastic features of this model. Starting off with the impressive condition of the hardwood floors. They are gleaming and add warmth and character throughout the home. Since this is one of the larger models in the neighborhood, all the rooms are spacious. The upgraded kitchen, with warm wood cabinetry, newer stainless steel appliances, gas cooking, and granite counters is ready for meal prep. The large center island, which functions as a table, is the perfect place to gather. The bathrooms and the laundry room are beautifully updated and move in ready. The large bonus room on the first level is a special feature of this model that is useful and versatile. It is the perfect work from home space and even has a built in desk. This room could also function as a 1st floor bedroom or den. The functional layout offers great flow for everyday living and entertaining friends and family. Notice the architectural details in this home such as wainscotting and crown molding and of course the inviting brick woodburning fireplace Scarborough homes are known for. Another outstanding feature of this model is the primary suite. It is truly a grand space with over 500 square feet. A large walk-in closet, a separate sitting area, and a spa like ensuite bath make this room a peaceful retreat. The three additional bedrooms on this level are also spacious and have ceiling fans for added efficiency. Don't miss the extra large walk in storage area on the second level. The basement has a large finished area and also great work space and storage. Notice the beautiful woodwork on the basement ceiling. This special feature brings the basement to the next level. The low maintenance yard has a lovely 2 tier patio and is fenced. It is especially peaceful, surrounded by mature landscaping and the sounds of nature. The roof is a 50-year roof and the heating, air conditioning, and appliances have all been updated. There is upgraded 200-amp electrical service. Recessed lighting has been added in many rooms, and the windows are replacement windows. There is an underground sprinkler system to help keep the grass green. Wexford Leas is a wonderful active community on the East side of Cherry Hill. It is a lovely neighborhood to walk about and is quite spectacular in the fall. This home is a quick walk to Stockton Elementary School and the Wexford Leas Swim Club. It's close to Philly and shore points and offers easy access to PATCO and Route 295. Lots of shopping, supermarkets, and restaurants are nearby. **Bonus room is 5th bedroom.
Contact an agent
Home facts
- Year built:1972
- Listing Id #:NJCD2096548
- Added:43 day(s) ago
- Updated:August 11, 2025 at 07:26 AM
Rooms and interior
- Bedrooms:5
- Total bathrooms:3
- Full bathrooms:2
- Half bathrooms:1
- Living area:3,123 sq. ft.
Heating and cooling
- Cooling:Central A/C
- Heating:Forced Air, Natural Gas
Structure and exterior
- Roof:Shingle
- Year built:1972
- Building area:3,123 sq. ft.
- Lot area:0.32 Acres
Schools
- High school:CHERRY HILL HIGH - EAST
- Middle school:BECK
- Elementary school:RICHARD STOCKTON
Utilities
- Water:Public
- Sewer:Public Sewer
Finances and disclosures
- Price:$745,000
- Price per sq. ft.:$238.55
- Tax amount:$15,110 (2024)
New listings near 110 Wexford Dr
- New
 $535,000Active4 beds 3 baths1,946 sq. ft.
$535,000Active4 beds 3 baths1,946 sq. ft.419 Old Orchard Rd, CHERRY HILL, NJ 08003
MLS# NJCD2097770Listed by: KELLER WILLIAMS REALTY - WASHINGTON TOWNSHIP - New
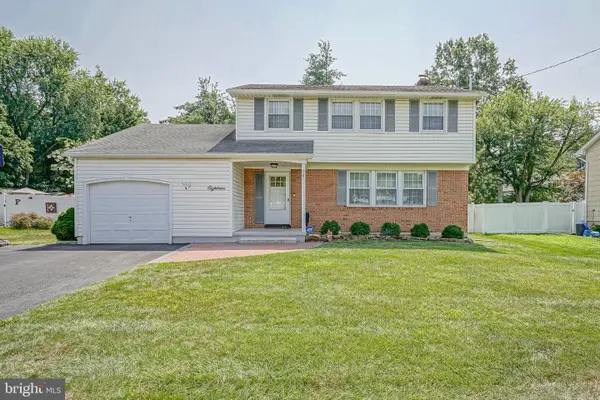 $560,000Active4 beds 2 baths2,022 sq. ft.
$560,000Active4 beds 2 baths2,022 sq. ft.18 Wheelwright Ln, CHERRY HILL, NJ 08003
MLS# NJCD2099000Listed by: EXP REALTY, LLC - New
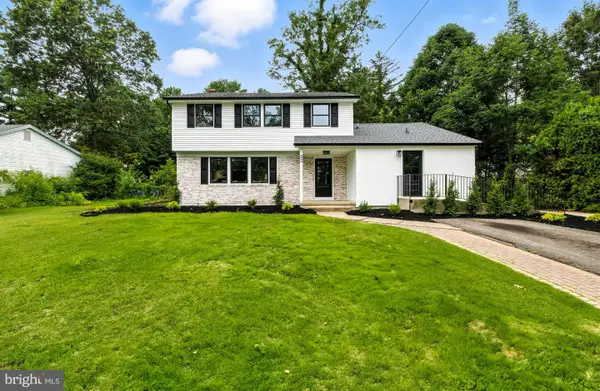 $599,900Active4 beds 2 baths2,253 sq. ft.
$599,900Active4 beds 2 baths2,253 sq. ft.22 E Split Rock Dr, CHERRY HILL, NJ 08003
MLS# NJCD2098986Listed by: HOF REALTY - New
 $495,000Active4 beds 3 baths2,124 sq. ft.
$495,000Active4 beds 3 baths2,124 sq. ft.209 Collins Dr, CHERRY HILL, NJ 08003
MLS# NJCD2098844Listed by: KELLER WILLIAMS REAL ESTATE-LANGHORNE  $419,000Active3 beds 3 baths1,558 sq. ft.
$419,000Active3 beds 3 baths1,558 sq. ft.372 Tuvira Ln, CHERRY HILL, NJ 08003
MLS# NJCD2098666Listed by: REDFIN $450,000Active3 beds 3 baths1,982 sq. ft.
$450,000Active3 beds 3 baths1,982 sq. ft.12 Brookville Dr, CHERRY HILL, NJ 08003
MLS# NJCD2095892Listed by: REDFIN $375,000Pending4 beds 2 baths2,325 sq. ft.
$375,000Pending4 beds 2 baths2,325 sq. ft.206 Mimosa Dr, CHERRY HILL, NJ 08003
MLS# NJCD2098694Listed by: REAL BROKER, LLC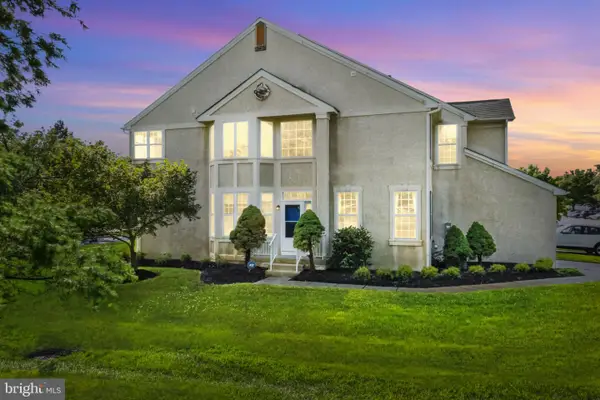 $439,900Pending3 beds 3 baths2,348 sq. ft.
$439,900Pending3 beds 3 baths2,348 sq. ft.311 Tuvira Ln, CHERRY HILL, NJ 08003
MLS# NJCD2098390Listed by: RE/MAX ONE REALTY-MOORESTOWN $715,000Pending4 beds 3 baths2,487 sq. ft.
$715,000Pending4 beds 3 baths2,487 sq. ft.6 Jordan Ct, CHERRY HILL, NJ 08003
MLS# NJCD2098150Listed by: KELLER WILLIAMS REALTY - WASHINGTON TOWNSHIP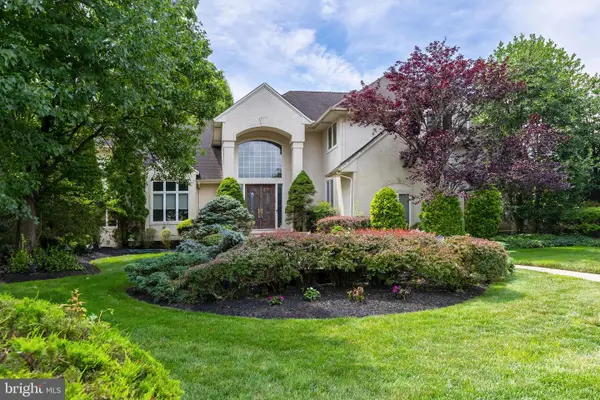 $1,250,000Active4 beds 5 baths3,827 sq. ft.
$1,250,000Active4 beds 5 baths3,827 sq. ft.7 Cameo Ct, CHERRY HILL, NJ 08003
MLS# NJCD2093854Listed by: BHHS FOX & ROACH-CHERRY HILL

