127 Sandringham Rd, CHERRY HILL, NJ 08003
Local realty services provided by:Better Homes and Gardens Real Estate Community Realty
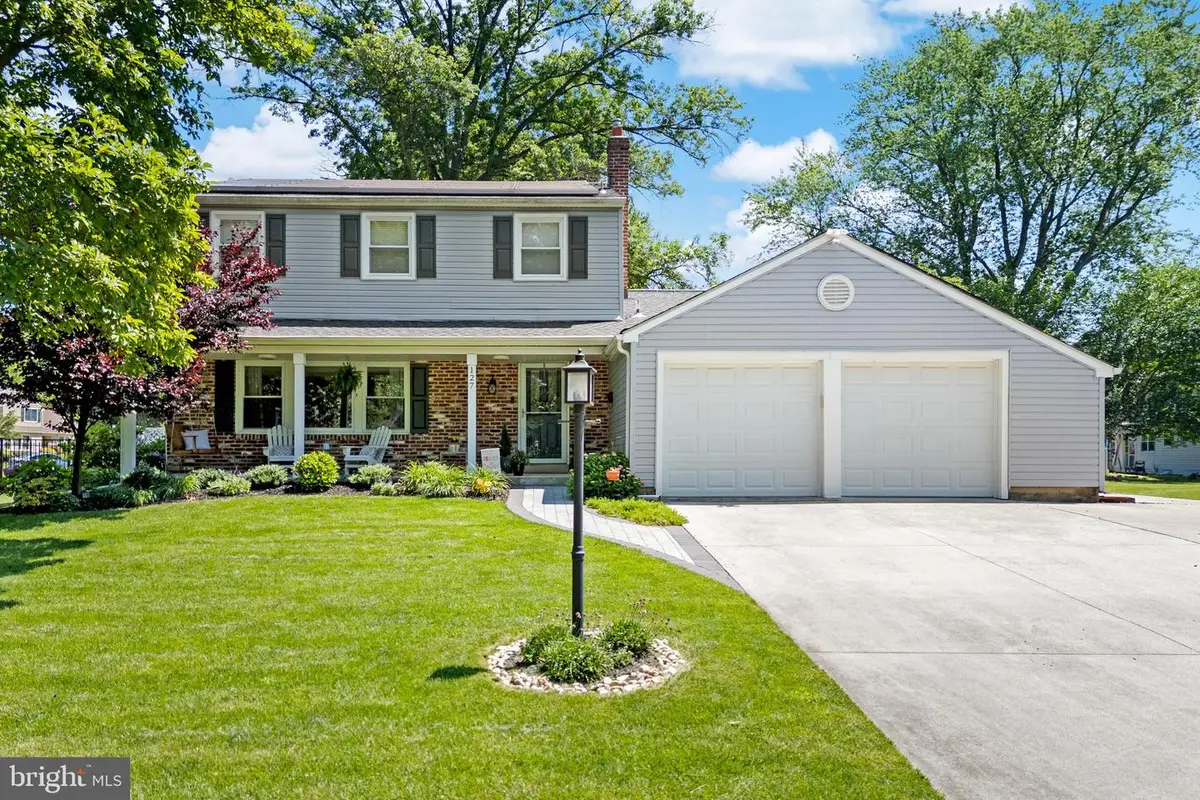

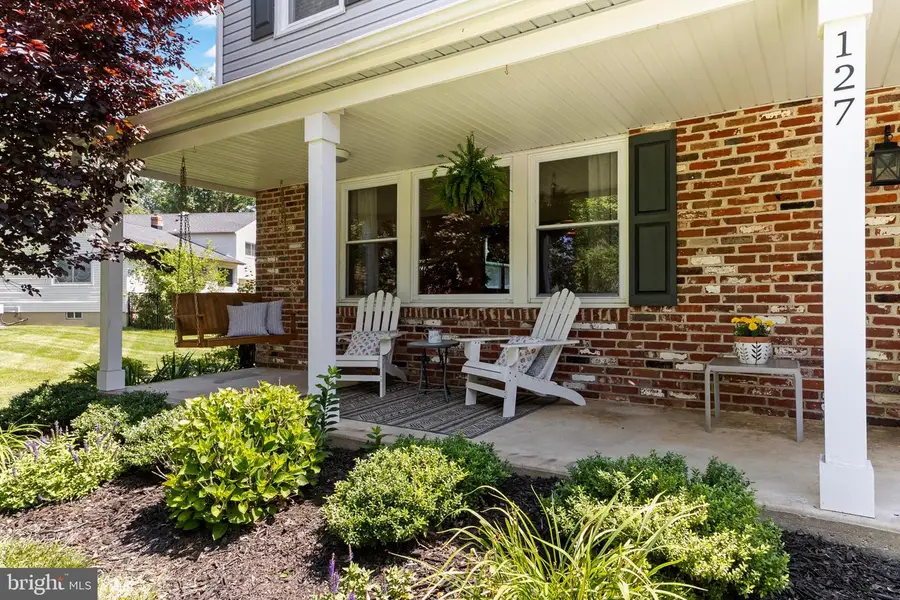
127 Sandringham Rd,CHERRY HILL, NJ 08003
$650,000
- 4 Beds
- 3 Baths
- 2,504 sq. ft.
- Single family
- Pending
Listed by:jeffrey howell carll
Office:keller williams realty - moorestown
MLS#:NJCD2096054
Source:BRIGHTMLS
Price summary
- Price:$650,000
- Price per sq. ft.:$259.58
About this home
OFFER DEADLINE: All offers due by Monday, June 30th at 7 PM. Charming curb appeal, a spacious layout, and modern updates make 127 Sandringham a standout in Surrey Place East. Step into the tiled foyer and flow into a sun-drenched living room with recessed lighting and beautiful hardwood floors. The adjacent dining room, currently set up as a creative space for kids, offers flexibility for formal meals, entertaining, or everyday family life. The updated eat-in kitchen features granite countertops, white cabinetry, stainless steel appliances, a large island with seating, and a cozy breakfast nook overlooking the backyard. The kitchen opens directly into a spacious family room, creating a seamless layout that's perfect for hosting or relaxing. This inviting space features wide plank luxury vinyl flooring (installed in 2023), recessed lighting, and direct access to the backyard—ideal for indoor-outdoor living. Upstairs, you'll find four generous bedrooms, including a primary suite with hardwood floors and a refreshed en-suite bath. The finished basement adds even more versatility with bonus living and storage space. Step outside to a fully fenced yard with a spacious patio, lush lawn, and a custom-built shed (added in 2023). The roof was replaced in 2017, and the HVAC system was replaced in 2022, offering peace of mind for years to come. Located in a friendly, well-established neighborhood within the top-rated Cherry Hill East school district, and just down the street from a brand new community playground currently under construction. Don’t miss this inviting home in one of Cherry Hill’s most beloved neighborhoods—schedule your showing today!
Contact an agent
Home facts
- Year built:1970
- Listing Id #:NJCD2096054
- Added:36 day(s) ago
- Updated:July 30, 2025 at 10:12 AM
Rooms and interior
- Bedrooms:4
- Total bathrooms:3
- Full bathrooms:2
- Half bathrooms:1
- Living area:2,504 sq. ft.
Heating and cooling
- Cooling:Central A/C
- Heating:Forced Air, Natural Gas
Structure and exterior
- Roof:Pitched, Shingle
- Year built:1970
- Building area:2,504 sq. ft.
- Lot area:0.22 Acres
Schools
- High school:CHERRY HILL HIGH - EAST
- Middle school:BECK
- Elementary school:JOSEPH D. SHARP
Utilities
- Water:Public
- Sewer:Public Sewer
Finances and disclosures
- Price:$650,000
- Price per sq. ft.:$259.58
- Tax amount:$11,124 (2024)
New listings near 127 Sandringham Rd
- Coming Soon
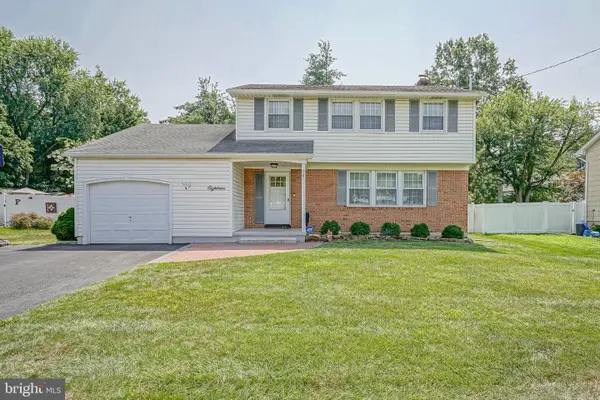 $560,000Coming Soon4 beds 2 baths
$560,000Coming Soon4 beds 2 baths18 Wheelwright Ln, CHERRY HILL, NJ 08003
MLS# NJCD2099000Listed by: EXP REALTY, LLC - Open Sat, 11am to 1pmNew
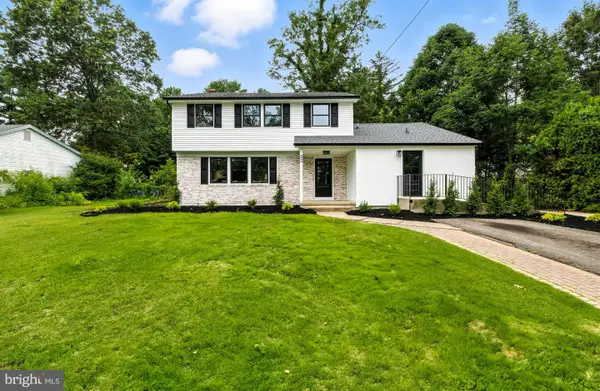 $599,900Active4 beds 2 baths2,253 sq. ft.
$599,900Active4 beds 2 baths2,253 sq. ft.22 E Split Rock Dr, CHERRY HILL, NJ 08003
MLS# NJCD2098986Listed by: HOF REALTY - Coming Soon
 $495,000Coming Soon4 beds 3 baths
$495,000Coming Soon4 beds 3 baths209 Collins Dr, CHERRY HILL, NJ 08003
MLS# NJCD2098844Listed by: KELLER WILLIAMS REAL ESTATE-LANGHORNE - Coming Soon
 $419,000Coming Soon3 beds 3 baths
$419,000Coming Soon3 beds 3 baths372 Tuvira Ln, CHERRY HILL, NJ 08003
MLS# NJCD2098666Listed by: REDFIN - New
 $450,000Active3 beds 3 baths1,982 sq. ft.
$450,000Active3 beds 3 baths1,982 sq. ft.12 Brookville Dr, CHERRY HILL, NJ 08003
MLS# NJCD2095892Listed by: REDFIN - New
 $375,000Active4 beds 2 baths2,325 sq. ft.
$375,000Active4 beds 2 baths2,325 sq. ft.206 Mimosa Dr, CHERRY HILL, NJ 08003
MLS# NJCD2098694Listed by: REAL BROKER, LLC - New
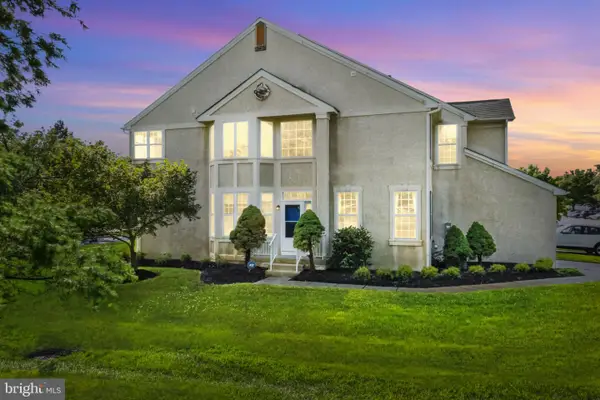 $439,900Active3 beds 3 baths2,348 sq. ft.
$439,900Active3 beds 3 baths2,348 sq. ft.311 Tuvira Ln, CHERRY HILL, NJ 08003
MLS# NJCD2098390Listed by: RE/MAX ONE REALTY-MOORESTOWN  $715,000Pending4 beds 3 baths2,487 sq. ft.
$715,000Pending4 beds 3 baths2,487 sq. ft.6 Jordan Ct, CHERRY HILL, NJ 08003
MLS# NJCD2098150Listed by: KELLER WILLIAMS REALTY - WASHINGTON TOWNSHIP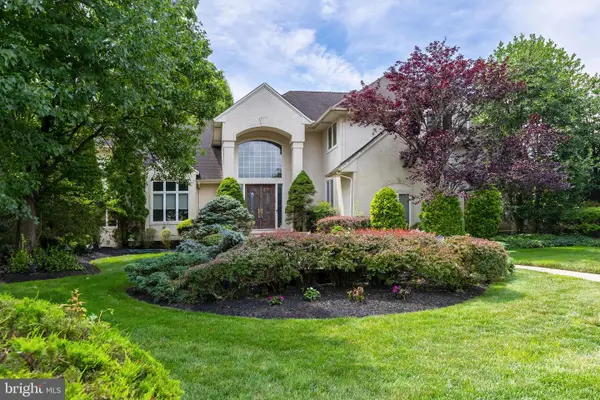 $1,250,000Active4 beds 5 baths3,827 sq. ft.
$1,250,000Active4 beds 5 baths3,827 sq. ft.7 Cameo Ct, CHERRY HILL, NJ 08003
MLS# NJCD2093854Listed by: BHHS FOX & ROACH-CHERRY HILL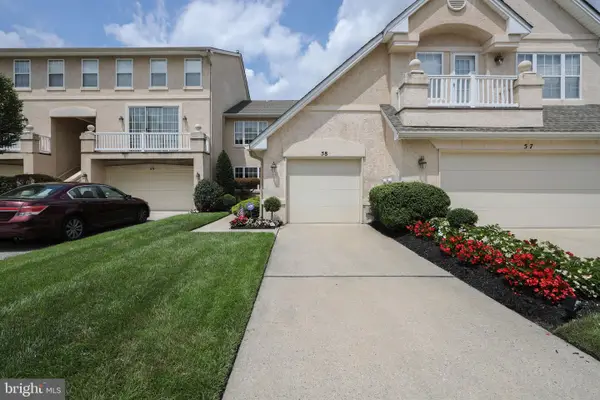 $375,000Pending3 beds 3 baths1,754 sq. ft.
$375,000Pending3 beds 3 baths1,754 sq. ft.58 Buckingham Pl, CHERRY HILL, NJ 08003
MLS# NJCD2097922Listed by: BHHS FOX & ROACH-MARLTON

