7520 Goldenrod Drive, Mentor on the Lake, OH 44060
Local realty services provided by:Better Homes and Gardens Real Estate Central
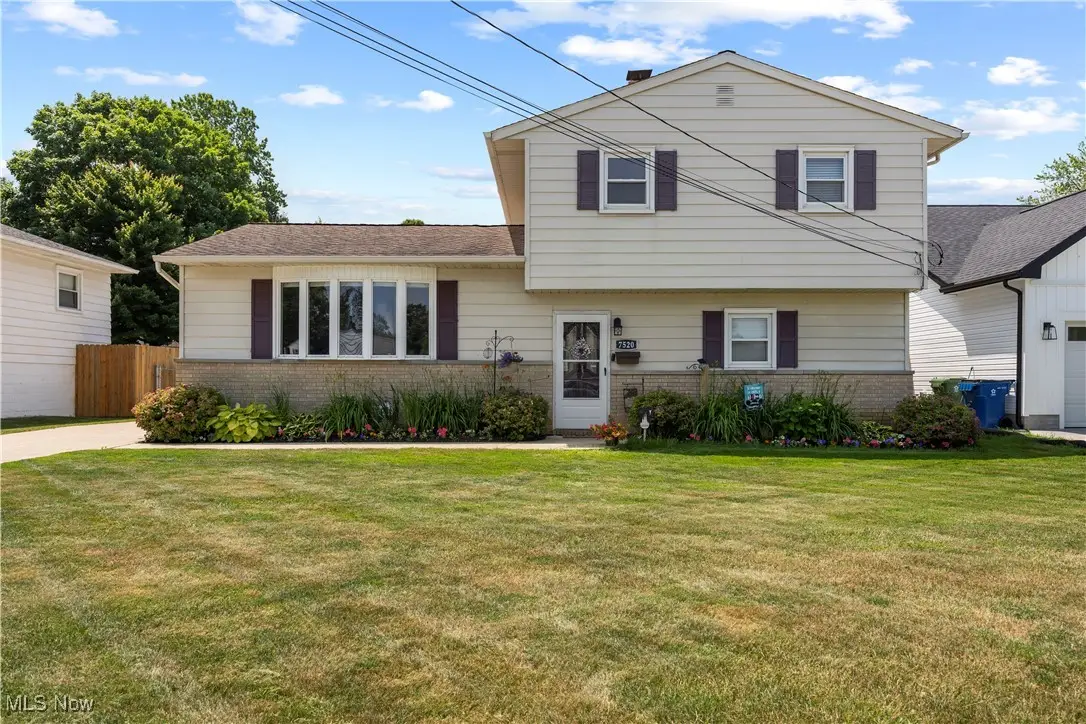
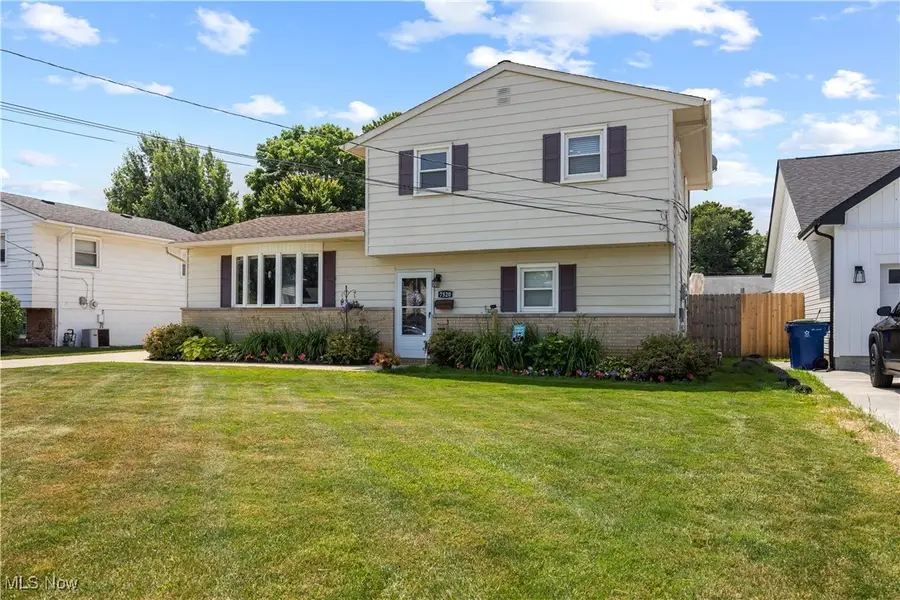
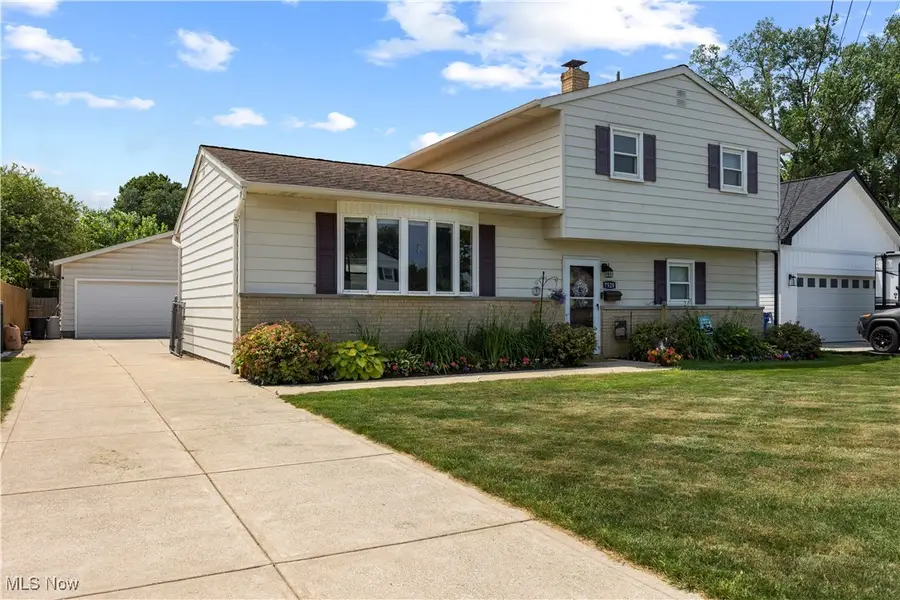
Listed by:steven lawson
Office:russell real estate services
MLS#:5133743
Source:OH_NORMLS
Price summary
- Price:$264,900
- Price per sq. ft.:$170.24
About this home
Welcome to 7520 Goldenrod Dr. in beautiful Mentor-on-the-Lake! A charming 3-bedroom, 2-bath split-level home located within walking distance to Lake Erie! Perfectly suited for those who love the outdoors, this property is just minutes from fishing, boating, parks, golf, shopping, and more. Inside, you'll find numerous updates including solid surface countertops, updated appliances, and new flooring in the eat-in kitchen and foyer. The main bathroom has been fully gutted and tastefully remodeled, and the home features a brand new LG mini split heating and cooling system, new water heater, new electrical box, updated light fixtures throughout, and newer carpet in the living room and main bedroom. The oversized garage is equipped with 220v power and an extra-wide driveway for added convenience. The private backyard is an entertainer's dream with a new fence, French drain system with sump pump, and a massive 600 sq ft concrete patio ideal for relaxing or hosting gatherings. This home truly offers a perfect blend of comfort, convenience, and coastal living! All you have to do is move in!!
Contact an agent
Home facts
- Year built:1970
- Listing Id #:5133743
- Added:51 day(s) ago
- Updated:August 13, 2025 at 01:08 PM
Rooms and interior
- Bedrooms:3
- Total bathrooms:2
- Full bathrooms:1
- Half bathrooms:1
- Living area:1,556 sq. ft.
Heating and cooling
- Cooling:Central Air
- Heating:Baseboard, Electric, Forced Air
Structure and exterior
- Roof:Asphalt
- Year built:1970
- Building area:1,556 sq. ft.
- Lot area:0.19 Acres
Utilities
- Water:Public
- Sewer:Public Sewer
Finances and disclosures
- Price:$264,900
- Price per sq. ft.:$170.24
- Tax amount:$3,410 (2024)
New listings near 7520 Goldenrod Drive
- Open Fri, 1 to 4pmNew
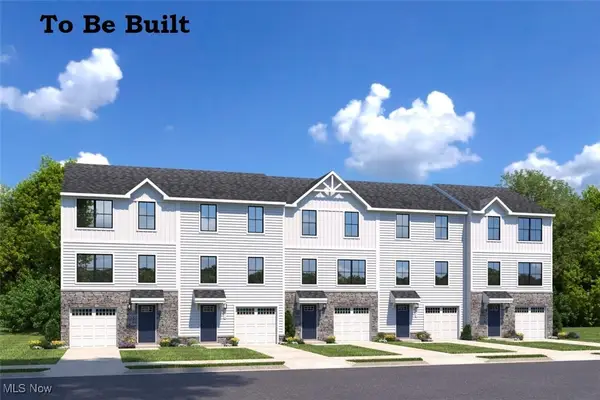 $275,000Active3 beds 3 baths1,489 sq. ft.
$275,000Active3 beds 3 baths1,489 sq. ft.5600 Park Avenue, Mentor, OH 44060
MLS# 5148214Listed by: KELLER WILLIAMS CITYWIDE - Open Fri, 1 to 4pmNew
 $250,000Active4 beds 2 baths1,489 sq. ft.
$250,000Active4 beds 2 baths1,489 sq. ft.5602 Park Avenue #A-1, Mentor, OH 44060
MLS# 5147858Listed by: KELLER WILLIAMS CITYWIDE 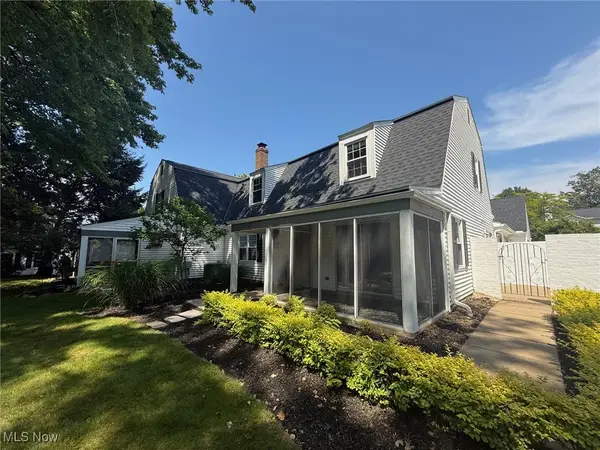 $185,000Active2 beds 3 baths2,078 sq. ft.
$185,000Active2 beds 3 baths2,078 sq. ft.8080 Harbor Creek Drive #904, Mentor on the Lake, OH 44060
MLS# 5134651Listed by: RE/MAX TRADITIONS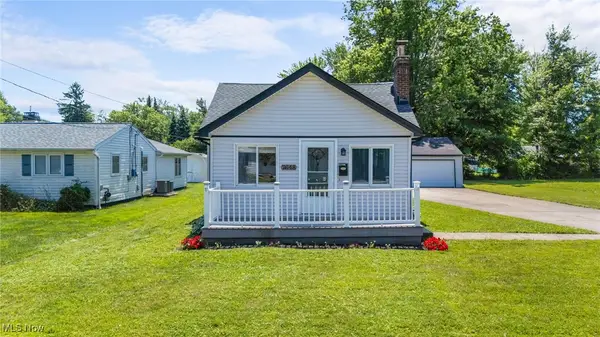 $199,900Active3 beds 1 baths1,002 sq. ft.
$199,900Active3 beds 1 baths1,002 sq. ft.7648 Pinehurst Drive, Mentor on the Lake, OH 44060
MLS# 5137306Listed by: JMG OHIO- New
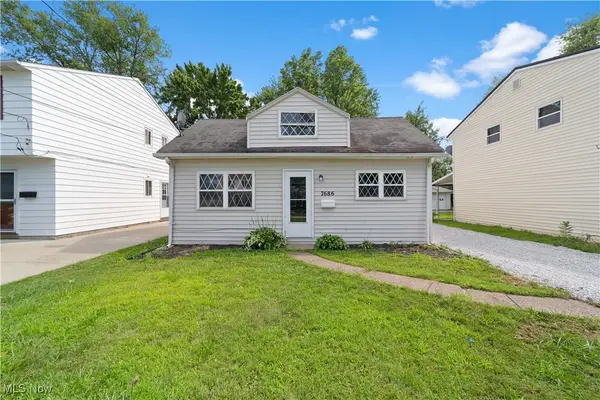 $174,900Active3 beds 1 baths1,076 sq. ft.
$174,900Active3 beds 1 baths1,076 sq. ft.7686 Pinehurst Drive, Mentor on the Lake, OH 44060
MLS# 5137873Listed by: KELLER WILLIAMS LIVING 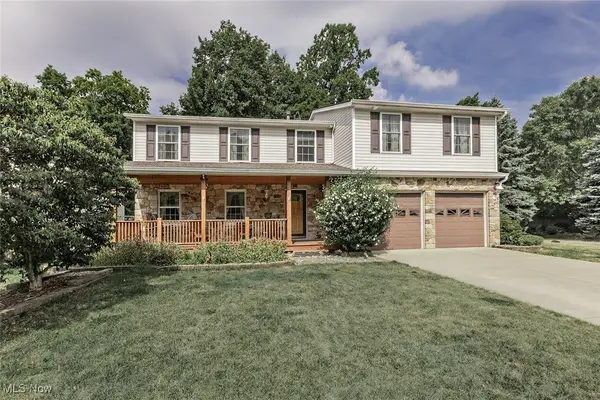 $415,000Active4 beds 3 baths2,555 sq. ft.
$415,000Active4 beds 3 baths2,555 sq. ft.5748 Marine Pkwy, Mentor on the Lake, OH 44060
MLS# 5142739Listed by: KELLER WILLIAMS GREATER METROPOLITAN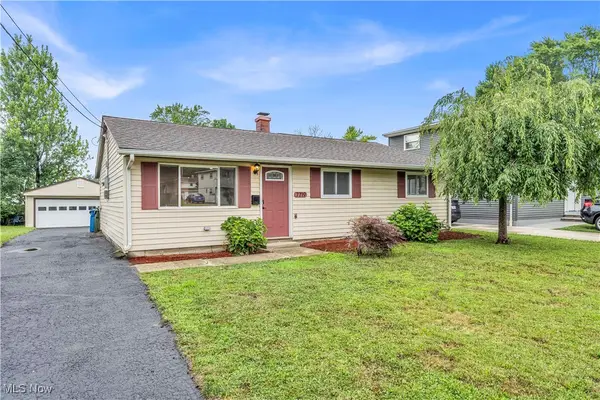 $219,900Active3 beds 1 baths1,064 sq. ft.
$219,900Active3 beds 1 baths1,064 sq. ft.7719 Fern Drive, Mentor on the Lake, OH 44060
MLS# 5144681Listed by: RE/MAX ABOVE & BEYOND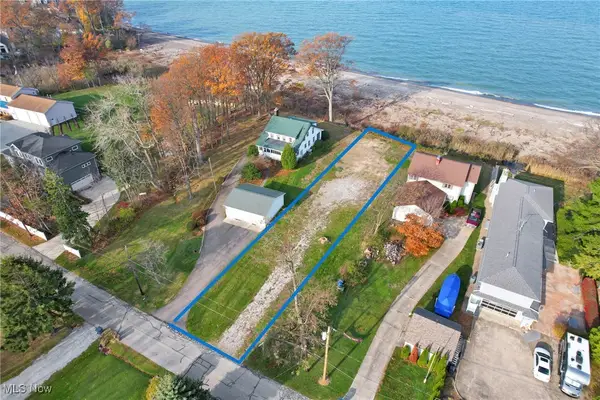 $259,900Pending0.32 Acres
$259,900Pending0.32 Acres5448 Woodside Road, Mentor on the Lake, OH 44060
MLS# 5108504Listed by: REAL OF OHIO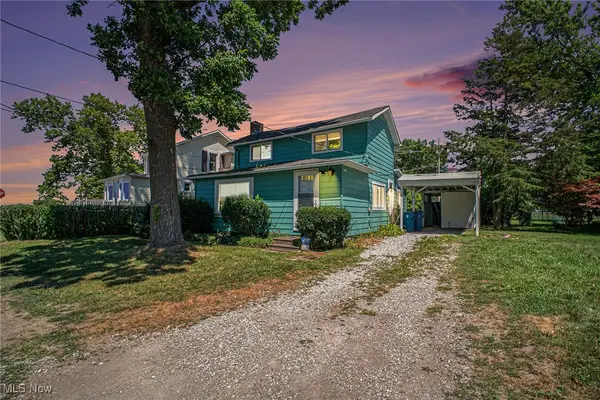 $219,900Pending2 beds 2 baths1,104 sq. ft.
$219,900Pending2 beds 2 baths1,104 sq. ft.5571 Chagrin Drive, Mentor on the Lake, OH 44060
MLS# 5138646Listed by: RE/MAX TRANSITIONS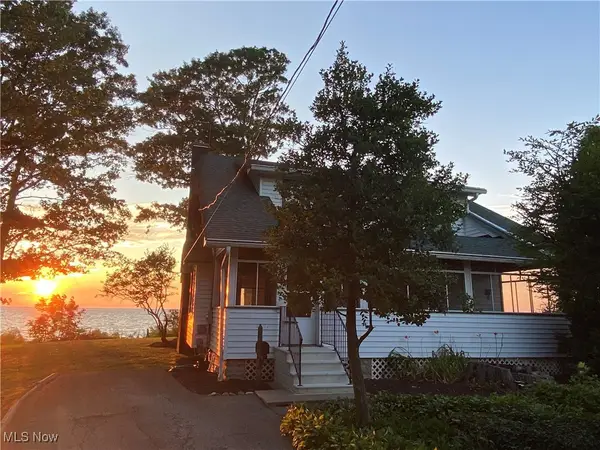 $580,000Pending4 beds 3 baths2,482 sq. ft.
$580,000Pending4 beds 3 baths2,482 sq. ft.5452 Woodside Road, Mentor on the Lake, OH 44060
MLS# 5140503Listed by: BERKSHIRE HATHAWAY HOMESERVICES PROFESSIONAL REALTY
