10312 Hawthorn Drive, The Village, OK 73120
Local realty services provided by:Better Homes and Gardens Real Estate The Platinum Collective
Listed by:abby marshall
Office:spearhead realty group llc.
MLS#:1187507
Source:OK_OKC
10312 Hawthorn Drive,The Village, OK 73120
$328,000
- 2 Beds
- 3 Baths
- 1,616 sq. ft.
- Single family
- Pending
Price summary
- Price:$328,000
- Price per sq. ft.:$202.97
About this home
Come and see this beautiful home in the highly desirable Hawthorn Addition in the Village! This home was professionally designed with high end
upgrades including travertine and marble tile, black marble kitchen counters, designer knobs, plantation shutters, and a rare third powder bathroom for guests! Both bedrooms have a private suite, with gorgeous natural stone in the showers, travertine in one bathroom and a marble and travertine combo in the primary suite. Both bathrooms also include a rare countertop of crushed stone in a polymer base for a beautiful, unique look!
You'll have plenty of great space as the home includes a full office with a stunning crystal chandelier, and lots of extra closet storage across from it. And you can enjoy a well kept lawn that is maintained by the HOA. Don't miss your chance to own this one of a kind designer home! Schedule your showing today!
Contact an agent
Home facts
- Year built:2012
- Listing ID #:1187507
- Added:6 day(s) ago
- Updated:September 01, 2025 at 07:44 AM
Rooms and interior
- Bedrooms:2
- Total bathrooms:3
- Full bathrooms:2
- Half bathrooms:1
- Living area:1,616 sq. ft.
Heating and cooling
- Cooling:Central Electric
- Heating:Central Gas
Structure and exterior
- Roof:Composition
- Year built:2012
- Building area:1,616 sq. ft.
- Lot area:0.11 Acres
Schools
- High school:John Marshall HS
- Middle school:Belle Isle MS
- Elementary school:Ridgeview ES
Finances and disclosures
- Price:$328,000
- Price per sq. ft.:$202.97
New listings near 10312 Hawthorn Drive
- New
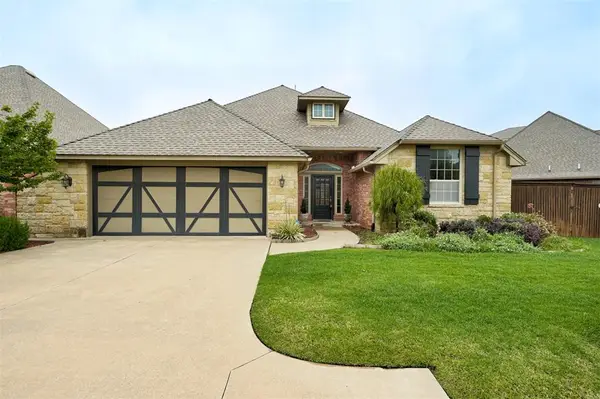 $400,000Active3 beds 2 baths2,424 sq. ft.
$400,000Active3 beds 2 baths2,424 sq. ft.2413 Milano Lane, Oklahoma City, OK 73120
MLS# 1187562Listed by: CHINOWTH & COHEN - New
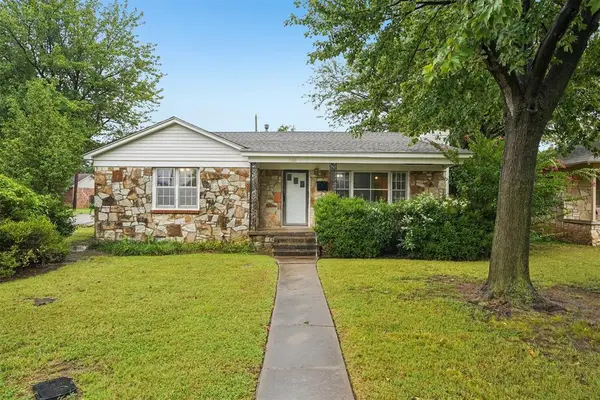 $135,000Active3 beds 1 baths1,224 sq. ft.
$135,000Active3 beds 1 baths1,224 sq. ft.1300 Downing Street, The Village, OK 73120
MLS# 1189073Listed by: HEATHER & COMPANY REALTY GROUP - New
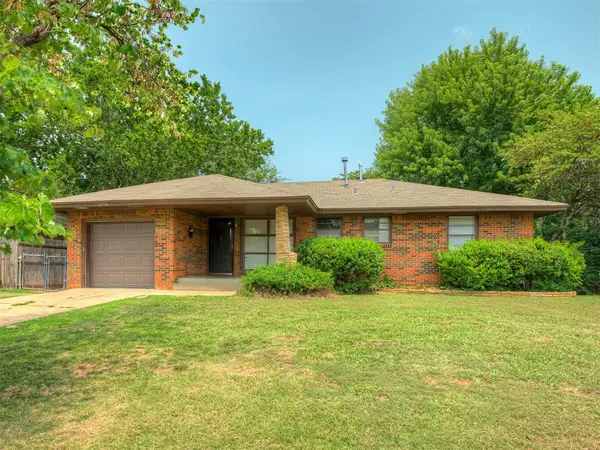 $199,900Active3 beds 2 baths1,176 sq. ft.
$199,900Active3 beds 2 baths1,176 sq. ft.10504 Ridgeview Drive, The Village, OK 73120
MLS# 1186631Listed by: CRAFTSMAN REAL ESTATE SERVICES - New
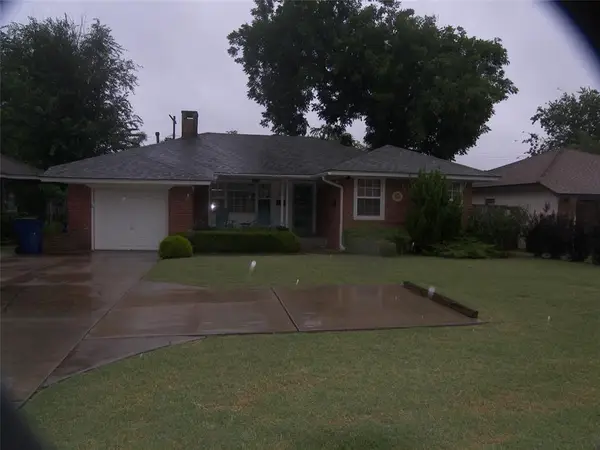 $216,000Active3 beds 1 baths1,384 sq. ft.
$216,000Active3 beds 1 baths1,384 sq. ft.2365 W Britton Road, Oklahoma City, OK 73120
MLS# 1187722Listed by: METRO FIRST EXECUTIVES 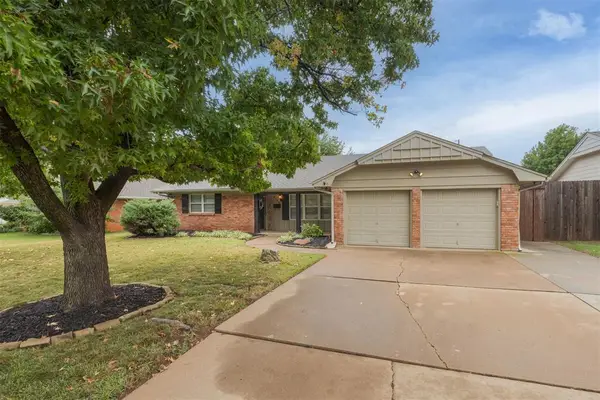 $310,000Pending3 beds 2 baths1,727 sq. ft.
$310,000Pending3 beds 2 baths1,727 sq. ft.2728 Chaucer Drive, Oklahoma City, OK 73120
MLS# 1187604Listed by: METRO FIRST REALTY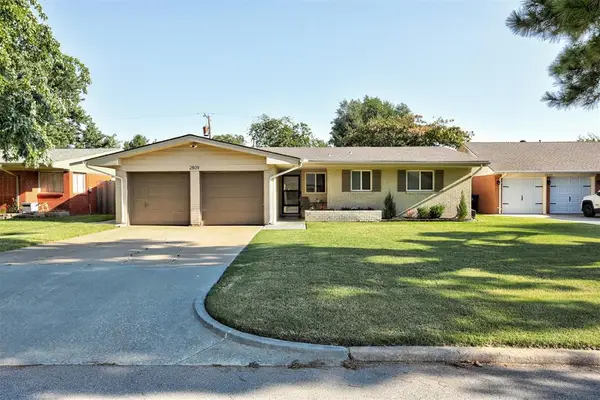 $250,000Pending3 beds 2 baths1,301 sq. ft.
$250,000Pending3 beds 2 baths1,301 sq. ft.2809 Kent Drive, The Village, OK 73120
MLS# 1187300Listed by: KELLER WILLIAMS REALTY ELITE- New
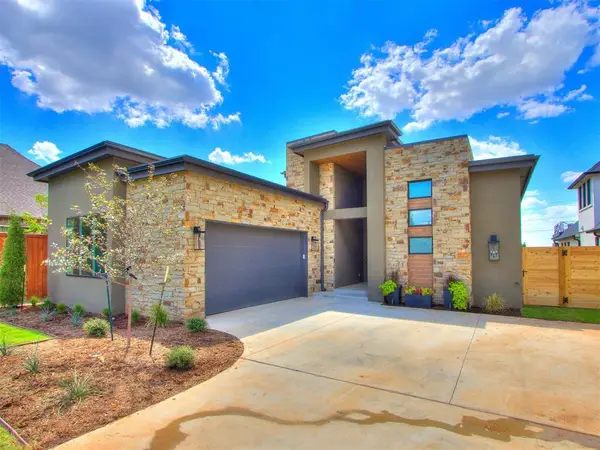 $849,000Active3 beds 3 baths2,536 sq. ft.
$849,000Active3 beds 3 baths2,536 sq. ft.10605 Lakeside Drive, The Village, OK 73120
MLS# 1186651Listed by: CHINOWTH & COHEN  $260,000Pending3 beds 2 baths1,398 sq. ft.
$260,000Pending3 beds 2 baths1,398 sq. ft.2612 Chaucer Drive, Oklahoma City, OK 73120
MLS# 1187264Listed by: KELLER WILLIAMS REALTY ELITE- New
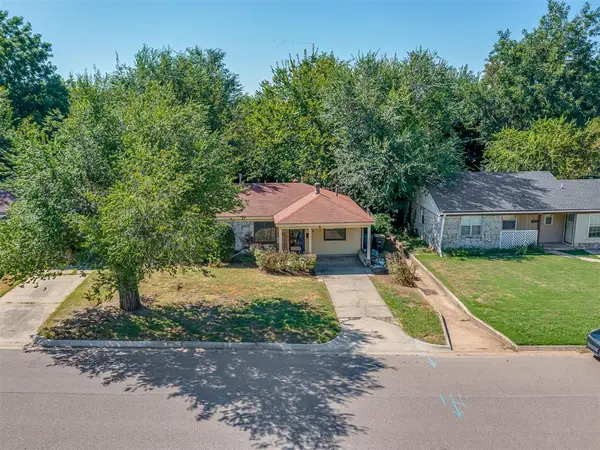 $150,000Active2 beds 1 baths819 sq. ft.
$150,000Active2 beds 1 baths819 sq. ft.2128 Westchester Drive, Oklahoma City, OK 73120
MLS# 1186811Listed by: FLOTILLA
