1300 Downing Street, The Village, OK 73120
Local realty services provided by:Better Homes and Gardens Real Estate Paramount
Listed by:michelle crowe
Office:heather & company realty group
MLS#:1189073
Source:OK_OKC
1300 Downing Street,The Village, OK 73120
$135,000
- 3 Beds
- 1 Baths
- 1,224 sq. ft.
- Single family
- Active
Price summary
- Price:$135,000
- Price per sq. ft.:$110.29
About this home
Welcome to this delightful 3-bedroom, 1-bath home situated on a spacious corner lot in the heart of The Village. With convenient access to major highways, this home offers both comfort and accessibility. The exterior boasts timeless curb appeal with beautiful stone accents, mature trees, and a welcoming covered front porch—perfect for relaxing with your morning coffee. Brand-new vinyl siding was installed in 2023 for a fresh, updated look. Step inside to find warm hardwood floors flowing throughout, highlighted by a cozy stone fireplace that creates the perfect gathering space. The kitchen was tastefully updated in 2022 with upgraded counters and a farmhouse sink, blending modern function with classic charm. Each bedroom is equipped with a ceiling fan and offers plenty of closet space, providing comfort and storage throughout the home. Outside, a massive fully fenced yard awaits—perfect for entertaining, pets, or simply enjoying the outdoors. Additional peace of mind comes from a new sewer line installed in 2015. This home is a rare find—offering character, thoughtful updates, and a prime location. Don’t miss the opportunity to make it yours! Mineral rights are being sold with the property and house is being sold as-is.
Contact an agent
Home facts
- Year built:1950
- Listing ID #:1189073
- Added:2 day(s) ago
- Updated:September 01, 2025 at 12:35 PM
Rooms and interior
- Bedrooms:3
- Total bathrooms:1
- Full bathrooms:1
- Living area:1,224 sq. ft.
Heating and cooling
- Cooling:Central Electric
- Heating:Central Gas
Structure and exterior
- Roof:Composition
- Year built:1950
- Building area:1,224 sq. ft.
- Lot area:0.16 Acres
Schools
- High school:John Marshall HS
- Middle school:John Marshall MS
- Elementary school:Ridgeview ES
Utilities
- Water:Public
Finances and disclosures
- Price:$135,000
- Price per sq. ft.:$110.29
New listings near 1300 Downing Street
- New
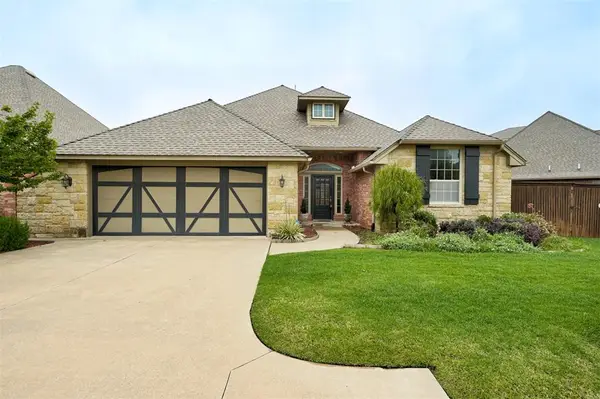 $400,000Active3 beds 2 baths2,424 sq. ft.
$400,000Active3 beds 2 baths2,424 sq. ft.2413 Milano Lane, Oklahoma City, OK 73120
MLS# 1187562Listed by: CHINOWTH & COHEN - New
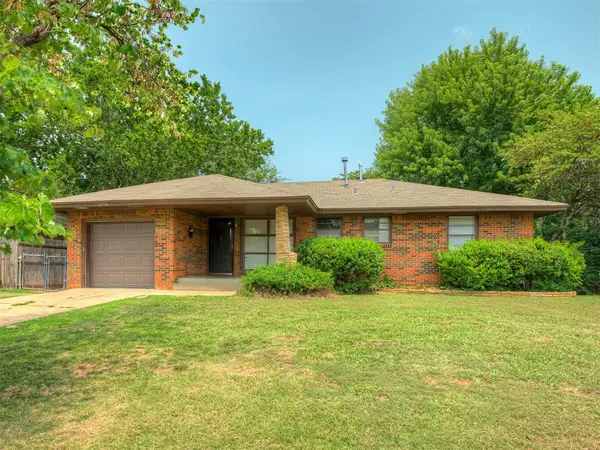 $199,900Active3 beds 2 baths1,176 sq. ft.
$199,900Active3 beds 2 baths1,176 sq. ft.10504 Ridgeview Drive, The Village, OK 73120
MLS# 1186631Listed by: CRAFTSMAN REAL ESTATE SERVICES - New
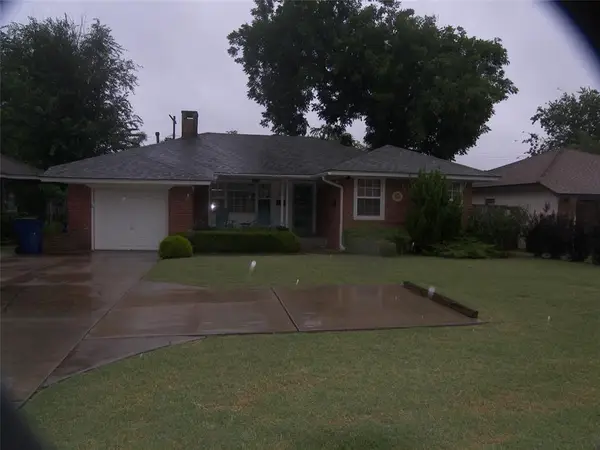 $216,000Active3 beds 1 baths1,384 sq. ft.
$216,000Active3 beds 1 baths1,384 sq. ft.2365 W Britton Road, Oklahoma City, OK 73120
MLS# 1187722Listed by: METRO FIRST EXECUTIVES 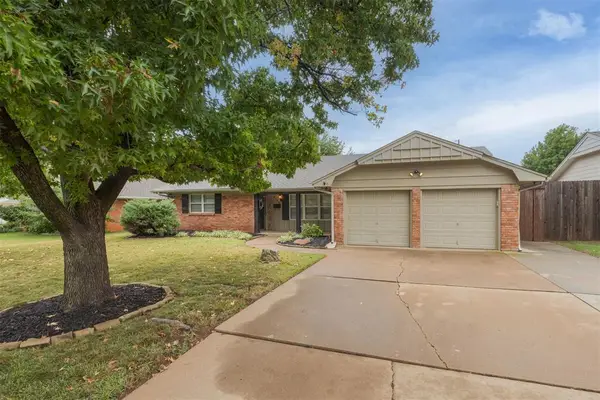 $310,000Pending3 beds 2 baths1,727 sq. ft.
$310,000Pending3 beds 2 baths1,727 sq. ft.2728 Chaucer Drive, Oklahoma City, OK 73120
MLS# 1187604Listed by: METRO FIRST REALTY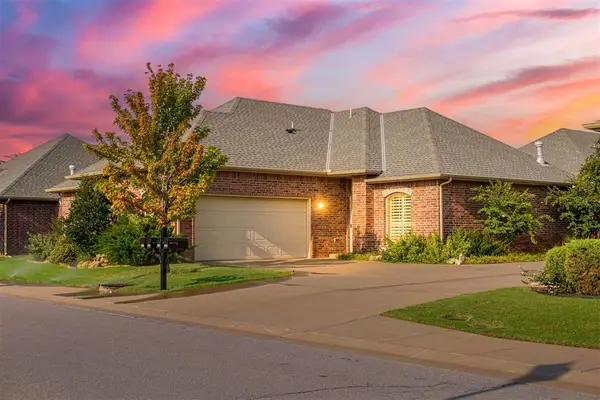 $328,000Pending2 beds 3 baths1,616 sq. ft.
$328,000Pending2 beds 3 baths1,616 sq. ft.10312 Hawthorn Drive, The Village, OK 73120
MLS# 1187507Listed by: SPEARHEAD REALTY GROUP LLC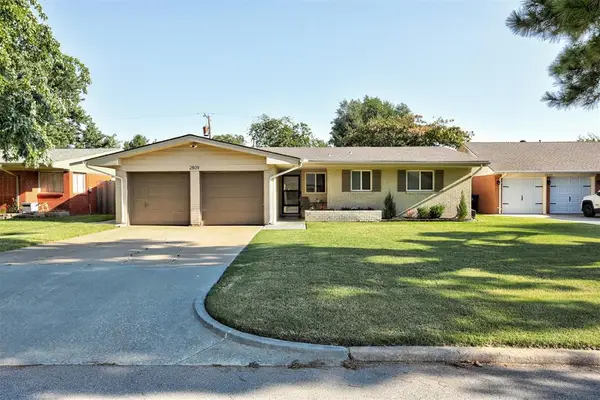 $250,000Pending3 beds 2 baths1,301 sq. ft.
$250,000Pending3 beds 2 baths1,301 sq. ft.2809 Kent Drive, The Village, OK 73120
MLS# 1187300Listed by: KELLER WILLIAMS REALTY ELITE- New
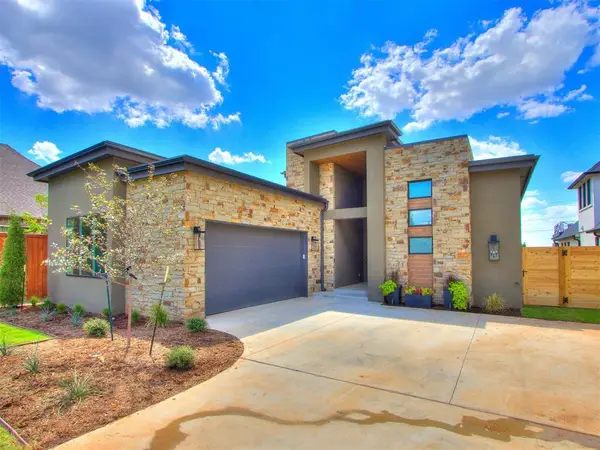 $849,000Active3 beds 3 baths2,536 sq. ft.
$849,000Active3 beds 3 baths2,536 sq. ft.10605 Lakeside Drive, The Village, OK 73120
MLS# 1186651Listed by: CHINOWTH & COHEN  $260,000Pending3 beds 2 baths1,398 sq. ft.
$260,000Pending3 beds 2 baths1,398 sq. ft.2612 Chaucer Drive, Oklahoma City, OK 73120
MLS# 1187264Listed by: KELLER WILLIAMS REALTY ELITE- New
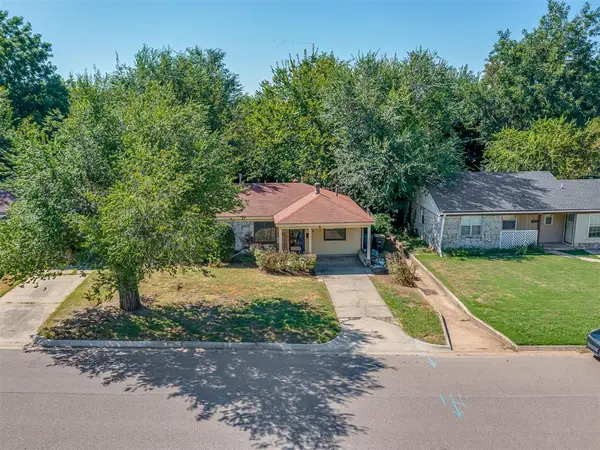 $150,000Active2 beds 1 baths819 sq. ft.
$150,000Active2 beds 1 baths819 sq. ft.2128 Westchester Drive, Oklahoma City, OK 73120
MLS# 1186811Listed by: FLOTILLA
