2809 Kent Drive, The Village, OK 73120
Local realty services provided by:Better Homes and Gardens Real Estate Paramount
Listed by:athen andrade
Office:keller williams realty elite
MLS#:1187300
Source:OK_OKC
2809 Kent Drive,The Village, OK 73120
$250,000
- 3 Beds
- 2 Baths
- 1,301 sq. ft.
- Single family
- Pending
Price summary
- Price:$250,000
- Price per sq. ft.:$192.16
About this home
Welcome to 2809 Kent Drive in The Village! This 3 bedroom, 2 bath ranch style home is full of charm and easy living, with everything you need on one level. Inside, you’ll find just over 1,300 square feet of thoughtfully laid out space that feels open, bright, and comfortable. When you first walk in, you are invited into the oversized kitchen, with quartz countertops and oversized island, with room in the corner for a banquet table! The living areas flow together seamlessly, making everyday living and entertaining simple. A cozy covered patio out back is the perfect spot for morning coffee or winding down at the end of the day. You’ll also appreciate the attached 2 car garage for extra storage and convenience. Even better? There is already an installed outlet for an electric car that stays with the home! Set in a well loved neighborhood on one of the best streets in The Village, close to local schools, grocery shopping and dining, & Lake Hefner, this home offers both comfort and connection. Whether you’re looking for your first home or ready to downsize into something more manageable, 2809 Kent Dr is ready to welcome you home!
Contact an agent
Home facts
- Year built:1956
- Listing ID #:1187300
- Added:8 day(s) ago
- Updated:September 01, 2025 at 07:44 AM
Rooms and interior
- Bedrooms:3
- Total bathrooms:2
- Full bathrooms:2
- Living area:1,301 sq. ft.
Heating and cooling
- Cooling:Central Electric
- Heating:Central Gas
Structure and exterior
- Roof:Composition
- Year built:1956
- Building area:1,301 sq. ft.
- Lot area:0.16 Acres
Schools
- High school:John Marshall HS
- Middle school:John Marshall MS
- Elementary school:Ridgeview ES
Utilities
- Water:Public
Finances and disclosures
- Price:$250,000
- Price per sq. ft.:$192.16
New listings near 2809 Kent Drive
- New
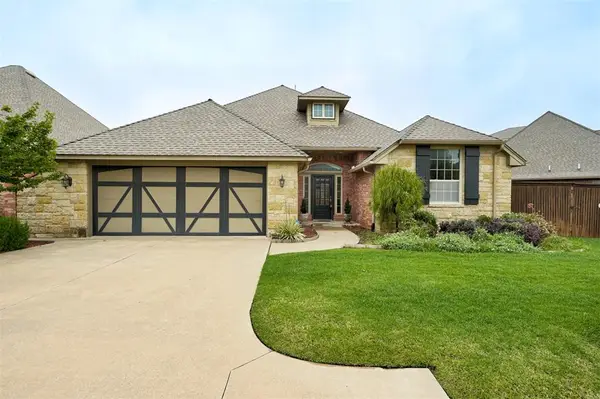 $400,000Active3 beds 2 baths2,424 sq. ft.
$400,000Active3 beds 2 baths2,424 sq. ft.2413 Milano Lane, Oklahoma City, OK 73120
MLS# 1187562Listed by: CHINOWTH & COHEN - New
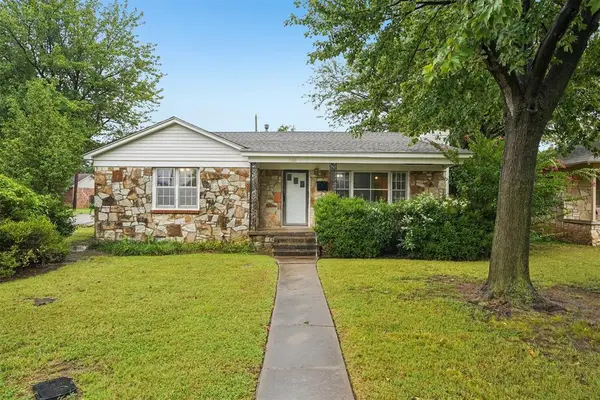 $135,000Active3 beds 1 baths1,224 sq. ft.
$135,000Active3 beds 1 baths1,224 sq. ft.1300 Downing Street, The Village, OK 73120
MLS# 1189073Listed by: HEATHER & COMPANY REALTY GROUP - New
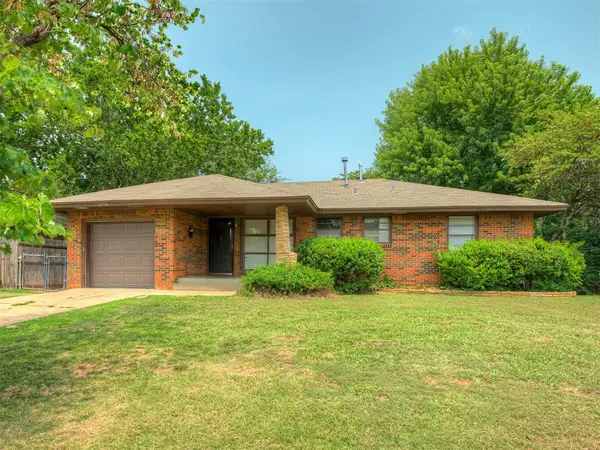 $199,900Active3 beds 2 baths1,176 sq. ft.
$199,900Active3 beds 2 baths1,176 sq. ft.10504 Ridgeview Drive, The Village, OK 73120
MLS# 1186631Listed by: CRAFTSMAN REAL ESTATE SERVICES - New
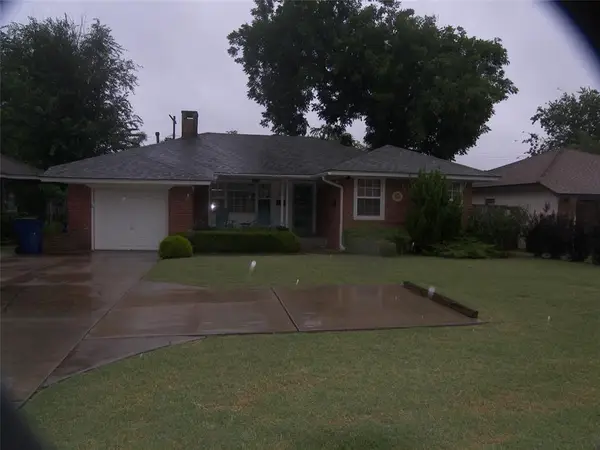 $216,000Active3 beds 1 baths1,384 sq. ft.
$216,000Active3 beds 1 baths1,384 sq. ft.2365 W Britton Road, Oklahoma City, OK 73120
MLS# 1187722Listed by: METRO FIRST EXECUTIVES 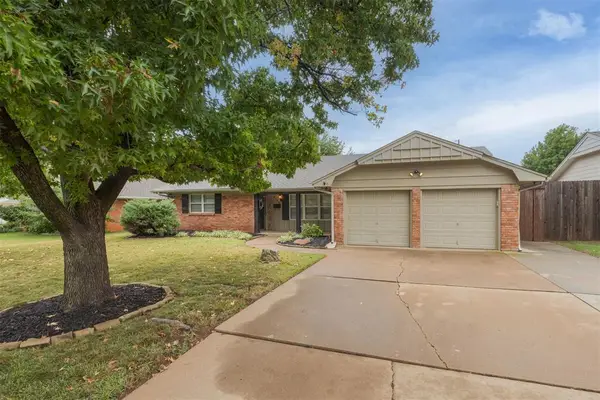 $310,000Pending3 beds 2 baths1,727 sq. ft.
$310,000Pending3 beds 2 baths1,727 sq. ft.2728 Chaucer Drive, Oklahoma City, OK 73120
MLS# 1187604Listed by: METRO FIRST REALTY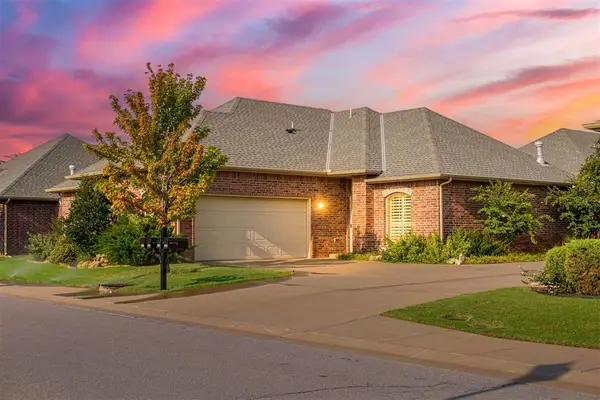 $328,000Pending2 beds 3 baths1,616 sq. ft.
$328,000Pending2 beds 3 baths1,616 sq. ft.10312 Hawthorn Drive, The Village, OK 73120
MLS# 1187507Listed by: SPEARHEAD REALTY GROUP LLC- New
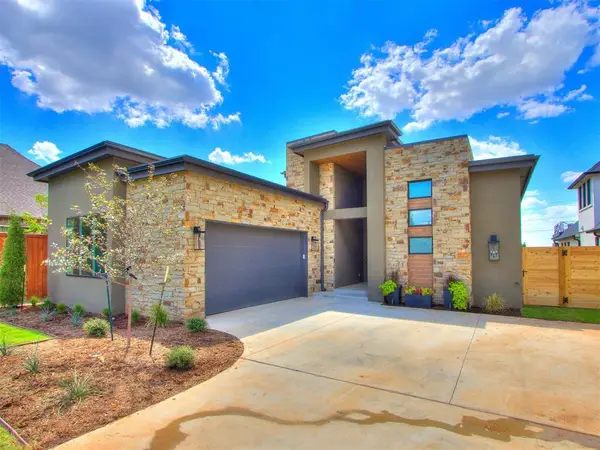 $849,000Active3 beds 3 baths2,536 sq. ft.
$849,000Active3 beds 3 baths2,536 sq. ft.10605 Lakeside Drive, The Village, OK 73120
MLS# 1186651Listed by: CHINOWTH & COHEN  $260,000Pending3 beds 2 baths1,398 sq. ft.
$260,000Pending3 beds 2 baths1,398 sq. ft.2612 Chaucer Drive, Oklahoma City, OK 73120
MLS# 1187264Listed by: KELLER WILLIAMS REALTY ELITE- New
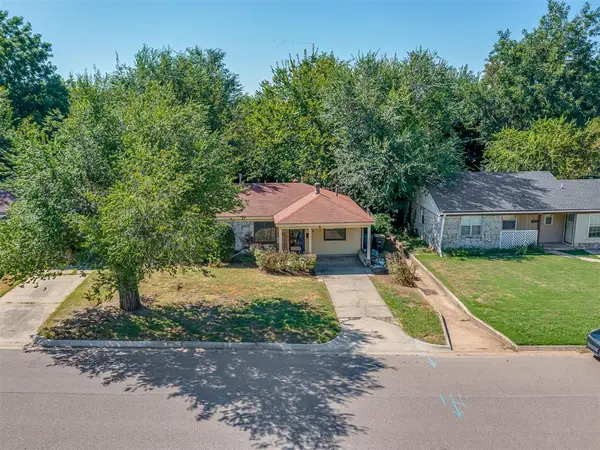 $150,000Active2 beds 1 baths819 sq. ft.
$150,000Active2 beds 1 baths819 sq. ft.2128 Westchester Drive, Oklahoma City, OK 73120
MLS# 1186811Listed by: FLOTILLA
