1017 Clinton Drive, Plano, TX 75075
Local realty services provided by:Better Homes and Gardens Real Estate Senter, REALTORS(R)
Listed by:mike welch409-466-3638
Office:great western realty
MLS#:21074382
Source:GDAR
Price summary
- Price:$392,500
- Price per sq. ft.:$177.28
About this home
*MOTIVATED SELLER* Welcome to this beautifully updated home located in the heart of Plano, Texas! Just minutes from shopping, dining, major highways, and top employers, this property offers the perfect combination of style, comfort, and unbeatable convenience. This beautiful home has brick all the way around the house and is recently remodeled and freshly painted. This home features a bright, open layout with all-new flooring, updated lighting, and modern finishes throughout. The stylish kitchen boasts granite countertops, stainless steel appliances, and freshly painted cabinets, flowing seamlessly into the dining and living areas—perfect for everyday living and entertaining. The spacious bedrooms are light-filled with ample closet space, while the updated bathrooms feature sleek tile and modern fixtures. The neutral color palette provides a fresh canvas ready for your personal touch. Located in a highly sought-after neighborhood and served by the award-winning Plano ISD, this home is zoned to some of the best schools in the area, including Plano Senior High. You’re also just minutes from top shopping destinations like Legacy West, The Shops at Willow Bend, and Arbor Hills Nature Preserve, offering trails, parks, and family recreation right around the corner. Additional highlights include a private backyard, updated systems, landscaping, and a welcoming curb appeal that makes a great first impression. Whether you're a first-time buyer, relocating for work, or looking for a turnkey home in one of the most desirable areas of North Texas—this home checks all the boxes. Don't miss your chance to own a like-new home in one of Plano’s most convenient and family-friendly locations. Schedule your showing today!
Contact an agent
Home facts
- Year built:1979
- Listing ID #:21074382
- Added:70 day(s) ago
- Updated:October 10, 2025 at 03:23 PM
Rooms and interior
- Bedrooms:3
- Total bathrooms:3
- Full bathrooms:2
- Half bathrooms:1
- Living area:2,214 sq. ft.
Structure and exterior
- Roof:Composition
- Year built:1979
- Building area:2,214 sq. ft.
- Lot area:0.22 Acres
Schools
- High school:Clark
- Middle school:Carpenter
- Elementary school:Harrington
Finances and disclosures
- Price:$392,500
- Price per sq. ft.:$177.28
New listings near 1017 Clinton Drive
- New
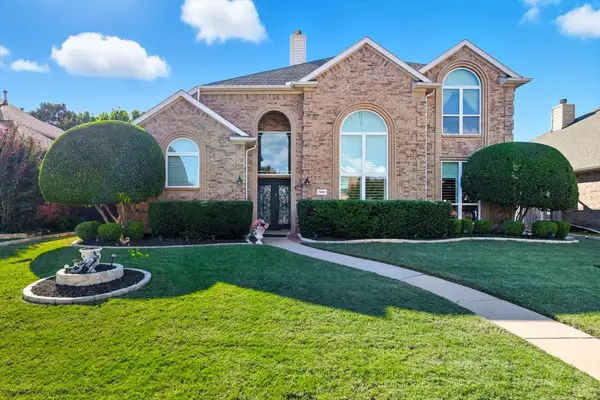 $549,000Active4 beds 3 baths2,643 sq. ft.
$549,000Active4 beds 3 baths2,643 sq. ft.7401 Avalon Drive, Plano, TX 75025
MLS# 21069725Listed by: KELLER WILLIAMS REALTY-FM - Open Sun, 1 to 3pmNew
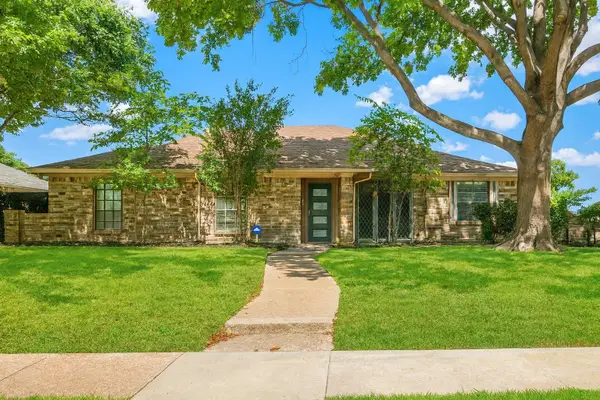 $550,000Active3 beds 2 baths2,162 sq. ft.
$550,000Active3 beds 2 baths2,162 sq. ft.1601 Geneva Lane, Plano, TX 75075
MLS# 21081241Listed by: KELLER WILLIAMS LEGACY - New
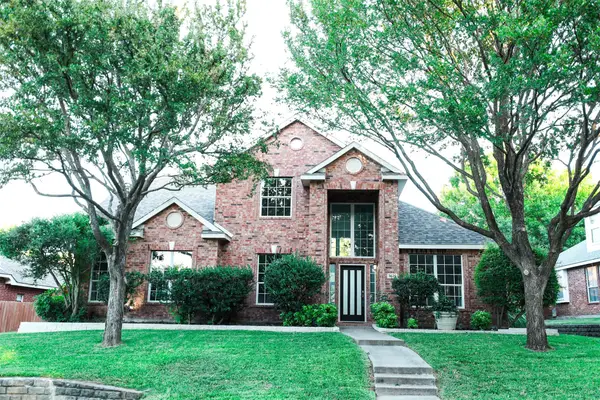 $675,000Active5 beds 3 baths3,571 sq. ft.
$675,000Active5 beds 3 baths3,571 sq. ft.3620 Flintstone Drive, Plano, TX 75074
MLS# 21083550Listed by: COLLEEN FROST REAL ESTATE SERV - Open Sat, 12 to 3pmNew
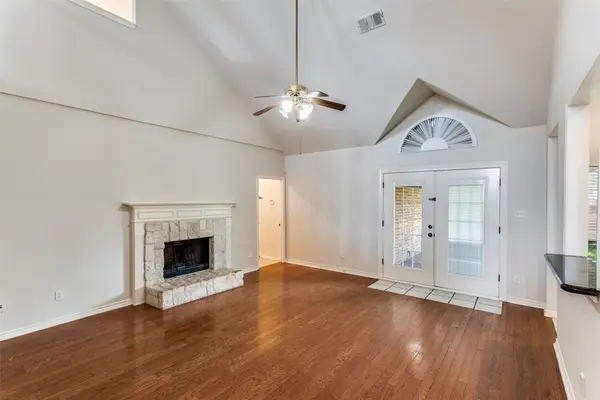 $565,000Active5 beds 3 baths2,611 sq. ft.
$565,000Active5 beds 3 baths2,611 sq. ft.8213 Alderwood Drive, Plano, TX 75025
MLS# 21083577Listed by: RE/MAX DFW ASSOCIATES - New
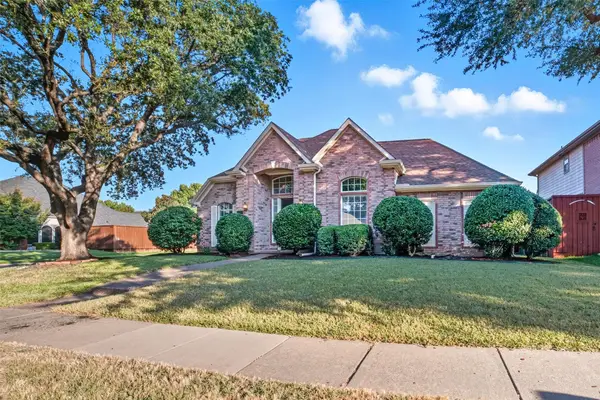 $549,000Active4 beds 2 baths2,562 sq. ft.
$549,000Active4 beds 2 baths2,562 sq. ft.4665 Baldwin Lane, Plano, TX 75024
MLS# 21083549Listed by: BEAM REAL ESTATE, LLC - New
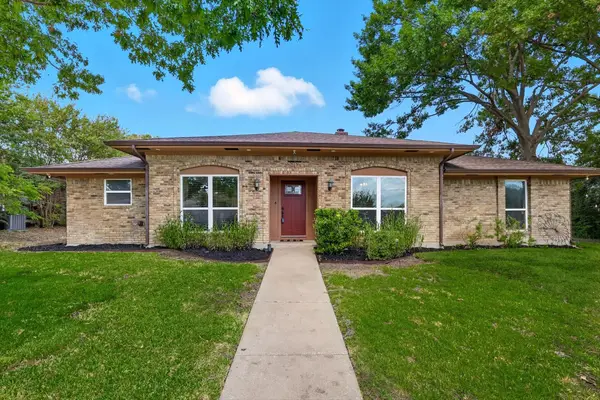 $499,900Active4 beds 2 baths2,370 sq. ft.
$499,900Active4 beds 2 baths2,370 sq. ft.2901 Crow Valley Trail, Plano, TX 75023
MLS# 21081539Listed by: RE/MAX DFW ASSOCIATES - New
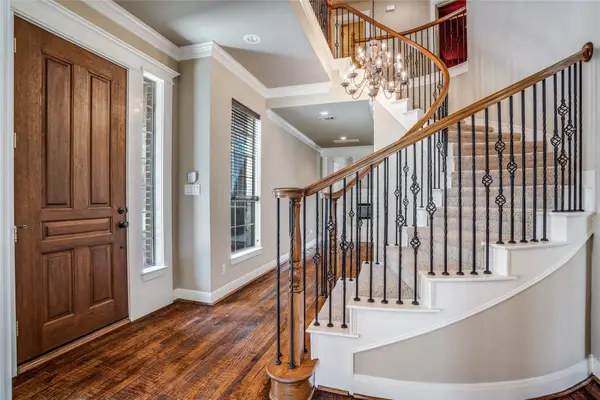 $739,000Active4 beds 5 baths3,281 sq. ft.
$739,000Active4 beds 5 baths3,281 sq. ft.4652 Crystal Creek Drive, Plano, TX 75024
MLS# 21069742Listed by: COLDWELL BANKER REALTY FRISCO - New
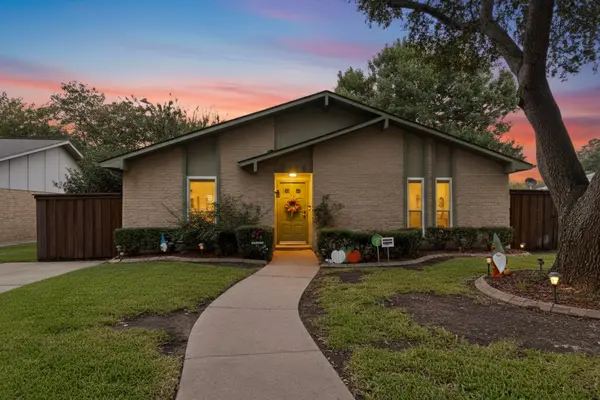 $340,000Active3 beds 2 baths1,443 sq. ft.
$340,000Active3 beds 2 baths1,443 sq. ft.3904 Villa Downs Drive, Plano, TX 75023
MLS# 21080368Listed by: ORCHARD BROKERAGE - New
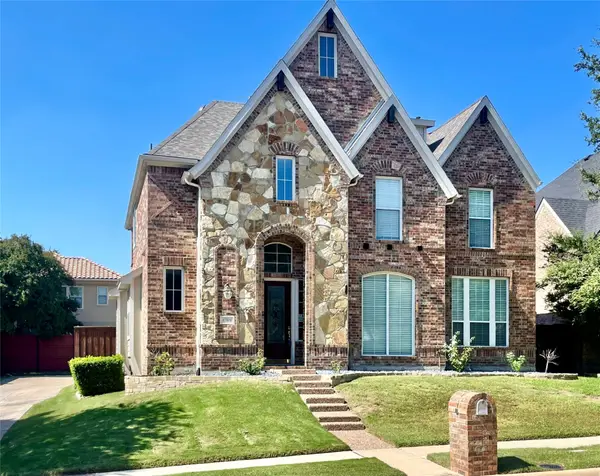 $820,000Active4 beds 3 baths2,568 sq. ft.
$820,000Active4 beds 3 baths2,568 sq. ft.6709 Fountain Grove Drive, Plano, TX 75024
MLS# 21075775Listed by: DFW HOME - New
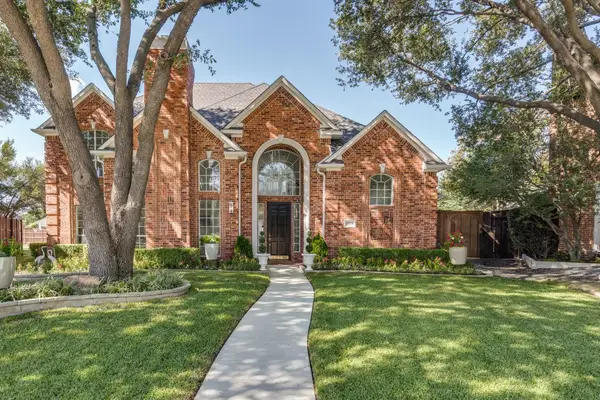 $1,150,000Active4 beds 3 baths3,649 sq. ft.
$1,150,000Active4 beds 3 baths3,649 sq. ft.5824 Ridgehaven Drive, Plano, TX 75093
MLS# 21081880Listed by: EXP REALTY
